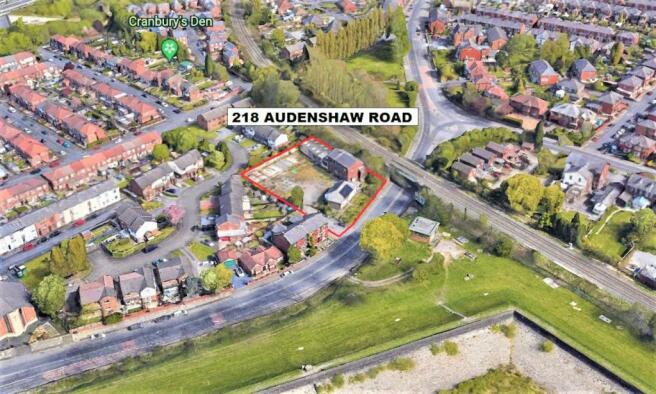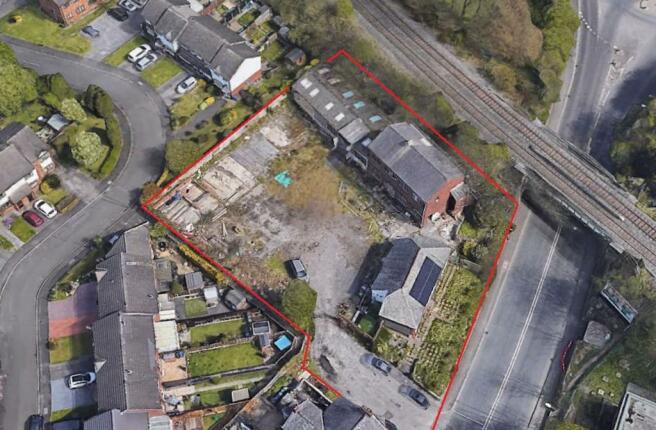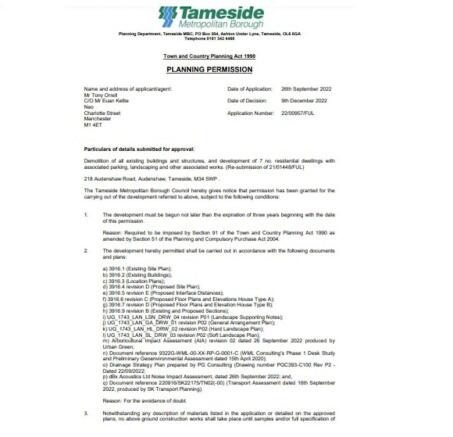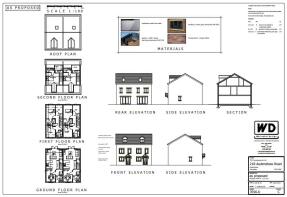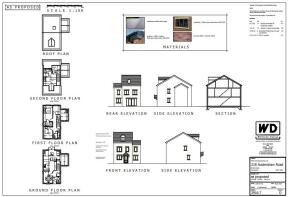218 Audenshaw Road, Audenshaw, Manchester, M34 5WP
- SIZE AVAILABLE
21,780 sq ft
2,023 sq m
- SECTOR
Commercial development for sale
Key features
- Full planning consent granted 09/12/2022
- Planning for new build of 7 residential houses
- Type A: 112.7 Sq.m/1,213 Sq.ft - 3 bed/3 bath
- Type B: 126.7 Sq.m/1,363 Sq.ft - 4 bed/3 bath
- 2 vehicle parking spaces per dwelling house
- Planning documents available at TMBC
- Site area 0.5 Acres/Dwellings 802.9 Sq.m
- Freehold - Available on an unconditional basis
Description
The property occupies a roadside former commercial workshop site of approximately 0.5 Acres and benefits from full planning consent granted 9th December 2022 - 22/00957/FUL - Demolition of all existing buildings and structures, and development of 7 no. residential dwellings with associated parking, landscaping and other associated works. (Re-submission of 21/01448/FUL).
Planning documents include:
- Decision notice.
- Delegated reports.
- Site plan as proposed.
- Interface distances as proposed.
- House type B as proposed.
- General arrangement plan.
- Hard landscape plan.
- Soft landscape plan.
Planning documents include:
- Consultee comment - UU.
- Consultation responses.
- Noise Impact Assessment.
- Highways comment.
- Consultee contaminated land.
- Consultee Network Rail.
- Consultee Trees.
- Arboricultural impact.
Planning documents include:
- Design & Access statement.
- Heritage statement.
- Transport assessment.
- Existing/proposed site plans.
- Location plans.
- House type A & B plans.
- Bat survey.
- Drainage surveys.
Location
The property fronts Audenshaw Road in Tameside close to the Audenshaw reservoir and is a short drive from the centres of Ashton, Dukinfield and Droylsden. The M60 motorway is within 1 mile of the site.
- Stockport: 7 miles.
- M60 Motorway: 1 mile.
- Manchester: 5 miles.
Rateable Value
Rateable value: N/A
Small Business Rates Multiplier 2022/23: 49.9p.
Interested parties are advised to make their own enquiries with TMBC - .
Tenure
We understand that the property is Freehold.
Title Number: TBC by the vendor.
Price/VAT
OFFERS INVITED.
VAT
All figures are quoted exclusive of Value Added Taxation. We understand that VAT is not payable on the sale.
Conditions
Subject to Contract.
Planning
22/00957/FUL. Demolition of all existing buildings and structures, and development of 7 no. residential dwellings with associated parking, landscaping and other associated works. (Re-submission of 21/01448/FUL) - Granted 9th December 2022.
Accommodation
Planning consent granted comprises house types A & B with 2 car spaces per dwelling.
Plot 1: Type A - 112.7 Sq.m/1,213 Sq.ft - 3 bed/3 bath.
Plot 2: Type A - 112.7 Sq.m/1,213 Sq.ft - 3 bed/3 bath.
Plot 3: Type B - 126.7 Sq.m/1,363 Sq.ft - 4 bed/3 bath.
Plot 4: Type A - 112.7 Sq.m/1,213 Sq.ft - 3 bed/3 bath.
Plot 5: Type A - 112.7 Sq.m/1,213 Sq.ft - 3 bed/3 bath.
Plot 6: Type A - 112.7 Sq.m/1,213 Sq.ft - 3 bed/3 bath.
Plot 7: Type A - 112.7 Sq.m/1,213 Sq.ft - 3 bed/3 bath.
Total dwelling size - 902.9 Sq.m/8,642 Sq.ft.
Legal Costs
Each party to be responsible for the payment of their own legal costs associated with the sale.
Brochures
218 Audenshaw Road, Audenshaw, Manchester, M34 5WP
NEAREST STATIONS
Distances are straight line measurements from the centre of the postcode- Audenshaw Tram Stop0.5 miles
- Guide Bridge Station0.7 miles
- Fairfield Station0.7 miles
Notes
Disclaimer - Property reference 132231-1. The information displayed about this property comprises a property advertisement. Rightmove.co.uk makes no warranty as to the accuracy or completeness of the advertisement or any linked or associated information, and Rightmove has no control over the content. This property advertisement does not constitute property particulars. The information is provided and maintained by MBRE, Stockport. Please contact the selling agent or developer directly to obtain any information which may be available under the terms of The Energy Performance of Buildings (Certificates and Inspections) (England and Wales) Regulations 2007 or the Home Report if in relation to a residential property in Scotland.
Map data ©OpenStreetMap contributors.
