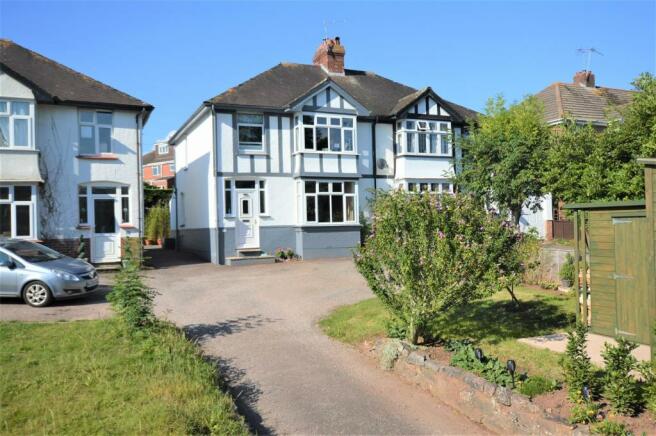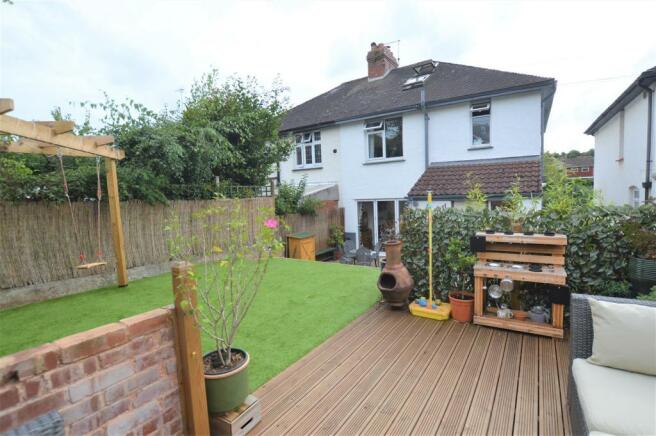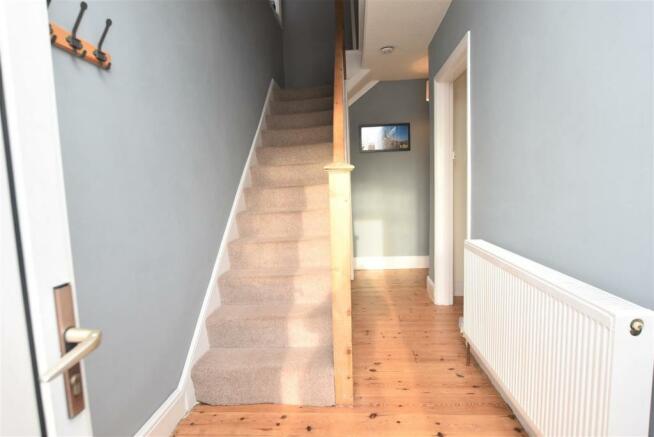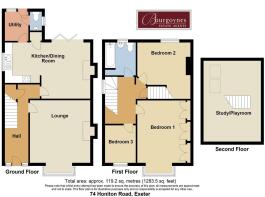
Honiton Road, EXETER

- PROPERTY TYPE
Semi-Detached
- BEDROOMS
3
- BATHROOMS
1
- SIZE
Ask agent
- TENUREDescribes how you own a property. There are different types of tenure - freehold, leasehold, and commonhold.Read more about tenure in our glossary page.
Freehold
Key features
- NO ONWARD CHAIN
- Reception Hall, Lounge
- Open-Plan Kitchen/Dining Room
- Utility Room, Cloakroom/WC
- 3 Bedrooms & Family Bathroom
- Attic Room/Office/Playroom
- Gas Central Heating
- uPVC Double Glazing
- Professionally Landscaped Rear Garden
- Off Road Parking for up to Three Vehicles.
Description
Reception Hall - 4.85 x 1.73 - Measurements include staircase. uPVC double glazed front door. Radiator. Exposed pine floorboards. Under stairs storage cupboards accommodating the electricity consumer unit utility meters. Staircase rising to first floor. Doors to...
Lounge - 4.32m x 4.09m (14'2" x 13'5") - Measurements taken into bay window and alcoves. Attractive fireplace containing cast iron wood burning stove. Radiator. Exposed pine floorboards. Two adjustable downlights set in ceiling over fireplace area. Bay window to front aspect affording pleasant south easterly outlook across the front garden and neighbouring trees.
Dining Room - 3.71m x 3.10m (12'2" x 10'2") - Attractive tiled fireplace with decorative timber surrounds. Radiator. Dado rail. uPVC double glazed patio doors to rear garden.
Kitchen - 2.57m x 2.54m (8'5" x 8'3") - A well appointed kitchen fitted with solid limed oak faced 'shaker style' base and wall cupboard units. Formica work surface areas with decorative wall tiling over. Single drainer stainless steel sink unit with vegetable preparation drainer bowl and mixer tap. Integrated appliances include a 'Stoves' electric fan assisted oven and grill with four burner gas hob over. Extractor unit. Contemporary light fitting to ceiling with four adjustable spot lights. Exposed pine flooring. Window to side aspect. Larder cupboard (presently without door) providing ideal space for a freestanding 'larder style' fridge freezer. Door to...
Utility Room - 1.93m x 1.60m (6'3" x 5'2") - Fitted roll edged work surface area with appliance space and plumbing below for an automatic washing machine, dishwasher and tumble dryer. Wall mounted gas boiler. Window to rear aspect. Rear entrance door opening on to the rear garden. Door to...
Cloakroom/Wc - Fitted with a white two piece suite. High level WC and wash hand basin. Side window.
Landing - Window to side aspect. Picture rail. Door concealing staircase to attic room. Doors to...
Bedroom 1 - 4.52m x 3.71m (14'9" x 12'2") - Measurements taken into bay window and wardrobes. Radiator. Pine fronted wardrobe units designed and fitted around chimney breast area. Bay window to front aspect affording pleasant south easterly outlook across the attractive front garden and neighbouring trees.
Bedroom 2 - 3.76m x 3.73m (12'4" x 12'2") - Maximum measurements taken into under stairs area. Radiator. Window to rear aspect affording pleasant outlook across the attractive rear garden and surrounding neighbourhood.
Bedroom 3 - 2.46m x 2.11m (8'0" x 6'11") - Radiator. Telephone point. Window to front aspect affording pleasant south easterly outlook across the attractive front garden and neighbouring trees.
Bathroom - 2.18m x 2.11m (7'1" x 6'11") - A newly refurbished and well appointed bathroom fitted with a modern three piece suite. Panelled bath with wall mounted 'rain shower style' shower unit together with hand shower attachment. Transparent shower screen also fitted over bath area. Pedestal wash hand basin. Close coupled WC. Radiator. Tall mirror fronted storage/medicine cabinet set in recess with towel tidy shelves above and below. Extractor unit. Fully tiled walls. Opaque window. Large floor tiles. Access to roof space.
Staircase Rising To The.. -
Attic Room/Study/Playroom - 6.71m x 4.06m (22'0" x 13'3") - Maximum measurements taken into eaves areas. A professionally converted attic room providing generous head room and eaves storage area. This impressive room comes with a radiator, built-in eaves storage cupboard and two Velux windows, the lower Velux window installed as a fire escape. Dimmer light switch. Contemporary light fitting to ceiling with four adjustable spotlights. Exposed brickwork and roof timbers. Ideal to be used as an office/studio, playroom or teenager's lounge area.
Outside - Front And Rear Gardens Plus Parking. - The property is approached over a shared driveway which then sweeps around in front of the house providing private OFF-ROAD PARKING FOR UP TO THREE VEHICLES. The property has a relatively long garden frontage which enables the property to be set well back from the road. The front garden is laid to lawn and bordered with well stocked borders featuring a colourful range of specimen young trees, flora and bushes. A sizeable shed/workshop and log store have been erected in the front garden. The shared driveway continues between No.74 and the neighbouring property and a side gate gives access on to the rear garden. The sizeable and sunny rear garden has been professionally landscaped to create a charming and attractive area of enclosed outdoor space which lies on two levels. The garden comes with two lovely patio areas and a gentle gravel step way leads up to the raised part of the garden which is laid to Astro turf. The garden attracts plenty of sunshine and provides the perfect environment to relax, glass of wine in hand with a good book or partake in a spot of 'alfresco style' eating and entertaining!
Outside tap.
Location Information - City Centre 2.5 miles, M5 Motorway 1.5 miles, Airport 3.5 miles, Sidmouth 15 & Exmouth 10 miles, Honiton 16 & Taunton 27 miles, Torquay 21 miles, Plymouth 44 miles, (approximate distances only).
Exeter is one of the country’s most famous Roman cities steeped in history with all the amenities and features of a modern day regional capital including excellent state and independent schools, award winning college and Exeter University recognised as one of the most popular universities in Britain consistently ranking within the top ten of many league tables. The city also boasts a stunning medieval cathedral, the refurbished Royal Albert Memorial Museum and an historic maritime quayside.
Exeter International airport is five miles east of the city and there are excellent rail and road links including the mainline services to London (Paddington and Waterloo) the Midlands and the north of England plus excellent motorway connections with the national network at junctions 29, 30 and 31 of the M5 reaching a wide range of destinations.
Brochures
Honiton Road, EXETERBrochure- COUNCIL TAXA payment made to your local authority in order to pay for local services like schools, libraries, and refuse collection. The amount you pay depends on the value of the property.Read more about council Tax in our glossary page.
- Band: C
- PARKINGDetails of how and where vehicles can be parked, and any associated costs.Read more about parking in our glossary page.
- Yes
- GARDENA property has access to an outdoor space, which could be private or shared.
- Yes
- ACCESSIBILITYHow a property has been adapted to meet the needs of vulnerable or disabled individuals.Read more about accessibility in our glossary page.
- Ask agent
Honiton Road, EXETER
NEAREST STATIONS
Distances are straight line measurements from the centre of the postcode- Digby & Sowton Station0.8 miles
- Polsloe Bridge Station1.0 miles
- Pinhoe Station1.3 miles
About the agent
Burgoynes, an independent Estate Agency, offers a unique and personal service to discerning vendors and purchasers seeking to sell or buy quality homes throughout Exeter and the surrounding areas. Our hallmark being a total commitment to the highest standards of professional integrity and client care.
We also support our local Hospice in Exeter by raising funds for Hospiscare through sales commissions and charity golf tournaments.
Testimonials - see below
Notes
Staying secure when looking for property
Ensure you're up to date with our latest advice on how to avoid fraud or scams when looking for property online.
Visit our security centre to find out moreDisclaimer - Property reference 32021024. The information displayed about this property comprises a property advertisement. Rightmove.co.uk makes no warranty as to the accuracy or completeness of the advertisement or any linked or associated information, and Rightmove has no control over the content. This property advertisement does not constitute property particulars. The information is provided and maintained by Burgoynes Estate Agents, Exeter. Please contact the selling agent or developer directly to obtain any information which may be available under the terms of The Energy Performance of Buildings (Certificates and Inspections) (England and Wales) Regulations 2007 or the Home Report if in relation to a residential property in Scotland.
*This is the average speed from the provider with the fastest broadband package available at this postcode. The average speed displayed is based on the download speeds of at least 50% of customers at peak time (8pm to 10pm). Fibre/cable services at the postcode are subject to availability and may differ between properties within a postcode. Speeds can be affected by a range of technical and environmental factors. The speed at the property may be lower than that listed above. You can check the estimated speed and confirm availability to a property prior to purchasing on the broadband provider's website. Providers may increase charges. The information is provided and maintained by Decision Technologies Limited. **This is indicative only and based on a 2-person household with multiple devices and simultaneous usage. Broadband performance is affected by multiple factors including number of occupants and devices, simultaneous usage, router range etc. For more information speak to your broadband provider.
Map data ©OpenStreetMap contributors.





