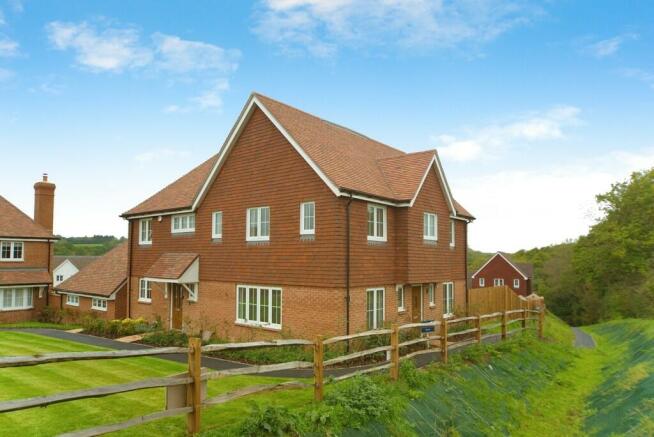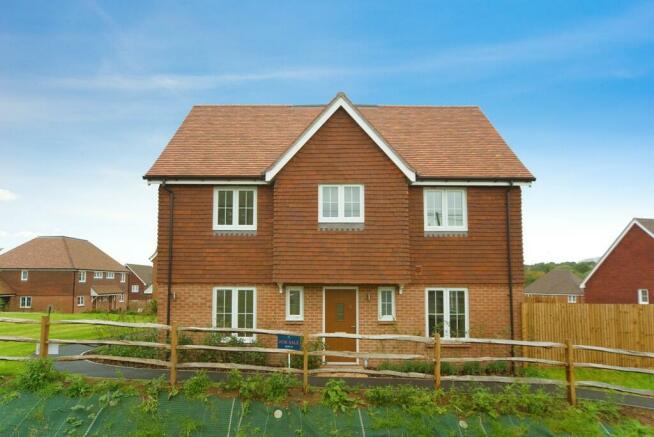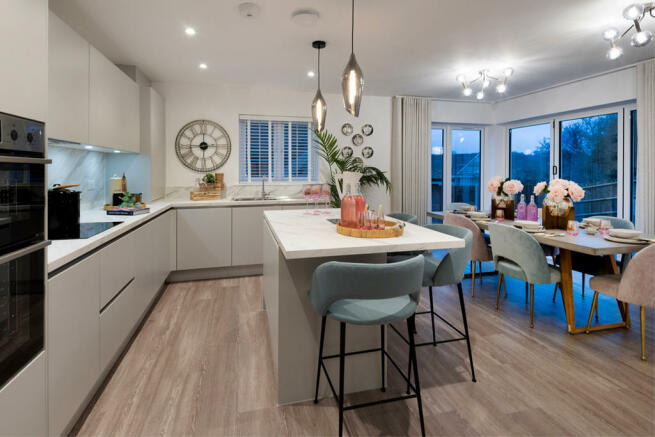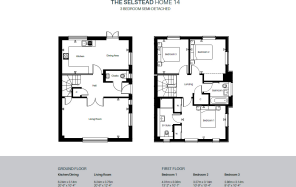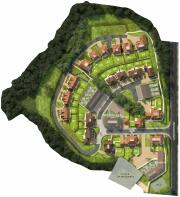
Lillybank Crescent, Battle

- PROPERTY TYPE
Semi-Detached
- BEDROOMS
3
- BATHROOMS
2
- SIZE
1,244 sq ft
116 sq m
- TENUREDescribes how you own a property. There are different types of tenure - freehold, leasehold, and commonhold.Read more about tenure in our glossary page.
Freehold
Key features
- New Home
- Three Bedrooms
- Handless Kitchen With Integrated Appliances
- Family Bathroom & En-Suite To Master
- Single Garage
- Energy Efficiency Rating: TBC
- 10 Year Premier Warranty
- Turfed Rear Garden
- By Elivia Homes
- Close To Town Centre
Description
Plot 14, The Selstead is a three double bedroom semi detached property finished to an extremally high standard by the award winning Elivia Homes. Accommodation comprises of a spacious lounge, kitchen with dining area and cloakroom to the ground floor then three bedrooms with a family bathroom and en-suite shower room to master on the first floor. Externally there is a single garage and front and rear gardens.
Lillybank was formally a paddock located next to riding stables. The development slopes away from the main road with glorious views across the High Weald. It consists of 50 dwellings ranging from two to five bedrooms. The development is in a beautiful setting surrounded by countryside and within walking distance of Battle town centre.
SPECIFICATION:
KITCHEN: - The handless kitchen is equipped with a comprehensive range of wall and floor cabinets with laminate worktops and splash back.
- Fully integrated appliances to include a 4-ring induction hob, extractor, double oven with grill, fridge/freezer, washer/dryer and dishwasher.
BATHROOM, EN SUITE AND CLOAKROOM: - Contemporary white suites with chrome fittings.
- Cabinetry to cloakroom and bathroom.
- Heated white towel rail provided to the bathroom and en suite.
- Mirror and shaver socket provided to the bathroom and en suite.
- Ceramic wall tiles to the bathroom, en suite and cloakroom.
ELECTRICAL AND MULTIMEDIA: - White switch plates and sockets throughout.
- Double socket with USB inserts included in kitchen area, each side of bed position in bedroom 1 and one in each other bedroom.
- Recessed down lights or pendant lighting to all rooms.
- TV and BT points are provided to selected rooms with a provision for Sky Q (box, dish and subscription not included).
- CAT6 cabling from master BT point (under stairs cupboard) to TV position in the living room and bedroom 1 to allow for hard wired internet access to these locations only. Other locations to rely on wireless internet access (subscription not included).
- Power provided to loft area.
CENTRAL HEATING AND HOT WATER: - An efficient combination boiler controls both the hot water and central heating system, via radiators with thermostatic controls.
PEACE OF MIND - Double glazed PVCu windows and doors with multi point locking system.
- External lighting provided.
- A mains fed smoke alarm is fitted to the hall and landing with a battery backup.
FINISHING TOUCHES: - Vertical five panel moulded internal doors with chrome fittings finished in a white gloss with half glazed doors to the kitchen/dining room and living room.
- French doors provided to the kitchen/dining room.
- White painted softwood staircase with oak handrail.
- Sliding wardrobe doors with shelf and hanging space in bedroom 1.
- All internal joinery will consist attractive skirtings and architraves finished in a white gloss.
- Karndean flooring fitted to the kitchen/dining room, cloakroom,hallway, bathroom and en suite.
EXTERNAL FEATURES: - Landscaped front garden with feature planting.
- Turf to rear garden with an area of patio.
- External waterproof socket to the rear of the property.
- External tap provided.
- Managed single garage to have manual door, power and light.
AFTERCARE: - Elivia Homes has a dedicated Customer Aftercare Department providing peace of mind for two years after you move into the property.
SERVICES: - Mains electricity, gas and mains drainage.
- BT Fibre Broadband speed up to 300mb (Subject to connection and subscription).
GUARANTEES: - All the homes come with a ten-year Premier warranty.
TENURE: - Freehold with managed single garage
- Estimate annual service charge payable is £582.36
COUNCIL TAX BAND: - TBC
AGENTS NOTE 1: The computer generated illustrations are intended to give an indication of what the properties will look like in a mature setting but are not necessarily representative in every respect. The interior photography and virtual tour is of the showhome at Lillybank.
Brochures
Plot 14 The Selst...Development Broch...- COUNCIL TAXA payment made to your local authority in order to pay for local services like schools, libraries, and refuse collection. The amount you pay depends on the value of the property.Read more about council Tax in our glossary page.
- Ask agent
- PARKINGDetails of how and where vehicles can be parked, and any associated costs.Read more about parking in our glossary page.
- Garage
- GARDENA property has access to an outdoor space, which could be private or shared.
- Yes
- ACCESSIBILITYHow a property has been adapted to meet the needs of vulnerable or disabled individuals.Read more about accessibility in our glossary page.
- Ask agent
Energy performance certificate - ask agent
Lillybank Crescent, Battle
NEAREST STATIONS
Distances are straight line measurements from the centre of the postcode- Battle Station1.2 miles
- Crowhurst Station2.9 miles
- Robertsbridge Station3.9 miles
About the agent
We are a proud independent Estate Agency chain, fuelled with an unrivalled passion for property, covering Kent & Sussex from prominent High Street offices. We have been in full control of our business since 1981 as we believe our local market and valued clients should dictate how our agency runs, not a corporate structure located miles away.
An Agent Where You Live:We continue to support the High Street, with prominent offices in Southborou
Industry affiliations



Notes
Staying secure when looking for property
Ensure you're up to date with our latest advice on how to avoid fraud or scams when looking for property online.
Visit our security centre to find out moreDisclaimer - Property reference 100843032870. The information displayed about this property comprises a property advertisement. Rightmove.co.uk makes no warranty as to the accuracy or completeness of the advertisement or any linked or associated information, and Rightmove has no control over the content. This property advertisement does not constitute property particulars. The information is provided and maintained by Wood & Pilcher, Heathfield. Please contact the selling agent or developer directly to obtain any information which may be available under the terms of The Energy Performance of Buildings (Certificates and Inspections) (England and Wales) Regulations 2007 or the Home Report if in relation to a residential property in Scotland.
*This is the average speed from the provider with the fastest broadband package available at this postcode. The average speed displayed is based on the download speeds of at least 50% of customers at peak time (8pm to 10pm). Fibre/cable services at the postcode are subject to availability and may differ between properties within a postcode. Speeds can be affected by a range of technical and environmental factors. The speed at the property may be lower than that listed above. You can check the estimated speed and confirm availability to a property prior to purchasing on the broadband provider's website. Providers may increase charges. The information is provided and maintained by Decision Technologies Limited. **This is indicative only and based on a 2-person household with multiple devices and simultaneous usage. Broadband performance is affected by multiple factors including number of occupants and devices, simultaneous usage, router range etc. For more information speak to your broadband provider.
Map data ©OpenStreetMap contributors.
