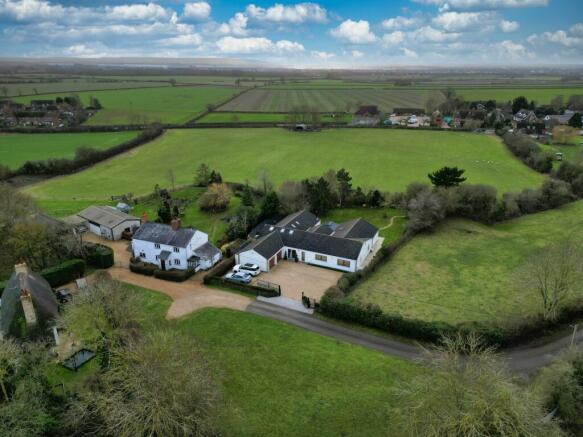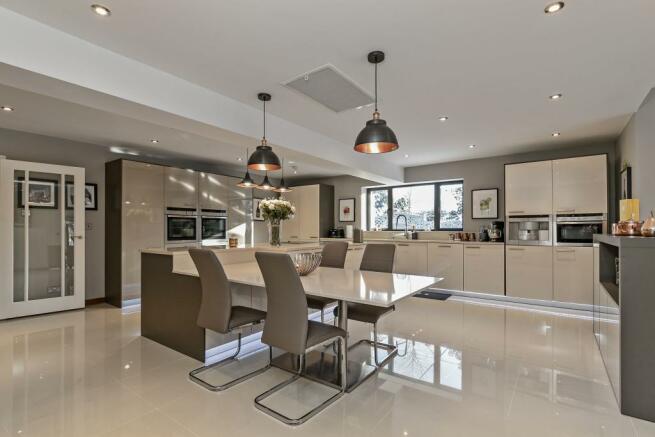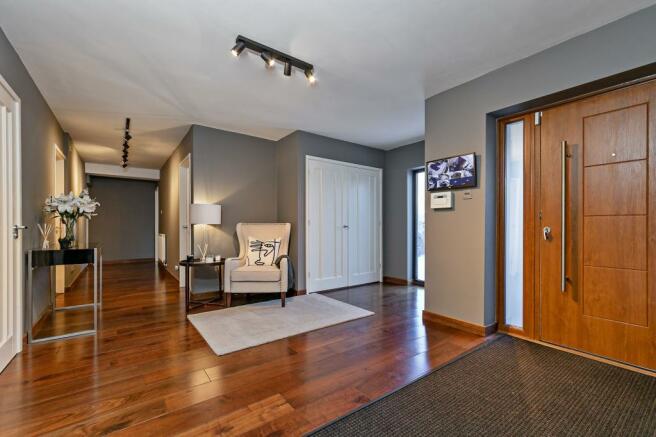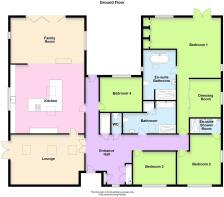
Wood End Lane, Moulsoe, MK16

- PROPERTY TYPE
Detached Bungalow
- BEDROOMS
4
- BATHROOMS
3
- SIZE
Ask agent
- TENUREDescribes how you own a property. There are different types of tenure - freehold, leasehold, and commonhold.Read more about tenure in our glossary page.
Freehold
Key features
- Detached Bungalow
- Extended and Refurbished Throughout
- 2 En-suites
- 0.33 Acre Plot
- Oversized Double Garage
- Electric Gated Access
- Garden Room/Workspace/Bar
- Open Views to Front & Rear
Description
**RURAL VIEWS TO FRONT & REAR** Set on a plot of 0.33 acre on a country lane with just 2 other homes. Extensively extended and refurbished by the previous owner. Presentation taken to the next level by the current owner. New dressing room and second ensuite, remodelled frontage with electric gates and the additon of a luxury garden office/leisure room.
EPC Rating: D
Entrance Hall
Window to front, three radiators, Walnut wood flooring, access to loft space, cupboard housing gas boiler, built in storage cupboard.
Cloakroom
White suite comprising, wash hand basin and low-level WC, Walnut wood flooring, tiled splashback, radiator.
Lounge
6.81m x 4.6m
Three skylights, two radiators, Walnut wood flooring, double doors to garden.
Kitchen/Breakfast Room
6.68m x 6.32m
Fitted with a matching range of base and eye level units with Corian worktop space, matching breakfast bar/table, 1+1/2 bowl sink unit with instant hot water mixer tap, integrated fridge, freezer, dishwasher and washing machine, two built in electric ovens, induction hob, coffee machine, microwave, window to side, two skylights, radiator, tiled flooring, step down to;
Family Room
6.73m x 4.22m
Two windows to side, radiator, bi-fold door to garden, wood burner.
Bedroom 1
6.58m x 5.46m
L-Shaped. Window to rear, window to side, Walnut wood flooring, fitted wardrobes, two radiators.
Dressing Room
3.53m x 2.77m
Window to side, fitted open warobes, Walnut wood flooring.
En-suite Bathroom
White suite comprising free standing bath, double shower enclosure, wash hand basin with storage under and low-level WC, tiled surround, window to side, skylight, heated towel rail, tiled flooring, under floor heating.
Bedroom 2
4.47m x 4.04m
Window to front, window to side, Walnut wood flooring, radiator, fitted open wardrobes.
En-suite Shower Room
Refitted with white suite comprising wash hand basin with storage under and double shower enclosure, WC with hidden cistern, full height tiling to three walls, heated towel rail, tiled flooring with under-floor heating.
Bedroom 3
3.94m x 3.02m
Window to front, radiator.
Bedroom 4
3.76m x 3.1m
Window to rear, radiator.
Bathroom
White suite comprising Jacuzzi style panelled bath, wash hand basin with storage under and double shower enclosure, WC with hidden cistern, tiled surround, skylight, tiled flooring with under-floor heating, built in cupboard.
Parking - Garage
Attached Double Garage, twin remote up and over doors, power and light connected, eaves storage space.
Parking - On Drive
Council TaxA payment made to your local authority in order to pay for local services like schools, libraries, and refuse collection. The amount you pay depends on the value of the property.Read more about council tax in our glossary page.
Band: G
Wood End Lane, Moulsoe, MK16
NEAREST STATIONS
Distances are straight line measurements from the centre of the postcode- Woburn Sands Station3.7 miles
- Aspley Guise Station3.7 miles
- Ridgmont Station4.4 miles
About the agent
Taylor Walsh, Milton Keynes
Regency Court 224 Upper Fifth Street Central Milton Keynes Buckinghamshire MK9 2HR

INSIGHT
www.taylorwalsh.co.uk
WHY SELL YOUR HOME WITH TAYLOR WALSH?
We care about the homes we sell and we want our clients to feel comfortable listing their biggest asset with us. Trust is important and we provide transparent communication - there are no hidden agendas. We're great listeners, considerate and outstanding negotiators.
We provide our professional and honest advice to maximise the selling price - leaving you with
Notes
Staying secure when looking for property
Ensure you're up to date with our latest advice on how to avoid fraud or scams when looking for property online.
Visit our security centre to find out moreDisclaimer - Property reference 4bf67cc6-2701-4cc4-a43b-7f71f65f7c82. The information displayed about this property comprises a property advertisement. Rightmove.co.uk makes no warranty as to the accuracy or completeness of the advertisement or any linked or associated information, and Rightmove has no control over the content. This property advertisement does not constitute property particulars. The information is provided and maintained by Taylor Walsh, Milton Keynes. Please contact the selling agent or developer directly to obtain any information which may be available under the terms of The Energy Performance of Buildings (Certificates and Inspections) (England and Wales) Regulations 2007 or the Home Report if in relation to a residential property in Scotland.
*This is the average speed from the provider with the fastest broadband package available at this postcode. The average speed displayed is based on the download speeds of at least 50% of customers at peak time (8pm to 10pm). Fibre/cable services at the postcode are subject to availability and may differ between properties within a postcode. Speeds can be affected by a range of technical and environmental factors. The speed at the property may be lower than that listed above. You can check the estimated speed and confirm availability to a property prior to purchasing on the broadband provider's website. Providers may increase charges. The information is provided and maintained by Decision Technologies Limited. **This is indicative only and based on a 2-person household with multiple devices and simultaneous usage. Broadband performance is affected by multiple factors including number of occupants and devices, simultaneous usage, router range etc. For more information speak to your broadband provider.
Map data ©OpenStreetMap contributors.





