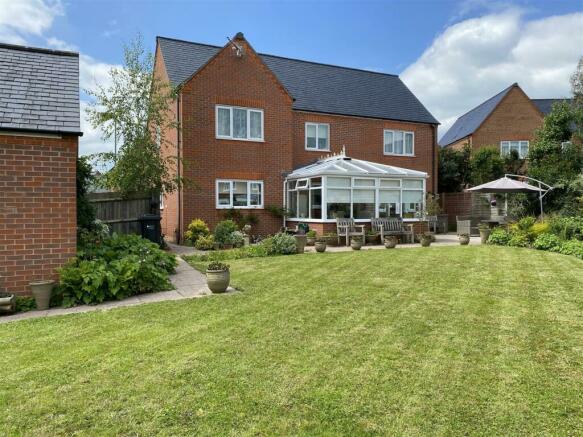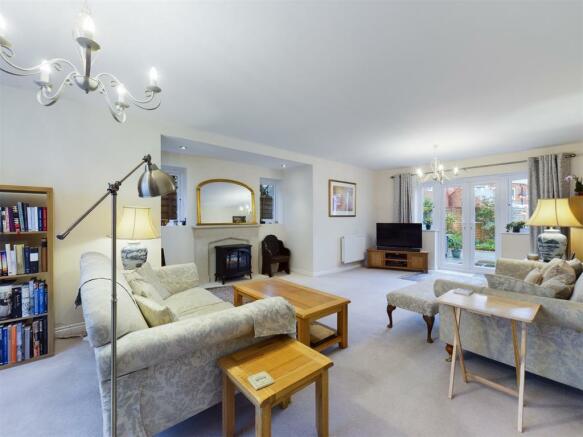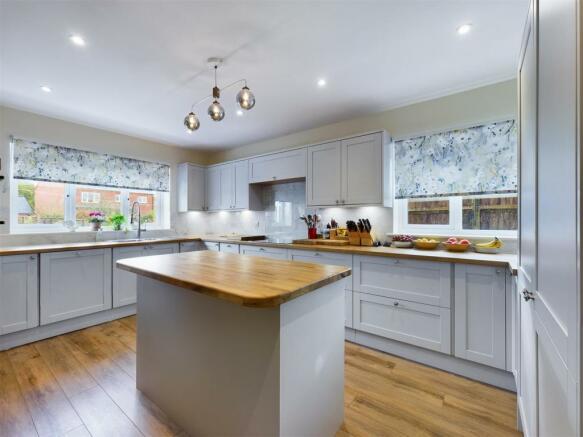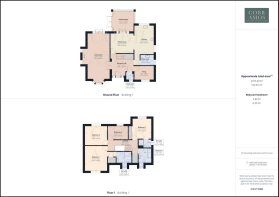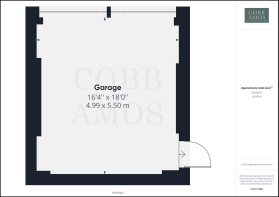Bateman Close, Shobdon

- PROPERTY TYPE
Detached
- BEDROOMS
4
- BATHROOMS
3
- SIZE
Ask agent
- TENUREDescribes how you own a property. There are different types of tenure - freehold, leasehold, and commonhold.Read more about tenure in our glossary page.
Freehold
Key features
- Detached family home
- Four bedrooms, two en-suite
- Three reception rooms
- Gas heating, double glazing
- Fully enclosed garden
- Double garage
- Popular village location
Description
Introduction - Situated within the desirable village of Shobdon is this executive four bedroom family home. The property has recently been updated and has accommodation comprising; entrance hall, living room, kitchen, dining room, conservatory, snug, cloakroom, four bedrooms, two en-suite and a family bathroom. In addition there is an enclosed rear garden, double garage and parking for two cars.
Property Description - The front door opens into the entrance hall where you are immediately greeted by light spacious accommodation which flows throughout the property. The entrance provides access to the primary rooms as well as the staircase to the first floor, under stairs cupboard, cloakroom which is fitted with a WC and basin and is spacious enough for decorative furniture.
To the left, double doors open into the living room which is sizeable with triple aspect windows allowing natural light to flood the room and a feature fireplace creating a cosy focal point. From the entrance hall a door leads to the dining room which is a fantastic family area and has been opened up to the kitchen The room provides space for a large table and chairs as well as a sofa.
The kitchen has been recently fitted with wall and base units which have wood effect worktops and an island where there are additional storage cupboards. There is an integrated fridge, dishwasher and a Neff eye level double oven with separate induction hob. There is a stainless steel sink which has a window above overlooking the garden. From the dining room double doors open to the conservatory which has triple aspect windows overlooking the garden including French doors which open to the patio, extending dining in the warmer months. This is ideal for sitting and relaxing in but also could be utilised as a hobby room with space for a desk and artist equipment.
The utility room has additional units with a stainless steel sink and the boiler is housed here. There is space and plumbing for a washing machine, freezer and a door to the side which leads to the garden. The snug could also be used as a study or children’s play room and has a window to the front.
The staircase rises to the first floor landing which has a useful storage cupboard and access to the loft. Bedroom one is a double sized room with an en-suite which is fitted with a WC, basin and double shower cubicle. There is space for wardrobes and a dressing area providing additional storage space. Bedroom two is a double sized room with a window to the rear, built in wardrobes and an en-suite shower room which has a WC, basin and double shower cubicle. Bedroom three is a double room with a window to the rear. The fourth bedroom is a single and currently being used as a study and has a window to the rear. The family bathroom is fitted with a WC, basin and a bath.
Garden And Parking - The double garage has two up and over doors to each side. It is part boarded with light and power and a pedestrian door to the garden.
The front garden is laid to lawn with the driveway to the side which has parking for several cars. The rear garden faces south east and is fully enclosed by a fence. There is a large lawned area with flower bed borders which are stocked with a variety of trees, flowers and shrubs. from the conservatory is the patio which creates space for dining and entertaining in the warmer months. There is access to each side via a gate.
Services - All mains services are connected to the property.
Herefordshire Council Tax Band F
Location - The property is located in the heart of the well serviced village of Shobdon, situated in north Herefordshire surrounded by delightful rural views and within close proximity of the popular Wigmore High School. This village retains a sense of community and life, boasting a wealth of local amenities including a well stocked village shop, post office, church and primary school. Shobdon lies approximately 8 miles from the market town of Leominster where additional shopping and recreational facilities can be found.
Agents Note - In accordance with The Money Laundering Regulations 2007, Cobb Amos are required to carry out customer due diligence checks by identifying the customer and verifying the customer’s identity on the basis of documents, data or information obtained from a reliable and independent source. At the point of your offer being verbally accepted, you agree to paying a non-refundable fee of £10 +VAT (£12.00 inc. VAT) per purchaser in order for us to carry out our due diligence.
Brochures
Bateman Close, ShobdonBrochure- COUNCIL TAXA payment made to your local authority in order to pay for local services like schools, libraries, and refuse collection. The amount you pay depends on the value of the property.Read more about council Tax in our glossary page.
- Band: F
- PARKINGDetails of how and where vehicles can be parked, and any associated costs.Read more about parking in our glossary page.
- Yes
- GARDENA property has access to an outdoor space, which could be private or shared.
- Yes
- ACCESSIBILITYHow a property has been adapted to meet the needs of vulnerable or disabled individuals.Read more about accessibility in our glossary page.
- Ask agent
Bateman Close, Shobdon
NEAREST STATIONS
Distances are straight line measurements from the centre of the postcode- Leominster Station7.1 miles
About the agent
· THE REGIONS LEADING PROPERTY SALES COMPANY
· 4 OFFICES COVERING HEREFORDSHIRE, SHROPSHIRE, WORCESTERSHIRE & POWYS
· UNRIVALLED PORTFOLIO OF PROPERTIES FOR SALE
· AWARD WINNING SERVICE
· OUTSTANDING REPUTATION FOR CLEAR, CONCISE, HONEST ADVICE
· High Street Estate Agents simply doesn’t get any better than this! Combining traditional sales & marketing skills whilst harnessing the best of new technology to ensure you
Industry affiliations



Notes
Staying secure when looking for property
Ensure you're up to date with our latest advice on how to avoid fraud or scams when looking for property online.
Visit our security centre to find out moreDisclaimer - Property reference 31964081. The information displayed about this property comprises a property advertisement. Rightmove.co.uk makes no warranty as to the accuracy or completeness of the advertisement or any linked or associated information, and Rightmove has no control over the content. This property advertisement does not constitute property particulars. The information is provided and maintained by Cobb Amos, Leominster. Please contact the selling agent or developer directly to obtain any information which may be available under the terms of The Energy Performance of Buildings (Certificates and Inspections) (England and Wales) Regulations 2007 or the Home Report if in relation to a residential property in Scotland.
*This is the average speed from the provider with the fastest broadband package available at this postcode. The average speed displayed is based on the download speeds of at least 50% of customers at peak time (8pm to 10pm). Fibre/cable services at the postcode are subject to availability and may differ between properties within a postcode. Speeds can be affected by a range of technical and environmental factors. The speed at the property may be lower than that listed above. You can check the estimated speed and confirm availability to a property prior to purchasing on the broadband provider's website. Providers may increase charges. The information is provided and maintained by Decision Technologies Limited. **This is indicative only and based on a 2-person household with multiple devices and simultaneous usage. Broadband performance is affected by multiple factors including number of occupants and devices, simultaneous usage, router range etc. For more information speak to your broadband provider.
Map data ©OpenStreetMap contributors.
