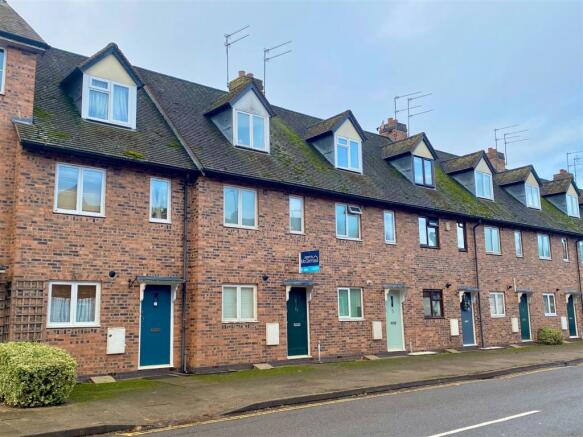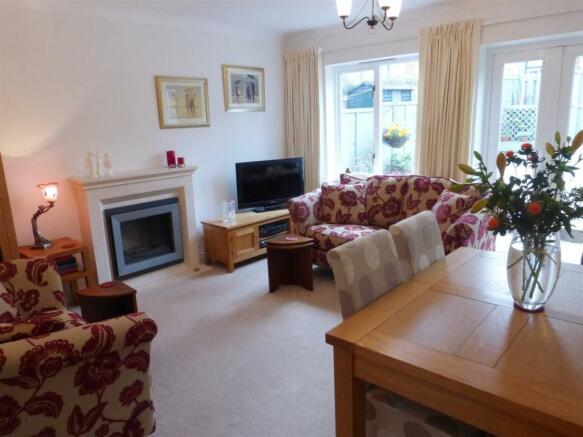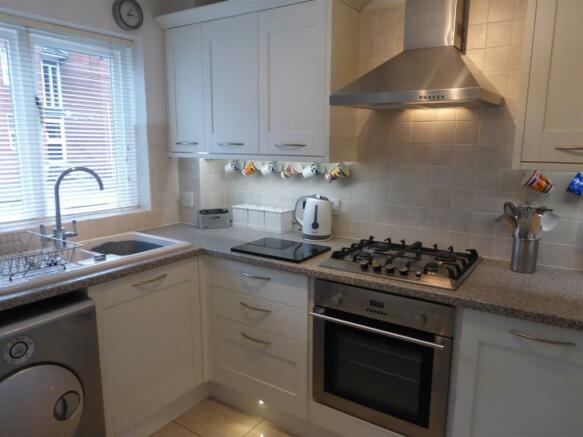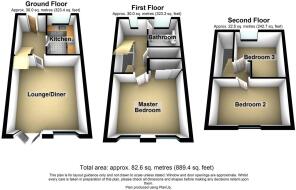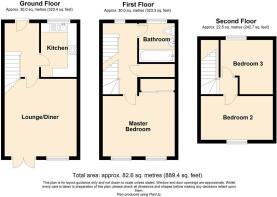
Stratford Road, Alcester

- PROPERTY TYPE
Terraced
- BEDROOMS
3
- BATHROOMS
1
- SIZE
Ask agent
- TENUREDescribes how you own a property. There are different types of tenure - freehold, leasehold, and commonhold.Read more about tenure in our glossary page.
Freehold
Key features
- Modern Townhouse
- Three Storey Layout
- Canopy Porch & Hallway
- Fitted Kitchen inc Appliances
- Lounge/Dining Room
- First Floor Master Bedroom
- Bathroom with white suite
- Two Second Floor Bedrooms
- Double Glazing & Central Heating
- Private Garden & Allocated Parking
Description
Though the property is Freehold there is service charge for the car park space to the rear of the property of £356.00 per annum & a ground rent of £5.00 per annum.
Accommodation Benefits From - gas fired central heating (Worcester combi boiler) & timber double glazing.
Entry Is Via A - reception hall with tiled floor and fitted kitchen having BOSCH oven, four ring gas hob & extractor hood.
To The Rear There Is A - lounge dining room with French doors to the rear garden.
The Master Bedroom Is On The First Floor - with fitted wardrobe & bathroom with white suite. There are two further bedrooms on the first floor.
There Is An Allocated Parking Space - to the rear together with a private enclosed garden laid for ease of maintenance.
Approach & Front -
Canopy Porch -
Reception Hall -
Fitted Kitchen - 9' 10'' x 6' 6'' (2.99m x 1.98m) -
Lounge Dining Room - 14' 3'' x 13' 2'' (4.34m x 4.01m) -
First Floor Landing -
Master Bedroom - 11' 1'' min 12' 3" max x 13' 2'' (3.38m x 4.01m) -
Bathroom - 7' 1'' x 6' 6'' (2.16m x 1.98m) -
Second Floor Landing -
Bedroom Two - 8' 0'' x 13' 2'' (2.44m x 4.01m) -
Bedroom Three - 9' 10'' max x 9' 7'' max 6' 0" min (2.99m x 2.92m) -
Garden To Rear -
Tenure - We are advised by the vendor
that the property is Freehold.
There is a Service Charge: £356.00 and
Ground Rent of £5,00 per annum for the rear Parking area. We do advise that this is
checked with your solicitor prior to exchange.
Important Notice – Jpm Real Homes Ltd (T/A J - for themselves and for vendors or lessors of this property whose agents they are given notice that: a) These particulars are prepared in good faith and are intended as a general outline for the guidance of purchasers or lessees and do not constitute, nor constitute part of an offer or contract. b) All descriptions, reference to condition and necessary permissions for use or occupation, and other details are given without responsibility and any intending purchasers or tenants should not rely on them as statements or representations of fact but must satisfy themselves by inspection or otherwise as to the correctness of each of them. c) Appliances, equipment & services have not been tested. d) No person in the employ of JPM Real Homes Ltd (t/a Jeremy McGinn & Co) has the authority to make or give any representation or warranty whatever in relation to this property.
Brochures
Stratford Road, AlcesterBrochure- COUNCIL TAXA payment made to your local authority in order to pay for local services like schools, libraries, and refuse collection. The amount you pay depends on the value of the property.Read more about council Tax in our glossary page.
- Band: C
- PARKINGDetails of how and where vehicles can be parked, and any associated costs.Read more about parking in our glossary page.
- Yes
- GARDENA property has access to an outdoor space, which could be private or shared.
- Yes
- ACCESSIBILITYHow a property has been adapted to meet the needs of vulnerable or disabled individuals.Read more about accessibility in our glossary page.
- Ask agent
Stratford Road, Alcester
NEAREST STATIONS
Distances are straight line measurements from the centre of the postcode- Wilmcote Station4.9 miles
- Wooton Wawen Station5.1 miles
About the agent
Jeremy McGinn & Co are a young, vibrant company built on the principles of traditional Estate Agency where client focus is a high priority supported by the very best use of modern technology.
Benefitting from a strategically placed network of offices across Worcestershire & Warwickshire, we ensure your property receives the very best exposure. Our offices include;
- Alcester
- Astwood Bank
- Redditch
- St
Industry affiliations


Notes
Staying secure when looking for property
Ensure you're up to date with our latest advice on how to avoid fraud or scams when looking for property online.
Visit our security centre to find out moreDisclaimer - Property reference 32013575. The information displayed about this property comprises a property advertisement. Rightmove.co.uk makes no warranty as to the accuracy or completeness of the advertisement or any linked or associated information, and Rightmove has no control over the content. This property advertisement does not constitute property particulars. The information is provided and maintained by Jeremy McGinn & Co, Alcester. Please contact the selling agent or developer directly to obtain any information which may be available under the terms of The Energy Performance of Buildings (Certificates and Inspections) (England and Wales) Regulations 2007 or the Home Report if in relation to a residential property in Scotland.
*This is the average speed from the provider with the fastest broadband package available at this postcode. The average speed displayed is based on the download speeds of at least 50% of customers at peak time (8pm to 10pm). Fibre/cable services at the postcode are subject to availability and may differ between properties within a postcode. Speeds can be affected by a range of technical and environmental factors. The speed at the property may be lower than that listed above. You can check the estimated speed and confirm availability to a property prior to purchasing on the broadband provider's website. Providers may increase charges. The information is provided and maintained by Decision Technologies Limited. **This is indicative only and based on a 2-person household with multiple devices and simultaneous usage. Broadband performance is affected by multiple factors including number of occupants and devices, simultaneous usage, router range etc. For more information speak to your broadband provider.
Map data ©OpenStreetMap contributors.
