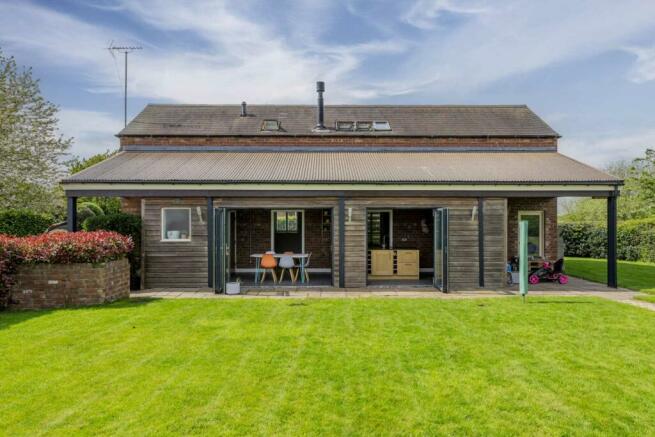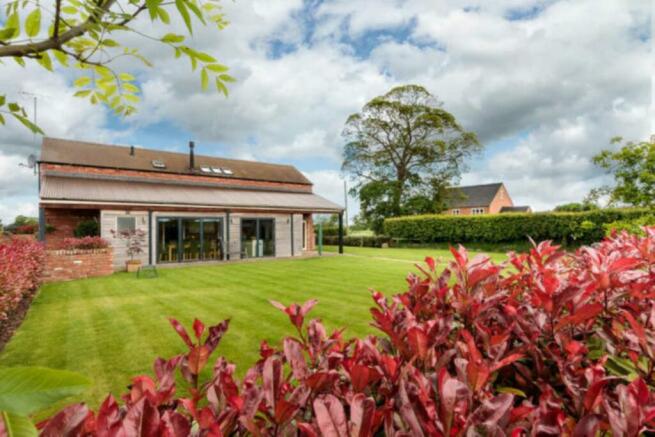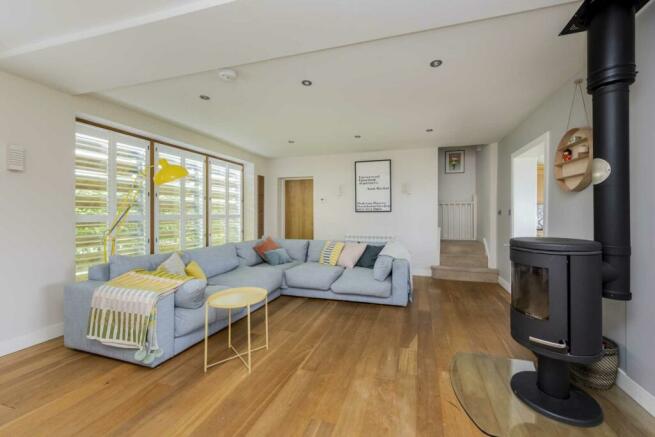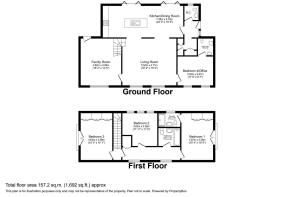Higher Den Farm Barns, Den Lane, Wrinehill
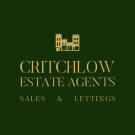
- PROPERTY TYPE
Barn Conversion
- BEDROOMS
4
- BATHROOMS
3
- SIZE
2,443 sq ft
227 sq m
- TENUREDescribes how you own a property. There are different types of tenure - freehold, leasehold, and commonhold.Read more about tenure in our glossary page.
Freehold
Key features
- FOUR BEDROOMS
- 3 BATHROOMS
- HIGHLY SOUGHT AFTER LOCATION
- STUNNING VIEWS
- 0.835 ACRE PLOT
- GATED ACCESS
- TWO RECEPTION ROOMS
- MODERN FITTED KITCHEN
Description
Briefly comprising:-
Open porch, Hall, WC, Utility, Kitchen Dining Room with two bi fold doors and newly fitted solid oak units with a 3 oven new AGA and Neff appliances. Living Room with `Morso` wood burner, Sitting Room/Snug, Bedroom Four (Guest) with Ensuite Shower. First Floor: Landing, Bedroom One (Master) with Ensuite Shower, Family Bathroom, Bedroom Two, Bedroom Three.
Oak floors/beams. LPG central heating. Sealed unit double glazing. Gardens & Grounds to 0.835 Acre (0.337 ha).
THE ACCOMMODATION:- With approximate dimensions comprises:-
OPEN PORCH Indian stone flags, courtesy light. Solid oak entrance door, sealed unit double glazed side window & panel above.
HALL Ceramic tile floor, radiator, exposed brick wall, high mono pitch ceiling.
DOWNSTAIRS WC Roca close coupled WC, Roca wash hand basin with `Hansgrohe` mixer tap & travertine tile back, ceramic tile floor, chrome heated towel rail, two windows, extractor fan.
UTILITY ROOM 6` 0" x 5` 4" (1.83m x 1.63m) Fully serviced (annual contract) boiler. Stainless steel single sink unit with cupboards, appliance spaces beneath, plumbing for washing machine/dryer, space for freezer, ceramic tile floor, radiator.
KITCHEN DINING ROOM 24` 3" x 10` 5" (7.39m x 3.18m) A delightful light & airy room with a pleasant aspect over the garden & undulating fields/countryside beyond with far reaching views towards Betley, Alsagers Bank & Audley in distance.
Stunning recently fitted solid oak in frame bespoke kitchen units by "Ultima" providing an extensive range of base and wall storage units together with soft closing drawer stacks, wine racks and shelving. Solid "African Black" granite worktops to end gable wall with Turkish mosaic tiles over the feature new three oven "Pearl Ash" colour dual control electric AGA cooker range. A large matching granite top island breakfast bar incorporating the stainless steel sink unit undermounted 1.5 bowl with a "Franke" overmounted mixer tap. Fitted undercounter appliances include:- Neff integrated dishwasher, Neff integrated refrigerator, "Fired Earth" Reykjavik. tiled floor.
Mono pitched open ceiling with part exposed trusses, part exposed brick walling, two double glazed bi-fold opening doors to exterior, two radiators, wire spotlight tracks, space for large dining table. Two internal archways to:-
LIVING ROOM 18` 3" x 15` 6" (5.56m x 4.72m) The focal point provided by the contemporary designed `Morso` wood burning stove 7600 6.2 kw (Limited Edition) and glass hearth plate (12mm), TV & telephone points, American solid oak floor boards, five wall light points with dimmer switches, nine ceiling spotlights with dimmer switches, two radiators, hardwood window frames with sealed unit double glazing & blinds, further window with blinds.
SITTING ROOM/SNUG 15` 3" x 13` 5" (4.65m x 4.09m) TV & telephone points, dimmer spotlights to ceiling, glazed external door with views over the garden, radiator, two windows.
BEDROOM FOUR (GUEST ROOM) 11` 6" x 9` 7" (3.51m x 2.92m) Two windows with blinds, radiator, TV point.
ENSUITE SHOWER / WC `Roman` corner curved screen door cubicle with tiled back & `Hansgrohe` shower, `Roca` close coupled WC & wash hand basin with `Hansgrohe` mixer tap, part tiled walls, ceramic tile floor, extractor fan, ceiling spotlights.
FIRST FLOOR: LANDING Radiator, two windows, cylinder cupboard with `Megaflo` pressurised hot water cylinder, three wall light points.
BEDROOM TWO 12` 0" x 12` 0" (3.66m x 3.66m) Three skylight windows with blinds, radiator, TV point, four wall light points.
BEDROOM THREE 15` 3" x 9` 11" (4.65m x 3.02m) Full height opening gable window/doors with delightful views towards Mow Cop. Radiator, TV point, vaulted ceiling.
BATHROOM Modern suite comprising `Roca` vanity wash hand basin & enclosed cistern WC and tiled panel bath with wall side mounted `Hansgrohe` mixer tap & flex and shower head. Ceramic tile floor & walls, shaver socket, skylight window, chrome heated towel rail.
MASTER BEDROOM ONE 15` 4" x 10` 8" (4.67m x 3.25m) Full height opening gable windows / doors with delightful distant views over undulating countryside, facing due south towards Wrinehill Pool. `John Lewis` twin set double wardrobes with matching drawer stack (negotiable), three wall light points, TV & telephone points, radiator.
ENSUITE SHOWER ROOM 1200mm double walk-in screen enclosed shower cubicle with tiled back & `Hansgrohe` shower fitment, `Roca` wash hand basin with `Hansgrohe` tap & close coupled WC. Shaver socket, chrome heated towel rail, automatic humidity controlled extractor fan, skylight window, three wall light points.
EXTERIOR (see plan edged red) Shared courtyard entrance with ornamental gates via private intercom.
Golden gravel driveway, private parking area & forecourt giving gated access to the paddock and the formal rear & side lawned gardens.
Indian stone full length patio. Further circular sun patio.
Well defined & marked boundary hedging.
Golden gravel pathways.
Tanalised timber garden shed / workshop (18`0`` x 12`0``) with double opening doors & window, power & lights.
WRINEHILL & BETLEY Located within the much sought after location of Wrinehill & close to popular village of Betley, which can cater for everyday needs, whilst the town of Newcastle, Crewe and Nantwich can provide an additional range of amenities. the village is on the main bus route and the area is ideally suited for commuting to most north west centres of trade, with the M6 motorway being only 5 miles away. Betley has always been regarded as one of the most picturesque villages in South Cheshire/North Staffordshire area. Boasting a umber of period buildings and amenities, to include village shop, primary school, church, public house and cricket ground. Nantwich & Crewe are approximately 7 miles equal distance. Junction 16 (M6) approximately 5 miles.
NEARBY NANTWICH Nantwich is a charming market town set beside the River Weaver with a rich history, a wide range of over 250 speciality shops & 4 supermarkets. In Cheshire, Nantwich is second only to Chester in its wealth of historic buildings. The High Street has many of the town`s finest buildings, including the Queen`s Aide House and The Crown Hotel built in 1585. Four major motorways which cross Cheshire ensure fast access to the key commercial centres of Britain and are linked to Nantwich by the new A500 Link Road. Manchester Airport, one of Europe`s busiest and fastest developing, is within a 45 minute drive of Nantwich. Frequent trains from Crewe railway station link Cheshire to London-Euston in only 1hr 30mins. Manchester and Liverpool offer alternative big city entertainment. Internationally famous football teams, theatres and concert halls are just some of the many attractions.
NOTE:- A regular school bus service (payment required) to Brine Leas & Malbank Schools, Nantwich is available approx. 1/2 mile from the property.
Notice
Please note we have not tested any apparatus, fixtures, fittings, or services. Interested parties must undertake their own investigation into the working order of these items. All measurements are approximate and photographs provided for guidance only.
- COUNCIL TAXA payment made to your local authority in order to pay for local services like schools, libraries, and refuse collection. The amount you pay depends on the value of the property.Read more about council Tax in our glossary page.
- Band: F
- PARKINGDetails of how and where vehicles can be parked, and any associated costs.Read more about parking in our glossary page.
- Yes
- GARDENA property has access to an outdoor space, which could be private or shared.
- Yes
- ACCESSIBILITYHow a property has been adapted to meet the needs of vulnerable or disabled individuals.Read more about accessibility in our glossary page.
- Ask agent
Higher Den Farm Barns, Den Lane, Wrinehill
NEAREST STATIONS
Distances are straight line measurements from the centre of the postcode- Crewe Station4.6 miles
- Alsager Station5.9 miles
About the agent
Critchlow Estate Agents, Newcastle-under-Lyme
Suite 8, Federation House Station Road Stoke-On-Trent ST4 2SA

Welcome to Critchlow estate agents where we offer free no obligation valuations whether you are selling and look to let your property out. Offering a modern approach to selling property with traditional values and extensive local knowledge. We aim to ensure maximum selling potential and focus on customer service. We understand that selling or letting your home can be one of life’s most exciting yet stressful times, that's why we are open 7 days a week to be on hand during the hole process fro
Industry affiliations

Notes
Staying secure when looking for property
Ensure you're up to date with our latest advice on how to avoid fraud or scams when looking for property online.
Visit our security centre to find out moreDisclaimer - Property reference 673_CRIT. The information displayed about this property comprises a property advertisement. Rightmove.co.uk makes no warranty as to the accuracy or completeness of the advertisement or any linked or associated information, and Rightmove has no control over the content. This property advertisement does not constitute property particulars. The information is provided and maintained by Critchlow Estate Agents, Newcastle-under-Lyme. Please contact the selling agent or developer directly to obtain any information which may be available under the terms of The Energy Performance of Buildings (Certificates and Inspections) (England and Wales) Regulations 2007 or the Home Report if in relation to a residential property in Scotland.
*This is the average speed from the provider with the fastest broadband package available at this postcode. The average speed displayed is based on the download speeds of at least 50% of customers at peak time (8pm to 10pm). Fibre/cable services at the postcode are subject to availability and may differ between properties within a postcode. Speeds can be affected by a range of technical and environmental factors. The speed at the property may be lower than that listed above. You can check the estimated speed and confirm availability to a property prior to purchasing on the broadband provider's website. Providers may increase charges. The information is provided and maintained by Decision Technologies Limited. **This is indicative only and based on a 2-person household with multiple devices and simultaneous usage. Broadband performance is affected by multiple factors including number of occupants and devices, simultaneous usage, router range etc. For more information speak to your broadband provider.
Map data ©OpenStreetMap contributors.
