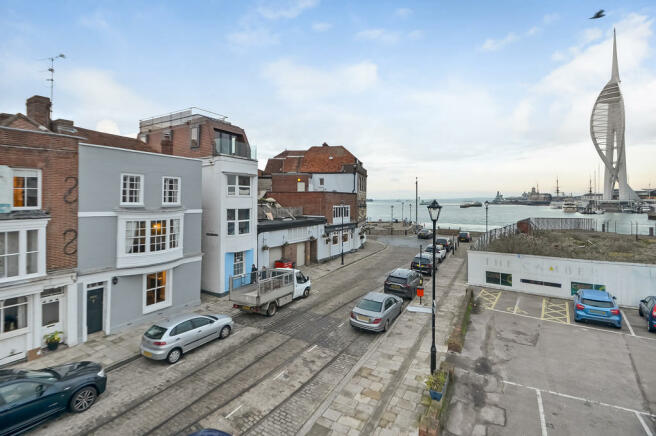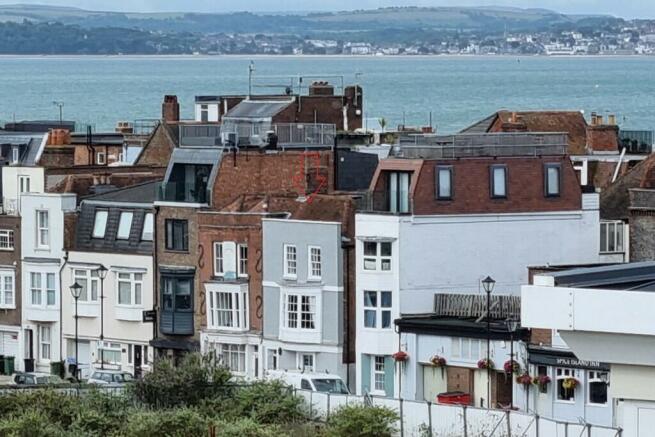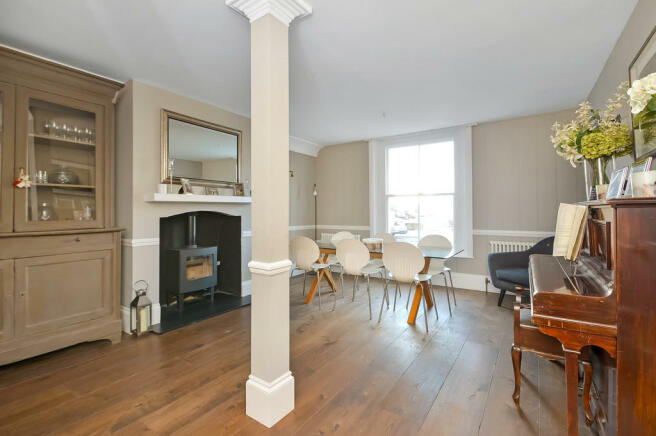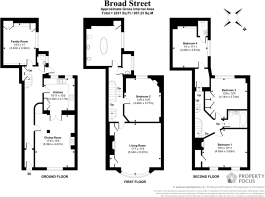Old Portsmouth, Hampshire

- PROPERTY TYPE
Town House
- BEDROOMS
4
- BATHROOMS
2
- SIZE
2,231 sq ft
207 sq m
- TENUREDescribes how you own a property. There are different types of tenure - freehold, leasehold, and commonhold.Read more about tenure in our glossary page.
Freehold
Key features
- A Unique Three Storey Grade II Listed Town House
- No Forward Chain
- Three Reception Rooms
- Rear Courtyard Garden
- Historic Location Adjacent to Harbour Entrance
- Close to Historic Waterfront & Gunwharf Quays
- Catchment for Local Schools (Subject to Confirmation)
- No Forward Chain / Residents Parking Permits
- Council Tax Band E - Portsmouth City Council
Description
ENTRANCE Original wood panelled doorway with main front door, brass furniture and feature glazed panelling over, leading to:
FOYER Matted area, panelling to dado rail level, wooden flooring, feature archway with mouldings, internal glazed door leading to:
HALLWAY Matching wooden flooring, further archway with matching mouldings, roll top radiator, balustrade staircase rising to first floor, glazed panelled door leading to courtyard style garden, matching panelling to dado rail level with feature curved wall, cornicing, built-in narrow cupboard housing gas and electric meters and range of shelving, doors to primary rooms, feature architraves.
CLOAKROOM Low level w.c., wash hand basin.
DINING ROOM 17' 9" x 13' 5" (5.41m x 4.09m) Sash window to front aspect with views towards the Camber, Dock & The Camber Building, tongue and groove panelling to two walls, dado rail, two roll top radiators, wooden flooring, wall lights, door to hallway with brass furniture, centralised supporting pole, central chimney breast with wooden mantle, log burner and slate hearth, twin glazed doors leading to kitchen, recessed area with curved inlay and shelving with cupboards under.
KITCHEN 10' 11" x 10' 5" (3.33m x 3.18m) Twin high level windows to side aspect, range of matching wall and door units, Bosch stainless steel four ring gas hob with extractor hood, fan and light over, tiled splashback, under unit lighting, wine rack, range of drawers and storage cupboards, Neff oven, roll top radiator, twin sash windows to rear aspect overlooking courtyard, inset 1½ enamel sink unit with mixer tap and cupboards under, integrated Hotpoint dishwasher with matching door, integrated fridge and freezer with matching door, extractor fan, panelled door to hallway, original built-in dresser with glazed panelled doors and shelving to upper section and cupboards to lower section, matching flooring, ceiling spotlights.
FAMILY ROOM 14' 3" x 11' 0" (4.34m x 3.35m) Matching wooden flooring, high ceiling, exposed brick and beams to one wall, panelled door, windows overlooking courtyard with roll top radiator under, range of built-in storage cupboards with low level cupboard and wide storage under, built-in cupboard housing Vaillant boiler supplying domestic hot water and central heating (not tested).
FIRST FLOOR Landing with balustrade, separate staircase rising to upper level, curved wood balustrade and radiator, ceiling coving.
SITTING ROOM 17' 7" into bay window x 15' 0" to front of built-in cupboards (17'4" max) (5.36m x 4.57m) Feature bow bay sash window to front aspect with views over Camber Dock & The Camber Building, Gunwharf Quays and the Spinnaker Tower, panelling on all walls, wall lights, two double roll top radiators, central chimney breast with fire surround, slate hearth, built-in cupboards to either side of chimney breast with panelled doors, painted panelling to walls, sloping floor.
BEDROOM 2 14' 9" x 12' 5" (4.5m x 3.78m) Painted panelling to walls and coving, corner chimney breast with cast iron surround fireplace with tiled inlay and hearth, roll top radiators, windows to rear aspect.
UTILITY CUPBOARD Washing machine point, window to side aspect, roll top radiator, wash hand basin, extractor fan.
FEATURE BATHROOM 13' 7" x 11' 9" (4.14m x 3.58m) Windows to side aspect with roll top radiator under, panelling to dado rail level, panelled door, tiled flooring, built-in storage cupboard, surround fireplace, low level w.c, pedestal wash hand basin, bidet with mixer tap, tiled flooring, central claw footed double ended bath with telephone style; mixer tap and shower attachment, extractor fan, touch mirror with lighting.
SECOND FLOOR Landing with internal panelling and steps leading to loft space, doors to primary rooms.
BEDROOM 1 15' 3" x 12' 11" (4.65m x 3.94m) Twin sash windows to front aspect with internal glazed panels and views over the Camber Dock, The Camber Building and towards No.1 Building, access to loft space, ceiling spotlights, painted panelling to all walls, roll top radiator, cast iron surround fireplace with arched inlay and tiled hearth, built-in wardrobe with hanging rail and shelving, panelled door, dimmer switch.
BATHROOM White suite comprising: panelled bath with chrome mixer tap, shower attachment and shower screen over, tiled splashback, pedestal wash hand basin, low level w.c, mirror fronted medicine cabinet, roll top radiator with chrome towel rail over, extractor fan, ceiling spotlights.
BEDROOM 3 12' 4" x 10' 3" increasing to max. 13'8" (3.76m x 3.12m) Range of built-in storage cupboards with shelving to one wall, fully painted panelled walls, roll top radiator, twin sash windows to rear aspect with blinds, ceiling spotlights, panelled door.
INTERNAL LOBBY AREA Roll top radiator, sash window to side aspect, skylight window, door to:
BEDROOM 4 14' 0" x 11' 11" (4.27m x 3.63m) Access to rear loft space, picture rail, windows to side aspect with roll top radiator under, panelled door, door to:
EN-SUITE CLOAKROOM Low level w.c, pedestal wash hand basin, extractor fan, tiled flooring.
OUTSIDE To the rear is a courtyard garden with high rendered walls and side pedestrian access.
PARKING Opposite the house is a water fronting municipal car park, the car parking can be used at all times by local residents (using parking permits).
Brochures
Brochure- COUNCIL TAXA payment made to your local authority in order to pay for local services like schools, libraries, and refuse collection. The amount you pay depends on the value of the property.Read more about council Tax in our glossary page.
- Band: E
- PARKINGDetails of how and where vehicles can be parked, and any associated costs.Read more about parking in our glossary page.
- Permit
- GARDENA property has access to an outdoor space, which could be private or shared.
- Yes
- ACCESSIBILITYHow a property has been adapted to meet the needs of vulnerable or disabled individuals.Read more about accessibility in our glossary page.
- Ask agent
Energy performance certificate - ask agent
Old Portsmouth, Hampshire
NEAREST STATIONS
Distances are straight line measurements from the centre of the postcode- Portsmouth Harbour Station0.3 miles
- Portsmouth & Southsea Station0.9 miles
- Fratton Station1.6 miles
About the agent
At Fine & Country, we offer a refreshing approach to selling exclusive homes, combining individual flair and attention to detail with the expertise of local estate agents to create a strong international network, with powerful marketing capabilities.
Moving home is one of the most important decisions you will make; your home is both a financial and emotional investment. We understand that it's the little things ' without a price tag ' that make a house a home, and this makes us a valuab
Industry affiliations



Notes
Staying secure when looking for property
Ensure you're up to date with our latest advice on how to avoid fraud or scams when looking for property online.
Visit our security centre to find out moreDisclaimer - Property reference 100157006933. The information displayed about this property comprises a property advertisement. Rightmove.co.uk makes no warranty as to the accuracy or completeness of the advertisement or any linked or associated information, and Rightmove has no control over the content. This property advertisement does not constitute property particulars. The information is provided and maintained by Fine & Country, Drayton. Please contact the selling agent or developer directly to obtain any information which may be available under the terms of The Energy Performance of Buildings (Certificates and Inspections) (England and Wales) Regulations 2007 or the Home Report if in relation to a residential property in Scotland.
*This is the average speed from the provider with the fastest broadband package available at this postcode. The average speed displayed is based on the download speeds of at least 50% of customers at peak time (8pm to 10pm). Fibre/cable services at the postcode are subject to availability and may differ between properties within a postcode. Speeds can be affected by a range of technical and environmental factors. The speed at the property may be lower than that listed above. You can check the estimated speed and confirm availability to a property prior to purchasing on the broadband provider's website. Providers may increase charges. The information is provided and maintained by Decision Technologies Limited. **This is indicative only and based on a 2-person household with multiple devices and simultaneous usage. Broadband performance is affected by multiple factors including number of occupants and devices, simultaneous usage, router range etc. For more information speak to your broadband provider.
Map data ©OpenStreetMap contributors.




