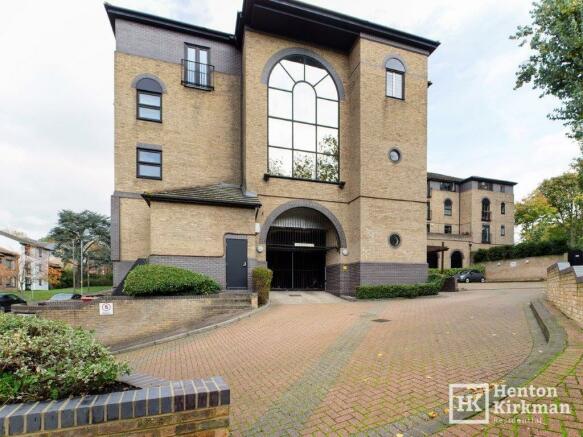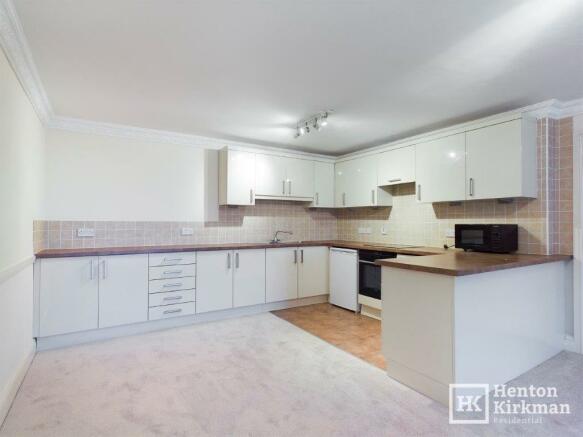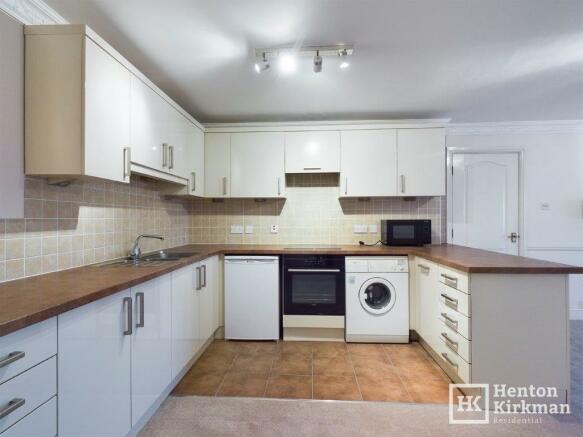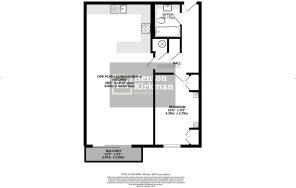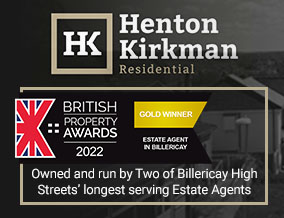
'Langthornes', Stock Road, Billericay, Essex, CM12 0BQ

Letting details
- Let available date:
- 05/08/2024
- Deposit:
- £1,326A deposit provides security for a landlord against damage, or unpaid rent by a tenant.Read more about deposit in our glossary page.
- Min. Tenancy:
- 12 months How long the landlord offers to let the property for.Read more about tenancy length in our glossary page.
- Let type:
- Long term
- Furnish type:
- Unfurnished
- Council Tax:
- Ask agent
- PROPERTY TYPE
Apartment
- BEDROOMS
1
- BATHROOMS
1
- SIZE
700 sq ft
65 sq m
Key features
- ALL ENQUIRIES VIA EMAIL ONLY
Description
Just a 20 second walk from Billericay's Mainline Railway Station and only a minute further to the High Street, this huge 1 Bedroom Apartment is available now!
This impressive development also benefits from high profile security measures including a secure sub-level car park with remote controlled gates and a Video link from the Main Entrance door to each individual apartment.
The centrepiece of the Apartment is the massive 28ft x 14ft open plan Living, Dining and Kitchen Area, with sliding Patio Doors opening out to a Balcony with hints of London visible on a clear day in the distant horizon.
Cream Gloss Kitchen units incorporate a built-in Siemens Hob, Multi-function Oven/Grill and the free standing Washing Machine and undercounter Fridge are to remain.
There is also a wide Hall with two built-in cupboards, the Double Bedroom has fitted wardrobes and the Bathroom is also fitted, the cabinets providing neat, uncluttered storage for toiletries, towels, and other bathroom essentials.
Langthornes has a rear communal Garden and within the Sub-Level Car Park is an allocated Parking Bay and a secure Lift serving all the floors.
The Accommodation
Steps lead up to the dramatic double height glazed Main Entrance, where the Main Door has a secure Video Security Entry System and leads through to:
COMMUNAL FOYER
The spacious Communal Areas are a real feature of this imposing building, with partitioned areas to increase sound proofing between the initial Lobby and the more private hallways leading off to the apartments.
On the left as you enter is a bank of internal Residents Post Boxes and stairs ahead rise up to the upper floors.
Door through to:
INNER LANDING
On the left is a Lift to the Sub-Level Parking areas and across the Landing is the Personal Front Door through to this particular Flat:
HALL
A wide L-shaped Hall with two built-in cupboards, one housing the hot water cylinder and cold water tank and the other a full height storage cupboard.
OPEN PLAN LIVING/DINING/KITCHEN ROOM 28ft 6' x 13ft 10' (8.7m x 4.2m)
A massive room. With so much space it allows for a very large Kitchen area with still plenty of room left for a full-size Dining Table and Chairs, as well as a Sofa set!
At the far end, a wide set of sliding Patio Doors open out to the Balcony which enjoys far-reaching views across the rooftops and commands a view of distant London on a clear day, its high rise buildings perforating the very far horizon.
The Kitchen Area has a good range of 'Cream Gloss' kitchen units topped with 'Copper' look worktops and incorporates a Siemens Electric Hob with an Integrated Extractor Hood above and a matching Multifunction Oven/Grill below.
The Bosch WFF 2001 Washing Machine and the undercounter Fridge will be remaining.
Upon the wall, as you enter, is the 'BPT' Video phone, linking with the Main Entrance Door for Visitors access.
BALCONY 11ft 5' x 3ft 1' (3.5m x 0.94m)
With tiled floor and big enough for a small Bistro Table and two chair set. The elevated outlook gives very far reaching West facing views.
BEDROOM 14ft 5' x 9ft 2' (4.4m x 2.8m)
With two fitted double wardrobes, two double bridging cupboards over the bed recess and matching bedside cabinets.
The bed recess is 4ft 6' (standard double bed size) and it would be straightforward to unscrew and remove the bedside cabinets for wider beds.
Like the Living Room, the front facing sash window enjoys a splendid, elevated view, with hints of London in the far distance, beyond Weald Park is the foreground.
BATHROOM 7ft x 5ft 4' (2.1m x 1.6m)
A fully fitted bathroom with a good range of storage cabinets and a separate Shower over the bath.
There is a shaver/toothbrush socket and a wall mounted heater.
EXTERIOR
Langthornes has communal grounds which includes a rear Garden for all residents to use.
PARKING
There are two secure sub-level Car Parks. The Car Park for this Flat has remote controlled sliding opening Gates, the Bay clearly allocated.
- COUNCIL TAXA payment made to your local authority in order to pay for local services like schools, libraries, and refuse collection. The amount you pay depends on the value of the property.Read more about council Tax in our glossary page.
- Ask agent
- PARKINGDetails of how and where vehicles can be parked, and any associated costs.Read more about parking in our glossary page.
- Secure,Underground,Allocated,Residents,Gated,Off street
- GARDENA property has access to an outdoor space, which could be private or shared.
- Communal garden
- ACCESSIBILITYHow a property has been adapted to meet the needs of vulnerable or disabled individuals.Read more about accessibility in our glossary page.
- Lift access,Level access
Energy performance certificate - ask agent
'Langthornes', Stock Road, Billericay, Essex, CM12 0BQ
NEAREST STATIONS
Distances are straight line measurements from the centre of the postcode- Billericay Station0.0 miles
- Ingatestone Station3.1 miles
- Shenfield Station3.9 miles
About the agent
Both Nick Henton and Tim Kirkman are familiar faces and names in the town, and have been since the 1990's when we both started in estate agency in Billericay. Now you will find us working together as business partners at The Horseshoes, 137a High Street Billericay with our office support from Ellie and Lois and our wives Irene & Kerry - both having previously worked in Estate Agency for many years.
Those of you whom Nick & Tim have helped before, will know our personal and friendly appr
Notes
Staying secure when looking for property
Ensure you're up to date with our latest advice on how to avoid fraud or scams when looking for property online.
Visit our security centre to find out moreDisclaimer - Property reference 2112. The information displayed about this property comprises a property advertisement. Rightmove.co.uk makes no warranty as to the accuracy or completeness of the advertisement or any linked or associated information, and Rightmove has no control over the content. This property advertisement does not constitute property particulars. The information is provided and maintained by Henton Kirkman Residential, Billericay. Please contact the selling agent or developer directly to obtain any information which may be available under the terms of The Energy Performance of Buildings (Certificates and Inspections) (England and Wales) Regulations 2007 or the Home Report if in relation to a residential property in Scotland.
*This is the average speed from the provider with the fastest broadband package available at this postcode. The average speed displayed is based on the download speeds of at least 50% of customers at peak time (8pm to 10pm). Fibre/cable services at the postcode are subject to availability and may differ between properties within a postcode. Speeds can be affected by a range of technical and environmental factors. The speed at the property may be lower than that listed above. You can check the estimated speed and confirm availability to a property prior to purchasing on the broadband provider's website. Providers may increase charges. The information is provided and maintained by Decision Technologies Limited. **This is indicative only and based on a 2-person household with multiple devices and simultaneous usage. Broadband performance is affected by multiple factors including number of occupants and devices, simultaneous usage, router range etc. For more information speak to your broadband provider.
Map data ©OpenStreetMap contributors.
