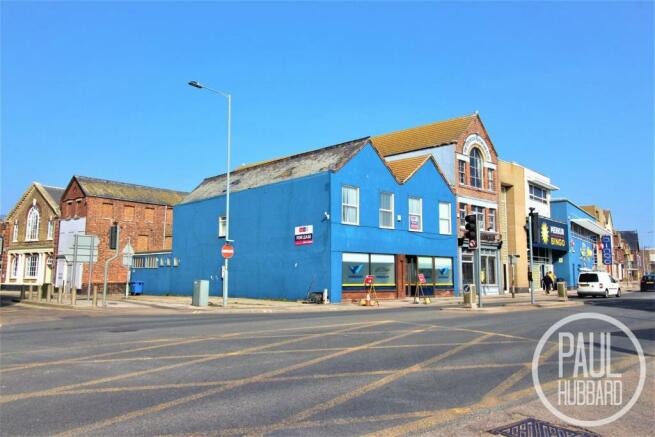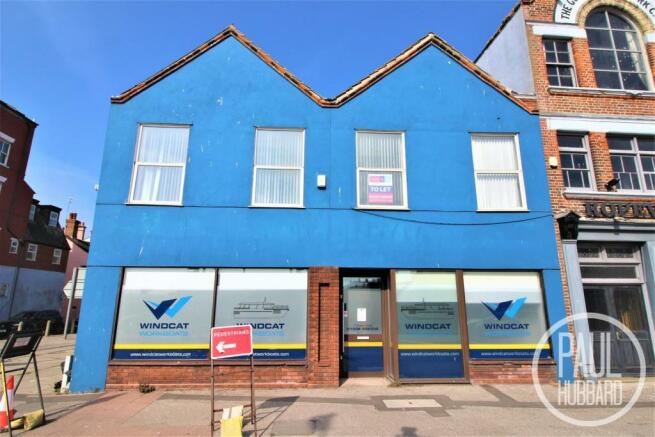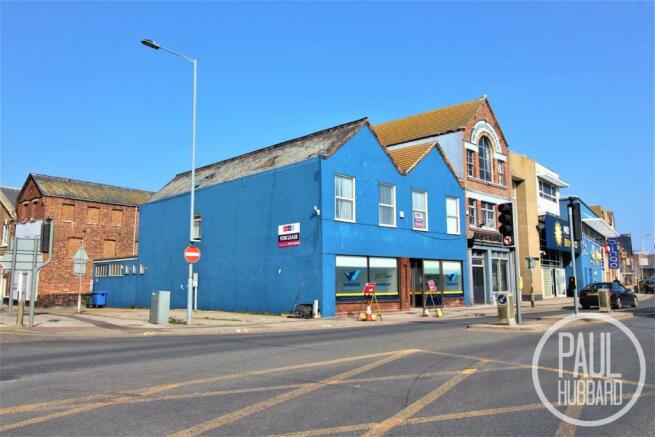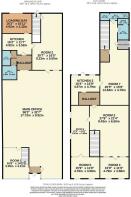Battery Green Road, Lowestoft
- SIZE AVAILABLE
4,908 sq ft
456 sq m
- SECTOR
Office to lease
Lease details
- Lease available date:
- Now
- Lease type:
- Long term
Description
Full Description - This large, well looked after and conveniently located office is available to new tenants immediately, and has everything you need to have your business operating from day one of the lease.
With sea views and overlooking Lowestoft's famous port, this is a highly desirable location for any business which is looking for ample space, easy access to the town centre and great transport links.
The office boasts top quality air conditioning and heating units, multiple kitchens, an abundance of internet ports and plug sockets throughout, 4 separate WCs, a loading bay with electronic roller door to the rear and much more.
There is a mixture of open plan areas and more private meeting rooms, so this will suit any company who require space for training, meetings, interviews etc.
There is an intruder alarm system installed as well as a sprinkler system spanning every room, and fire exits are accessible very easily from any part of the building.
The office is located within a couple of minutes of Lowestoft train station, high street, bus station as well as the sea front, so there's plenty of places for staff to go on their lunch breaks and lots of options if an off-site meeting with a client is required.
ROOM DESCRIPTION:
OUTSIDE:
To the front of the property runs Battery Green Road, a busy commuter route which will give great frontage for your business. There are also large, double glazed windows and doors which lead to the main entrance.
To the rear is an access road running from Suffolk Road to Beach Road, allowing access to the metal roller door at the back of the property which leads to the loading/storage area.
ENTRANCE:
Carpet flooring, 2x doors leading to the either side of the office, one with a Yale lock and one with passcode access.
ROOM 1:
Carpet flooring, large double glazed windows to front aspect, carpeted stairs leading to first floor, fire extinguishers, fire alarm control panel, cupboard housing fuse board and intruder alarm panel, large floor to ceiling glass partitions to main office area, Mitsubishi air conditioning and heating system.
MAIN OFFICE:
Carpet flooring, multiple internet ports and plug sockets for work stations, Mitsubishi air conditioning and heating system x4, storage cupboards housing heating controls and lighting.
ROOM 2:
Carpet flooring, server cabinet, multiple internet ports and plug sockets for work stations, storage cupboard for electrical unit, access to fire escape.
KITCHEN:
Carpet flooring and laminate flooring, laminate work surfaces with storage space beneath, large stainless steel sink with drainer, windows to side aspect, spaces for white goods and fire extinguishers.
WC 1:
Laminate flooring, window to side aspect, white ceramic hand wash basin with splash back tiles, white ceramic toilet, metal hand rails for disabled access, wall mounted mirror, emergency pull cord, Warner Howard hand dryer, hand towel and hand soap dispensers and extractor fan.
WC 2:
Concrete flooring, window to side aspect, white ceramic hand wash basin with splash back tiles, hand dryer, hand towel and hand soap dispensers and extractor fan.
FIRE ESCAPE:
Stairs leading up to first floor and exit door to rear of property + fire extinguishers.
FIRST FLOOR:
ROOM 3:
Carpet flooring, multiple internet ports and plug sockets for work stations, Mitsubishi air conditioning and heating unit.
ROOM 4:
Carpet flooring, multiple internet ports and plug sockets for work stations and 2x UPVC double glazed windows to side aspect.
ROOM 5:
Carpet flooring, multiple internet ports and plug sockets for work stations and 2x UPVC double glazed windows to side aspect.
ROOM 6:
Carpet flooring, window to side aspect and Mitsubishi air conditioning and heating unit.
ROOM 7:
Carpet flooring, Mitsubishi air conditioning and heating unit, fire extinguishers, multiple internet ports and plug sockets for work stations, access to fire escape and WCs 3 & 4.
KITCHEN 2:
Carpet flooring, 2x window to rear aspect, laminate work surfaces with storage space beneath, spaces for white goods, large stainless steel sink with drainer, hand towel dispenser and wooden door leading to roof.
STORAGE CUPBOARD:
Hot water tank, heating controls and loft access.
WC 3:
2x white ceramic urinals, white ceramic hand wash basin, tiled walls, storage cupboard beneath the sink, hand dryer, hand soap dispenser and cubicle with white ceramic toilet.
WC 4:
2x cubicles with white ceramic toilets, 2x white ceramic sinks with storage beneath, tiled walls, hand soap dispensers and hand dryers.
For more information on the space or to book a viewing, please contact Jack Taylor at Paul Hubbard Commercial
Location - This property is located in an English coastal town that is situated on the edge of the Norfolk broads; it is the most easterly point of the British Isles. Home to Blue Flag award winning sandy beaches with stunning and historical Victorian seafront gardens, the Royal Plain Fountains, two piers and independent eateries. There are a number of fantastic schools in the area to suit all ages, A Bus Station and Train Station which both run regular services to Norwich and surrounding areas. Lowestoft is 110 miles north-east of London, 38 miles north-east of Ipswich and 22 miles south-east of Norwich.
Brochures
Battery Green Road, Lowestoft
NEAREST STATIONS
Distances are straight line measurements from the centre of the postcode- Lowestoft Station0.1 miles
- Oulton Broad North Station1.6 miles
- Oulton Broad South Station1.9 miles
About Paul Hubbard Commercial, Suffolk
178-180 London Road South, Lowestoft, Suffolk, United Kingdom, NR33 0BB

Notes
Disclaimer - Property reference 31381197. The information displayed about this property comprises a property advertisement. Rightmove.co.uk makes no warranty as to the accuracy or completeness of the advertisement or any linked or associated information, and Rightmove has no control over the content. This property advertisement does not constitute property particulars. The information is provided and maintained by Paul Hubbard Commercial, Suffolk. Please contact the selling agent or developer directly to obtain any information which may be available under the terms of The Energy Performance of Buildings (Certificates and Inspections) (England and Wales) Regulations 2007 or the Home Report if in relation to a residential property in Scotland.
Map data ©OpenStreetMap contributors.




