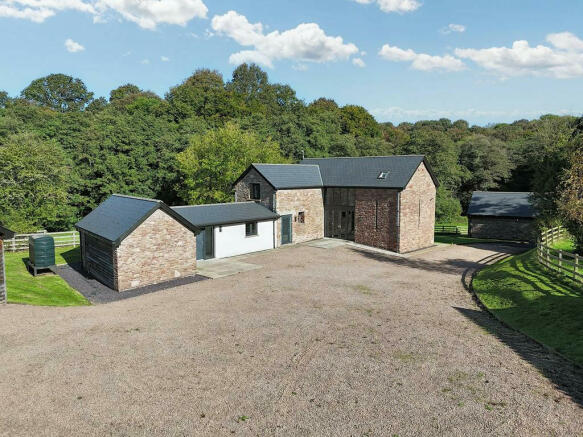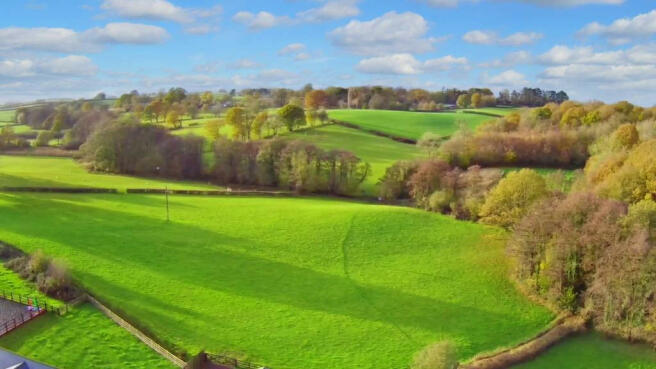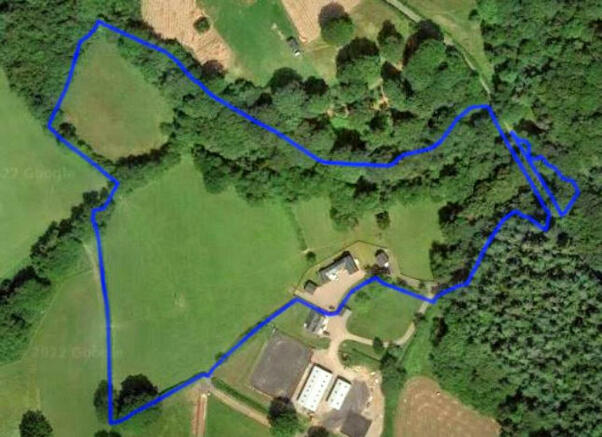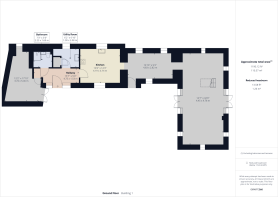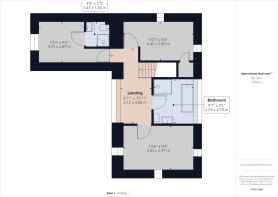Tregare, Usk, NP25 4DU

- PROPERTY TYPE
Detached
- BEDROOMS
5
- BATHROOMS
4
- SIZE
2,240 sq ft
208 sq m
- TENUREDescribes how you own a property. There are different types of tenure - freehold, leasehold, and commonhold.Read more about tenure in our glossary page.
Freehold
Key features
- Four Bedroom Detached Barn
- One Bedroom Detached Annexe
- Approx 10 Acres of Land
- *** Viewings to commence Monday 5th August ***
Description
Set in idyllic countryside the property offers spacious family accommodation with beautiful unspoilt countryside views situated just four miles north of Raglan where all the usual local amenities are available whilst offering easy access to the A449/A40 dual carriageway link to the M4/M50/M5 motorway systems bringing major commercial centres within commuting distance.
*** Viewings to commence Monday 5th August ***
The accommodation with approximate room sizes is as follows:
ENTRANCE HALL (15'7" x 5'0") (4.75m x 1.53m) Solid front door with UPVC double glazed side panels to each side with fitted blinds, tiled floor, telephone point, room thermostat.
LOUNGE (32'0" x 14'7") (9.78m x 4.45m) tiled floor, Oak staircase to first floor, UPVC double glazed French doors with side panel to each side opening onto a patio with beautiful views across open countryside, UPVC double glazed French doors with side panel to each side opening onto the courtyard, five small UPVC double glazed windows to four elevations, room thermostat, telephone point.
DINING ROOM (15'10" x 9'3") (4.83m x 2.82m) UPVC double glazed door to courtyard, tiled floor, UPVC double glazed window to front elevation and two UPVC double glazed windows to rear elevation with fitted blinds, room thermostat.
KITCHEN (13'8" x 12'3") (4.19m x 3.74m) a range of stylish modern excellent quality wall and floor units with extensive work surfaces, integrated 1 ½ bowl stainless steel sink unit with mixer tap, integrated dishwasher, electric range cooker with five ring hob, splashback and fitted extractor cooker hood over, tiled floor, UPVC double glazed window to front elevation, UPVC double glazed window to rear with fitted blinds, integrated Samsung American fridge freezer,
UTILITY ROOM (12'6'' x 9'3'') (3.81m x 2.81m) tiled floor, work surface with 1 ½ bowl stainless steel sink unit with mixer tap and cupboard under, room thermostat, plumbing for washing machine and space for a tumble dryer, Grant oil fired boiler unit, UPVC double glazed window to rear elevation with fitted blind, cupboard housing under floor heating controls.
BEDROOM 4 (1710'' x 12'2'') (5.46m x 3.72m) UPVC double glazed French doors opening onto the courtyard, UPVC double glazed window to rear elevation with fitted blind, access hatch to roof space, room thermostat.
SHOWER ROOM (7'2" x 5'6") (2.23m x 1.69m) fitted corner shower cubicle with fitted shower, fully tiled walls and skylight over, tiled floor, low flush toilet with concealed cistern, wash hand basin with mixer tap with cupboard under, extractor fan, chrome ladder towel rail.
FIRST FLOOR
LANDING (15'11" x 6'11") (4.88m x 2.12m) full width UPVC double glazed window to one side with fitted blind overlooking the courtyard, access hatch to roof space, radiator, room thermostat.
BEDROOM 1 (14'6" x 9'8") (4.42m x 2.97m) three small UPVC double glazed windows to three aspects, two UPVC double glazed Velux windows, radiator,
BEDROOM 2 (14'7" x 8'6") (4.45m x 2.60m) UPVC double glazed window with fitted blind overlooking open fields to the rear, radiator, feature beam to ceiling.
EN-SUITE SHOWER ROOM (5'5" x 4'9") (1.66m x 1.47m) fully tiled corner shower cubicle with fitted shower, low flush toilet, wash hand basin with mixer tap and cupboard under, tiled splashbacks, chrome ladder towel rail, UPVC double glazed skylight.
BEDROOM 3 (10'3" x 9'5") (3.15m x 2.87m) two small UPVC double glazed windows to two aspects, UPVC double glazed Velux window, radiator, built in wardrobe.
FAMILY BATHROOM (9'7" x 9'1") (2.93m x 2.79m) impressive bathroom suite comprising a white freestanding bath with mixer tap and shower attachment, fully tiled corner shower cubicle with fitted shower, low flush toilet with concealed cistern and wash hand basin with mixer tap and cupboard under. Tiled splashbacks, extractor fan, large wall mounted chrome ladder towel rail, full width UPVC double glazed windows with fitted blinds offering beautiful view over the rear paddock and woodland.
OUTSIDE
Coed Porth is approached from a track from the main road (which is shared with the neighbouring farmhouse) to the driveway leading to the courtyard and large gravelled parking area. The courtyard offers two south facing patio areas with lawn areas to the rear of the barn and surrounding the Annexe.
The property benefits from approximately 10 acres of land including large paddocks and woodlands.
THE ANNEXE
KITCHEN / LOUNGE (16'11" x 13'3") Tiled floor, UPVC double glazed French doors with two side panels to front elevation, Spiral staircase to first floor, UPVC double glazed window to side elevation, fully fitted kitchen area with a range of wall and floor units with work surfaces, integrated 1 ½ bowl sink unit with mixer tap, fitted electric Lamona oven, four ring electric Lamona hob with fitted splashback and extractor cooker hood over, UPVC double glazed French doors to rear, electric wall heater.
BEDROOM (13'5" x 13'5") (4.06m x 4.06m) UPVC double glazed window with Juliet balcony with beautiful countryside views, electric wall heater.
SHOWER ROOM (7'11" x 2'11") (2.42m x 0.89m) fully tiled shower cubicle with fitted electric shower unit, low flush toilet, wash hand basin with mixer tap and cupboard under, tiled splashback, UPVC double glazed Velux window.
DETACHED SINGLE GARAGE (16'11 x 8'4") (5.17m x 2.54) timber clad with a pitched roof with up and over door, personal door to side,
CAR PORT (16'11" x 8'2") (5.17m x 2.50m)
SERVICES:
Main water and electricity
Oil fired central heating
Telephone (subject to transfer regulation)
LOCAL AUTHORITY: Monmouthshire County Council
ENERGY EFFICIENCY RATING: C74
COUNCIL TAX BAND: "G" (approx. £3025.35)
- COUNCIL TAXA payment made to your local authority in order to pay for local services like schools, libraries, and refuse collection. The amount you pay depends on the value of the property.Read more about council Tax in our glossary page.
- Ask agent
- PARKINGDetails of how and where vehicles can be parked, and any associated costs.Read more about parking in our glossary page.
- Private,Garage,Driveway,Covered,Off street
- GARDENA property has access to an outdoor space, which could be private or shared.
- Back garden,Patio,Rear garden,Private garden,Enclosed garden,Front garden
- ACCESSIBILITYHow a property has been adapted to meet the needs of vulnerable or disabled individuals.Read more about accessibility in our glossary page.
- Ask agent
Energy performance certificate - ask agent
Tregare, Usk, NP25 4DU
NEAREST STATIONS
Distances are straight line measurements from the centre of the postcode- Abergavenny Station7.4 miles
Notes
Staying secure when looking for property
Ensure you're up to date with our latest advice on how to avoid fraud or scams when looking for property online.
Visit our security centre to find out moreDisclaimer - Property reference 2395. The information displayed about this property comprises a property advertisement. Rightmove.co.uk makes no warranty as to the accuracy or completeness of the advertisement or any linked or associated information, and Rightmove has no control over the content. This property advertisement does not constitute property particulars. The information is provided and maintained by Digby Turner & Co, Usk. Please contact the selling agent or developer directly to obtain any information which may be available under the terms of The Energy Performance of Buildings (Certificates and Inspections) (England and Wales) Regulations 2007 or the Home Report if in relation to a residential property in Scotland.
*This is the average speed from the provider with the fastest broadband package available at this postcode. The average speed displayed is based on the download speeds of at least 50% of customers at peak time (8pm to 10pm). Fibre/cable services at the postcode are subject to availability and may differ between properties within a postcode. Speeds can be affected by a range of technical and environmental factors. The speed at the property may be lower than that listed above. You can check the estimated speed and confirm availability to a property prior to purchasing on the broadband provider's website. Providers may increase charges. The information is provided and maintained by Decision Technologies Limited. **This is indicative only and based on a 2-person household with multiple devices and simultaneous usage. Broadband performance is affected by multiple factors including number of occupants and devices, simultaneous usage, router range etc. For more information speak to your broadband provider.
Map data ©OpenStreetMap contributors.
