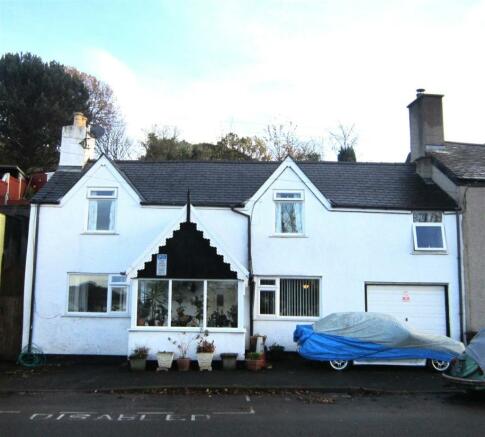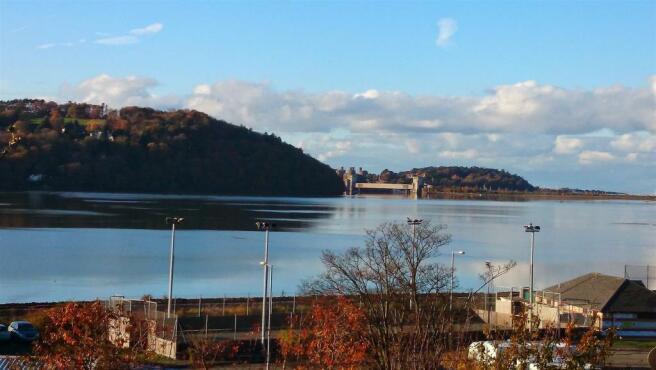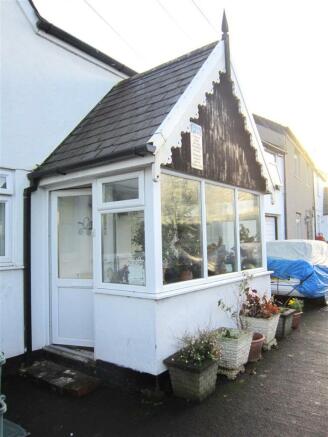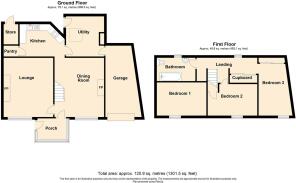
Llanrwst Road, Glan Conwy, Colwyn Bay

- PROPERTY TYPE
Semi-Detached
- BEDROOMS
3
- BATHROOMS
1
- SIZE
Ask agent
- TENUREDescribes how you own a property. There are different types of tenure - freehold, leasehold, and commonhold.Read more about tenure in our glossary page.
Freehold
Key features
- 3-Bedroom End-Terrace Cottage
- 2 Reception rooms
- Utility
- Three-tiered Garden with Views over the Conwy Estuary
- Integral Garage
- Off-road parking for one vehicle
- Allocated parking for one vehicle
- Viewing highly recommended
- Gas Central Heating
- Double Glazed
Description
The property benefits from a double-glazed entrance porch (larger than average), two reception rooms, a galley style kitchen with utility off and through to the integral garage. Upstairs you will find three double bedrooms, a walk through dressing room to one bedroom and a fully equipped bathroom with bath, shower over, sink and W.C.
Outside you will benefit from off-road parking for one vehicle and one allocated parking on road. To the rear, there is a small courtyard style area with access to the front of the property. Steps to the second and lastly the third tier where you will take in the breath taking views over the Conwy Estuary.
Entrance Porch - 2.46 x 1.63 (8'0" x 5'4") - Half-height brick walls with Upvc double-glazed windows and door. Double glazed door is wider than average for wheelchair access. Radiator, lighting and power sockets provided. Apex tiled roof.
Main door through to
Dining Area - 4.58 x 3.49 (15'0" x 11'5") - Open wooden staircase. Original feature fireplace, Upvc double-glazed window to front elevation, radiator, lighting and power distribution.
Doors through to
Lounge - 4.52 x 3.87 (14'9" x 12'8") - Upvc double glazed window to front elevation, feature fireplace with gas fire. Radiator, power sockets and lighting provided.
Kitchen - 3.47 x 2.48 (11'4" x 8'1") - A range of base and wall units, tiled floors, wood panelled ceiling. Built-in cooker, hob and extractor. Upvc double-glazed window to rear elevation. Lighting and power distribution throughout. Door off to
Utility / Storage - 3.07 x 3.04 (10'0" x 9'11") - Currently used as Utility and storage but very versatile. Doors off to rear garden and integral garage.
Upvc double-glazed door to rear garden areas. Lighting and power distribution throughout.
Integral Garage - Power and lighting provided. Up-and-over door to front parking area.
Dressing Area To Bedroom 1 - 1.94 x 2.73 (6'4" x 8'11") - Upvc double-glazed window to rear elevation, built-in wardrobes, radiator, power and lighting provided.
Bedroom 1 - 4.67 x 2.32 (15'3" x 7'7") - Double-glazed window to front elevation, radiator, power and lighting provided.
Bathroom - 2.78 x 1.73 (9'1" x 5'8") - Comprising of white three-piece suite, multi-panelled walls, electric shower over bath and Upvc double-glazed window to rear elevation. Heated towel rail and lighting provided.
Bedroom 2 - 2.60 x 3.56 (8'6" x 11'8") - Upvc double-glazed window to front elevation. Radiator, power and lighting.
Bedroom 3 - 2.48 x 3.82 (8'1" x 12'6") - Upvc double-glazed window to front elevation. Radiator, power and lighting.
Rear Garden - The rear garden is set out in three tiers. The third tier is where you can enjoy the stunning views and enjoy an amazing sunrise and sunset and the summer house.
Front Of Property - To the of the property there is on-road parking for one vehicle and one off road parking bay in front of the garage area.
Metrification - Please note that our room sizes are now quoted in metres to the nearest one tenth of a metre on a wall-to-wall basis. The imperial equivalent is only intended as an approximate guide for those of our applicants who may not yet be fully conversant with the metric measurements.
Plans & Particulars - These have been carefully prepared and are believed to be correct, but interested parties must satisfy themselves as to the correctness of the statements within them. No person in the employment of Jones Peckover, the Agents, has any authority to make or give any representation or warranty whatsoever in relation to this property, and these particulars do not constitute an offer or contract. Certain boundary lines may not accord with those identified on the plans accompanying this brochure and some internal divisions may have been removed since the Ordnance Survey compiled the relevant Map Editions.
Easements & Rights Of Way - The property is sold subject to all rights, including rights of way whether public or private, light support, drainage, water and all existing wayleaves for masts, pylons, stays, cables, drains, water, gas and electricity supplies; and other rights and obligations; quasi-easements and restrictive covenants;
whether referred to in these particulars or not. The property is conveyed subject to all matters revealed in the title accompanying the contracts of sale.
Method Of Sale - The land is to be offered for sale by Private Treaty.
Money Laundering - The successful purchaser will be required to produce adequate identification to prove their identity within the terms of the Money Laundering Regulations. Appropriate examples include: Passport, Photo Driving Licence and a recent Utility Bill.
Services - Mains electricity, gas, water and drainage are connected to the property. None of the services have been tested for capacity or correct functioning, potential purchasers should satisfy themselves entirely regarding these matters.
Tenure - Assumed Freehold - Confirmation should be sought from your Solicitors
Viewing - By arrangement with the Agents:
Jones Peckover
61 Market Street
Abergele
Conwy
LL22 7AF
Directions - From our office on Market Street, head East to the A55 North Wales Expressway.
At junction 19, take the A470 exit to Betws-y-Coed/Llandudno
At Glan Conwy Interchange, take the 1st exit onto Conway Rd/A470
At the roundabout, take the 3rd exit and stay on Conway Rd/A470
Continue straight to stay on Conway Rd/A470
Destination will be on the left opposite Glan Conwy Football Club.
Brochures
Llanrwst Road, Glan Conwy, Colwyn BayBrochure- COUNCIL TAXA payment made to your local authority in order to pay for local services like schools, libraries, and refuse collection. The amount you pay depends on the value of the property.Read more about council Tax in our glossary page.
- Ask agent
- PARKINGDetails of how and where vehicles can be parked, and any associated costs.Read more about parking in our glossary page.
- Yes
- GARDENA property has access to an outdoor space, which could be private or shared.
- Yes
- ACCESSIBILITYHow a property has been adapted to meet the needs of vulnerable or disabled individuals.Read more about accessibility in our glossary page.
- Ask agent
Llanrwst Road, Glan Conwy, Colwyn Bay
NEAREST STATIONS
Distances are straight line measurements from the centre of the postcode- Glan Conwy Station0.1 miles
- Llandudno Junction Station1.2 miles
- Conwy Station1.6 miles
About the agent
Jones Peckover offer a dedicated, start to finish service, to help you sell your home. Our team of experienced chartered surveyors, valuers, negotiators, auctioneers, land and estate managers are here to provide an unrivaled professional service and have a vast knowledge in both rural and residential property sales.
We have a long and successful history throughout North Wales and the Border Counties as one of the region's longest established and
Industry affiliations



Notes
Staying secure when looking for property
Ensure you're up to date with our latest advice on how to avoid fraud or scams when looking for property online.
Visit our security centre to find out moreDisclaimer - Property reference 31995482. The information displayed about this property comprises a property advertisement. Rightmove.co.uk makes no warranty as to the accuracy or completeness of the advertisement or any linked or associated information, and Rightmove has no control over the content. This property advertisement does not constitute property particulars. The information is provided and maintained by Jones Peckover, Denbigh. Please contact the selling agent or developer directly to obtain any information which may be available under the terms of The Energy Performance of Buildings (Certificates and Inspections) (England and Wales) Regulations 2007 or the Home Report if in relation to a residential property in Scotland.
*This is the average speed from the provider with the fastest broadband package available at this postcode. The average speed displayed is based on the download speeds of at least 50% of customers at peak time (8pm to 10pm). Fibre/cable services at the postcode are subject to availability and may differ between properties within a postcode. Speeds can be affected by a range of technical and environmental factors. The speed at the property may be lower than that listed above. You can check the estimated speed and confirm availability to a property prior to purchasing on the broadband provider's website. Providers may increase charges. The information is provided and maintained by Decision Technologies Limited. **This is indicative only and based on a 2-person household with multiple devices and simultaneous usage. Broadband performance is affected by multiple factors including number of occupants and devices, simultaneous usage, router range etc. For more information speak to your broadband provider.
Map data ©OpenStreetMap contributors.





