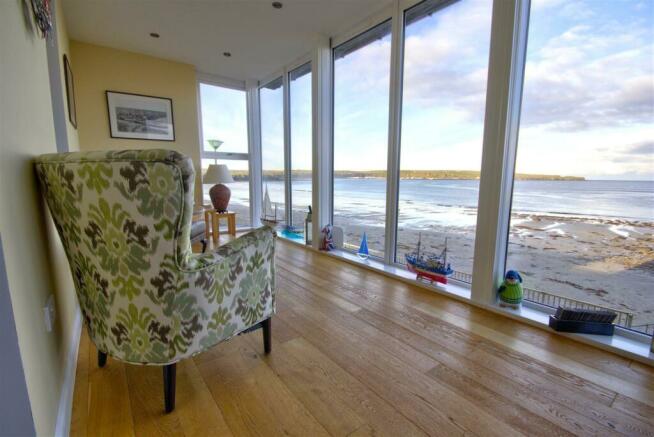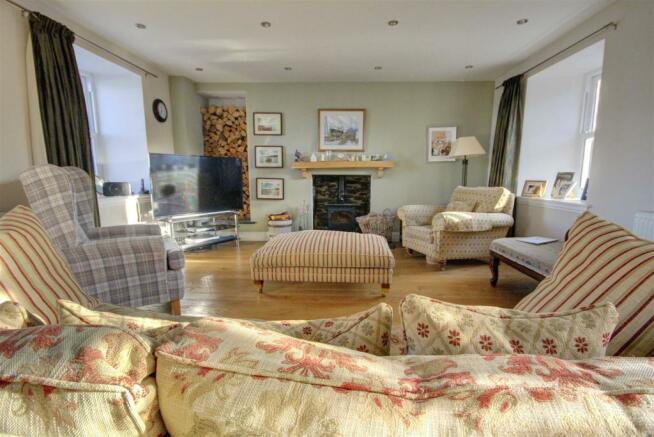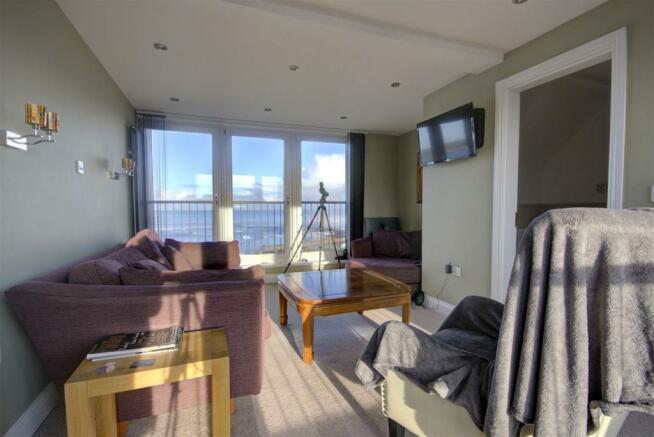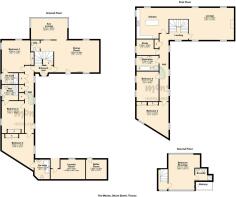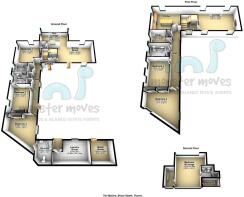
The Marine Shore Street Thurso Caithness KW14 8BN

- PROPERTY TYPE
House
- BEDROOMS
6
- BATHROOMS
6
- SIZE
1,292 sq ft
120 sq m
- TENUREDescribes how you own a property. There are different types of tenure - freehold, leasehold, and commonhold.Read more about tenure in our glossary page.
Freehold
Key features
- 6 Bedroom Property
- Stunning Views
- Income Potential
- Renovated to a High Standard
- Furniture Negotiable
- Located along the NC500 Route
Description
Furniture is available by separate agreement.
Ground Floor - Entrance to the property is through the middle door and takes you into the hall leading to the dining room, which also has an external door. Along the corridor are three bedrooms with en suite and impressive stairs to the upper floors. At the end of the corridor is another external door,
Dining Room - 7.7m x 4.6m (25'3" x 15'1") - A large dining room with dual aspect windows, fitted tartan carpet and access to the sun lounge. Access to the cloakroom.
Sun Lounge - 5.7m x 3.3m (18'8" x 10'9") - An amazing room with 180 degree view of Thurso Bay and Scrabster beyond through floor to ceiling windows. A perfect room for watching the surfers in the bay.
Cloakroom - A cloakroom with Wash basin and w/c. Blue tiled feature wall.
Bedroom 1 With En Suite - 4.8m x 4.0m (15'8" x 13'1") - This spacious room has dual aspect windows overlooking Thurso bay. Beautifully decorated and fitted wardrobes, carpets and curtains. The en suite comprise; walk in shower, wash basin and w/c , heated towel rail
Bedroom 2 With En Suite - 4.7m x 3.0m (15'5" x 9'10") - A double bedroom with en suite accessible shower room.
Bedroom 3 With En Suite - 5.8m x 4.4m (19'0" x 14'5") - A quirky shaped room with an amazing en suite bathroom. A beautiful free standing unit with a sit on top wash basin
First Floor - A curved stairs take you to the first floor.
Sitting Room - The sitting room has dual aspect windows, oak flooring and a feature fireplace with multi fuel stove
Kitchen - A large kitchen with dual aspect windows, can be accessed from both the hall and sitting room where the oak flooring continues along the corridor with the curved wall and into the kitchen with the central feature an Aga stove (gas hob and electric ovens). The bespoke 'Ashley Ann' kitchen has fitted wall units, base units and dresser in wood along with an island with storage and dishwasher below and granite worktop with inset sink . The fridge/freezer is included.
Bedroom 4 - 4.2m x 3.6m (13'9" x 11'9") - The bedroom has plenty of space for large free standing bedroom furniture.
Bedroom 5 - An unusual shaped room with dual aspect windows and double fitted wardrobes with sliding doors.
Office - 3.2m x 2.0m (10'5" x 6'6") - A single bedroom that is presently being used as an office.
Bathroom - 3.3m x 2.0m (10'9" x 6'6") - The bathroom comprises; bath, wash basin, w/c and separate shower enclosure.
Top Floor & Balcony - The curved stairwell leads up to the attic floor and bedroom 6 with en suite.
Bedroom 6 With En Suite - 5.0m x 3.6m (16'4" x 11'9") - Located on the second floor is bedroom 6 which has dual aspect windows one with Juliette balcony over looking Thurso Bay and on the opposite side of the room is a balcony over looking the town centre. An en suite shower room. This room is presently used by the owners as an evening sitting room.
Laundry - 5.0m x 3.0m (16'4" x 9'10") - Access to the laundry room is via the courtyard and has plumbing for washing machines and drying facilities. Next door is the boiler house
Boiler Room - 3.0m x 3.0m (9'10" x 9'10") - The boiler room houses the boiler and has space for bikes and storage.
Parking - There is off street parking in the courtyard for approx 6 cars and a decked area for sitting out.
Additional Informatiion - Council Tax Band - F
EPC Rating - C
Built over 100 years ago renovated in 2010
Town Gas Central Heating
Double Glazing
Mains showers
Location - Located on the North Coast 500 is The Marine, whilst situated in the town of Thurso it also sits over looking Thurso Bay. Thurso has local amenities: shops, doctors, schools, dentists, Tescos, Lidls that you would expect in a small town. This coastline is well known amongst kayakers and surfers and the wildlife and flow country inland are a bird watchers dream.
Virtual Tours - 360 TOUR -
VIRTUAL TOUR -
DRONE FOOTAGE -
Brochures
The Marine Shore Street Thurso Caithness KW14 8BNBrochure- COUNCIL TAXA payment made to your local authority in order to pay for local services like schools, libraries, and refuse collection. The amount you pay depends on the value of the property.Read more about council Tax in our glossary page.
- Band: F
- PARKINGDetails of how and where vehicles can be parked, and any associated costs.Read more about parking in our glossary page.
- Yes
- GARDENA property has access to an outdoor space, which could be private or shared.
- Ask agent
- ACCESSIBILITYHow a property has been adapted to meet the needs of vulnerable or disabled individuals.Read more about accessibility in our glossary page.
- Ask agent
The Marine Shore Street Thurso Caithness KW14 8BN
NEAREST STATIONS
Distances are straight line measurements from the centre of the postcode- Thurso Station0.7 miles
About the agent
At Monster Moves, we take pride in offering a hassle-free selling process. From the moment you contact us, our friendly team will be with you every step of the way. We understand that selling a property can be stressful, and that's why we aim to make it as easy as possible. You can trust us to guide you through the process and provide you with the support you need.
We are proud to be a local company that loves living in the Highlands & Islands. Our team has a deep understanding of the l
Industry affiliations

Notes
Staying secure when looking for property
Ensure you're up to date with our latest advice on how to avoid fraud or scams when looking for property online.
Visit our security centre to find out moreDisclaimer - Property reference 31989168. The information displayed about this property comprises a property advertisement. Rightmove.co.uk makes no warranty as to the accuracy or completeness of the advertisement or any linked or associated information, and Rightmove has no control over the content. This property advertisement does not constitute property particulars. The information is provided and maintained by Monster Moves, Golspie. Please contact the selling agent or developer directly to obtain any information which may be available under the terms of The Energy Performance of Buildings (Certificates and Inspections) (England and Wales) Regulations 2007 or the Home Report if in relation to a residential property in Scotland.
*This is the average speed from the provider with the fastest broadband package available at this postcode. The average speed displayed is based on the download speeds of at least 50% of customers at peak time (8pm to 10pm). Fibre/cable services at the postcode are subject to availability and may differ between properties within a postcode. Speeds can be affected by a range of technical and environmental factors. The speed at the property may be lower than that listed above. You can check the estimated speed and confirm availability to a property prior to purchasing on the broadband provider's website. Providers may increase charges. The information is provided and maintained by Decision Technologies Limited. **This is indicative only and based on a 2-person household with multiple devices and simultaneous usage. Broadband performance is affected by multiple factors including number of occupants and devices, simultaneous usage, router range etc. For more information speak to your broadband provider.
Map data ©OpenStreetMap contributors.
