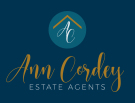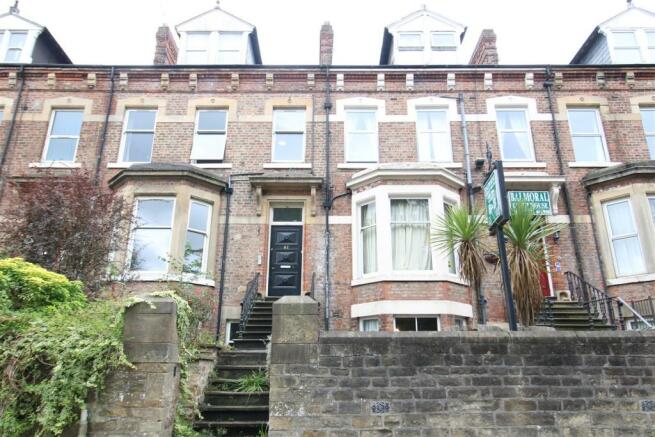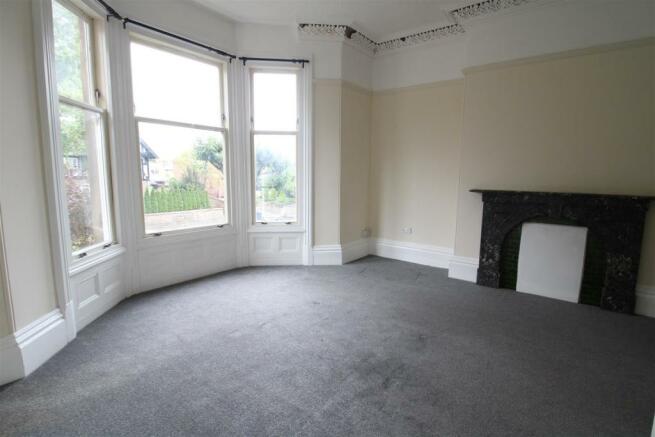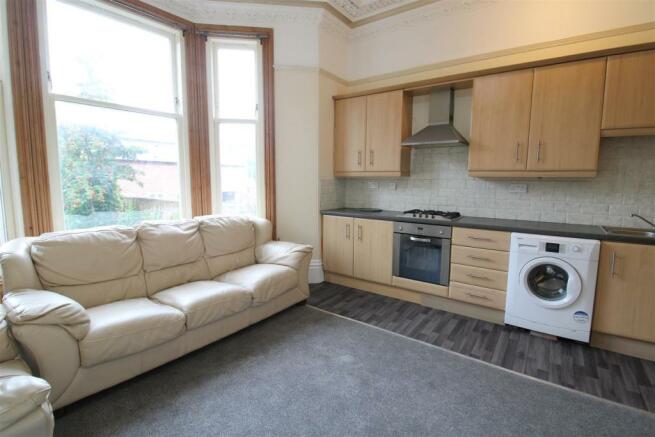
Woodland Road, Darlington

- PROPERTY TYPE
Apartment
- BEDROOMS
4
- BATHROOMS
4
- SIZE
Ask agent
- TENUREDescribes how you own a property. There are different types of tenure - freehold, leasehold, and commonhold.Read more about tenure in our glossary page.
Freehold
Key features
- EXCELLENT LOCATION
- COMMUNAL GARDENS
- VIEWING HIGHLY RECOMMENDED
- WEST-END LOCATION
- EASE OF ACCESS TO TOWN CENTRE
Description
Set across four storeys, the property has been well planned and offers the best use of space to allow for sizeable accommodation. Each apartment has fitted kitchen, lounge area, bedroom and either shower room or bathroom./wc
Apartment One, is self-contained having a door from both the front of the property and to the rear.
The location at Woodland Road is ideal for access to the town centre and to the shops at both Cockerton Village and Supermarkets at West Park. Darlington's memorial hospital is close by, there are regular bus services and excellent transport links through to the A1M, A66 and A67.
Externally, there is a brick built building, most likely originating from the the original coach house of the time. Similar properties in the vicinity have converted these also into further dwellings and the vendor at once has plans drawn up. Of course any development in the future would need all relevant approval from Darlington Borough Council, and at present the property is offered for sale as a brick built storage area.
TENURE: FREEHOLD
COUNCIL TAX
FLAT ONE: B
FLAT TWO: A
FLAT THREE: B
FLAT FOUR: A
Communal Hallway - Wooden entrance door leads into vestibule, which in turn opens into the reception hallway, with original balustrade stair case leading to the first and second floor.
Apartment One - Basement -
Lounge - 5.98 x 4.37 (19'7" x 14'4") - There is a bay window to front aspect.
Kitchen - 3.33 x 1.49 (10'11" x 4'10") -
Bathroom/Wc -
Bedroom - 5.63 x 4.14 (18'5" x 13'6") -
Apartment Two - Ground Floor -
Hallway - Having a welcoming reception hallway.
Lounge/Kitchen - 5.63 x 4.30 (18'5" x 14'1") - The lounge and kitchen area is open plan, and also has the benefit of a large walk in bay window to the rear aspect. Again the coving and fretwork are in place and there is also an original fireplace.
The kitchen is fitted with Beech effect cabinets with black work surfaces and stainless steel sink units. There is an integrated electric oven and gas hob, fridge and freezer and in addition there is plumbing for an automatic washing machine.
Bedroom - 6.02 x 5.15 (19'9" x 16'10") - A generous double bedroom, having high ceilings and the original coving iwith intricate fretwork in situ. There is a beautiful feature fireplace to the chimney breast adding character.
Shower Room/Wc - Having a single shower cubicle with mains fed shower, pedestal basin and WC. The room has an extractor fan and has been finished with white ceramics.
Apartment Three - First Floor -
Lounge - 4.34 x 4.14 (14'2" x 13'6") - The lounge has two windows which over look the front aspect, and there is a tiled feature fireplace to the chimney breast to add interest.
Kitchen - 4.14 x 2.64 (13'6" x 8'7") - Fitted with a range of Beech units with complimenting black work surfaces with stainless steel sink unit. The integrated appliances include an electric oven and hob and there is plumbing for an automatic washing machine,
Bedroom - 5.10 x 4.76 (16'8" x 15'7") - A sizeable double bedroom, with a large bay window to the rear aspect. A feature marble fireplace is to the chimney breast.
Shower Room/Wc - With a single shower cubicle with mains fed shower,, pedestal hand basin and WC. The room has been finished in white ceramics.
Apartment Four - Second Floor -
Lounge/Kitchen - 6.80 x 4.35 (22'3" x 14'3") - Open plan kitchen and lounge area. Being of a very good size. The room has been built into the attic area with beams on show and having a dormer window the front aspect.
The kitchen has been fitted with a range of Beech units with black work surfaces and stainless steel sink unit. The integrated appliances include an electric oven and gas hob.
Bedroom - 4.30 x 3.81 (14'1" x 12'5") - A generous double bedroom with a dormer window to the rear aspect,and having a feature fireplace to add interest.
Bathroom/Wc - Fitted with a white suite to include a panelled bath, with a mains fed over the bath shower., pedestal hand basin and WC. The room has been finished with white ceramics.
Externally - There are steps up to the front of the property which has an enclosed lawned area. To the rear of the property there are gardens/courtyard, which at present is quite over grown and unkept. The area is enclosed by a brick built wall and the area is paved.
There is a covered, pedestrian passageway to the rear service lane. This passageway also has access to a double storey, brick built building. Which has a staircase up to the first floor.
FOR INFORMATION REGARDING THE ENERGY PERFORMANCE RATING FOR EACH INDIVIDUAL FLAT PLEASE CONTACT THE OFFICE.
Brochures
Woodland Road, DarlingtonEPC-FLAT ONEEPC FLAT TWOEPC FLAT THREEEPC FLAT FOURBrochure- COUNCIL TAXA payment made to your local authority in order to pay for local services like schools, libraries, and refuse collection. The amount you pay depends on the value of the property.Read more about council Tax in our glossary page.
- Band: A
- PARKINGDetails of how and where vehicles can be parked, and any associated costs.Read more about parking in our glossary page.
- Ask agent
- GARDENA property has access to an outdoor space, which could be private or shared.
- Ask agent
- ACCESSIBILITYHow a property has been adapted to meet the needs of vulnerable or disabled individuals.Read more about accessibility in our glossary page.
- Ask agent
Energy performance certificate - ask agent
Woodland Road, Darlington
NEAREST STATIONS
Distances are straight line measurements from the centre of the postcode- North Road Station0.7 miles
- Darlington Station1.1 miles
- Dinsdale Station4.3 miles
About the agent
"Our family run, award winning Estate Agents has been keeping you moving since 1996. Providing excellent, honest and reliable advice along with great support when selling and buying a property. We really are an agent you can trust.
Our trusted reputation matters to us and we work hard to maintain that. We feel it a privilege when you choose to sell your property with us and work hard to demonstrate our appreciation of the trust you have placed. We are an ag
Industry affiliations



Notes
Staying secure when looking for property
Ensure you're up to date with our latest advice on how to avoid fraud or scams when looking for property online.
Visit our security centre to find out moreDisclaimer - Property reference 31982341. The information displayed about this property comprises a property advertisement. Rightmove.co.uk makes no warranty as to the accuracy or completeness of the advertisement or any linked or associated information, and Rightmove has no control over the content. This property advertisement does not constitute property particulars. The information is provided and maintained by Ann Cordey Estate Agents, Darlington. Please contact the selling agent or developer directly to obtain any information which may be available under the terms of The Energy Performance of Buildings (Certificates and Inspections) (England and Wales) Regulations 2007 or the Home Report if in relation to a residential property in Scotland.
*This is the average speed from the provider with the fastest broadband package available at this postcode. The average speed displayed is based on the download speeds of at least 50% of customers at peak time (8pm to 10pm). Fibre/cable services at the postcode are subject to availability and may differ between properties within a postcode. Speeds can be affected by a range of technical and environmental factors. The speed at the property may be lower than that listed above. You can check the estimated speed and confirm availability to a property prior to purchasing on the broadband provider's website. Providers may increase charges. The information is provided and maintained by Decision Technologies Limited. **This is indicative only and based on a 2-person household with multiple devices and simultaneous usage. Broadband performance is affected by multiple factors including number of occupants and devices, simultaneous usage, router range etc. For more information speak to your broadband provider.
Map data ©OpenStreetMap contributors.




