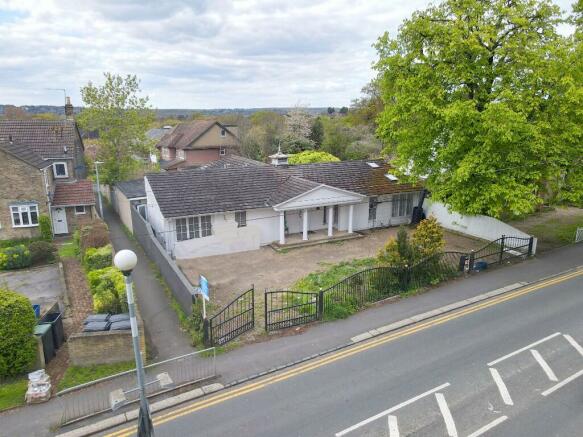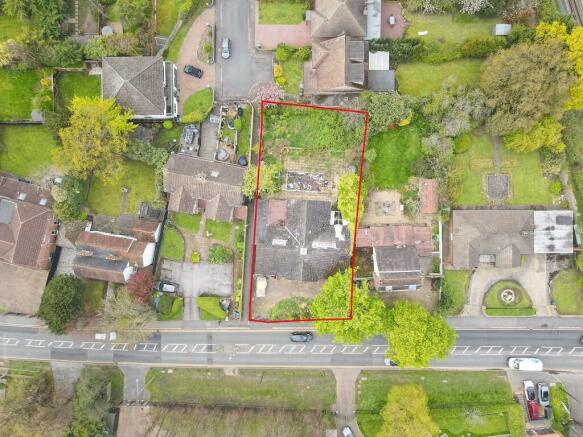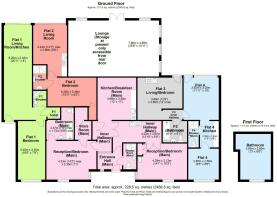
High Road, Chigwell, Essex, IG7
- PROPERTY TYPE
Plot
- BEDROOMS
4
- BATHROOMS
4
- SIZE
Ask agent
Key features
- AN AMAZING SITE FOR SALE IN THE HEART OF CHIGWELL AND JUST A SHORT WALK TO THE CENTRAL LINE
- EXCELLENT LOCATION CLOSE TO SOUGHT AFTER SCHOOLS, RESTAURANTS, SHOPS AND LOCAL AMENITIES
- PLANS FOR A MODERN HOME OVER 4,100 SQ FT HAVE BEEN APPROVED REF: EPF/0580/22.
- THE PROPERTY WILL BE OVER THREE FLOORS, GROUND FLOOR, LOWER GROUND FLOOR AND FIRST FLOOR
- THE GROUND FLOOR WILL HAVE A LIVING ROOM, DINING ROOM, HOME OFFICE AND A GUEST CLOAKROOM
- THE LOWER GROUND FLOOR HAS A KITCHEN / DINER, UTILITY, GYM / SAUNA, CINEMA AND A WINE CELLAR
- ON THE FIRST FLOOR, THE MASTER BEDROOM HAS A DRESSING AREA AND AN EN-SUITE
- BEDROOMS TWO AND THREE ALSO HAVE EN-SUITES, A FOURTH BEDROOM & A FAMILY BATHROOM
- ***** OFFERED COMPLETELY CHAIN FREE AND EXCELLENTLY LOCATED *****
- ***** THE SELLERS ARE ALSO OFFERING A DESIGN AND BUILD OPTION *****
Description
A SUBSTANTIAL PLOT FOR SALE IN THE HEART OF CHIGWELL WHICH IS JUST A SHORT WALK TO THE CENTRAL LINE STATION, SOUGHT AFTER SCHOOLS, RESTAURANTS, SHOPS AND LOCAL AMENITIES.
PLANS FOR A MODERN HOME OVER 4,100 SQ FT HAVE BEEN APPROVED, PLANNING REFERENCE EPF/0580/22.
THE PROPERTY HAS BEEN DESIGNED TO BE BUILT OVER THREE FLOORS, GROUND FLOOR, LOWER GROUND FLOOR AND FIRST FLOOR.
ON THE GROUND FLOOR THERE WILL BE A LIVING ROOM, DINING ROOM, HOME OFFICE AND A GUEST CLOAKROOM.
ON THE LOWER GROUND FLOOR THERE IS A KITCHEN / DINER, UTILITY, GYM / SAUNA, CINEMA AND A WINE CELLAR.
ON THE FIRST FLOOR THE MASTER BEDROOM HAS A DRESSING AREA AND AN EN-SUITE, BEDROOMS TWO AND THREE ALSO HAVE EN-SUITES. THERE IS ALSO A FOURTH BEDROOM AND A FAMILY BATHROOM.
PLEASE CONTACT JOHN THOMA BESPOKE ESTATE AGENCY TO DISCUSS FURTHER AND ARRANGE A VIEWING TO THE SITE.
COUNCIL TAX BAND: C
Agent Note: The information provided about this property does not constitute or form part of an offer or contract, nor may it be regarded as representations. All interested parties must verify accuracy and your solicitor must verify tenure/lease information, fixtures & fittings and, where the property has been extended/converted, planning/building regulation consents. All dimensions are approximate and quoted for guidance only as are floor plans which are not to scale and their accuracy cannot be confirmed. Reference to appliances and/or services does not imply that they are necessarily in working order or fit for the purpose.
High Road, Chigwell, Essex, IG7
NEAREST STATIONS
Distances are straight line measurements from the centre of the postcode- Chigwell Station0.1 miles
- Grange Hill Station0.9 miles
- Roding Valley Station1.3 miles
About John Thoma Bespoke Estate Agency, Chigwell Branch
The Coach House 201 High Road Chigwell Essex IG7 5BJ
Moving is a busy and emotional time and we're here to make sure the experience goes as smoothly as possible by giving you all the help you need under one roof.
The company has always used computer and internet technology, but the company's biggest strength is the genuinely warm, friendly and professional approach that we offer all of our clients.
Notes
Disclaimer - Property reference JT000860. The information displayed about this property comprises a property advertisement. Rightmove.co.uk makes no warranty as to the accuracy or completeness of the advertisement or any linked or associated information, and Rightmove has no control over the content. This property advertisement does not constitute property particulars. The information is provided and maintained by John Thoma Bespoke Estate Agency, Chigwell Branch. Please contact the selling agent or developer directly to obtain any information which may be available under the terms of The Energy Performance of Buildings (Certificates and Inspections) (England and Wales) Regulations 2007 or the Home Report if in relation to a residential property in Scotland.
Map data ©OpenStreetMap contributors.





