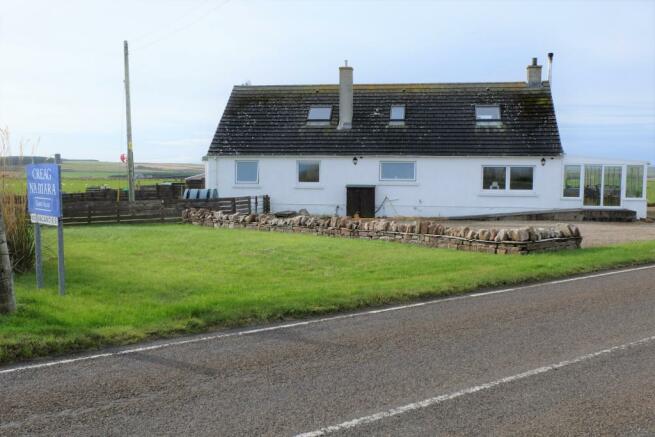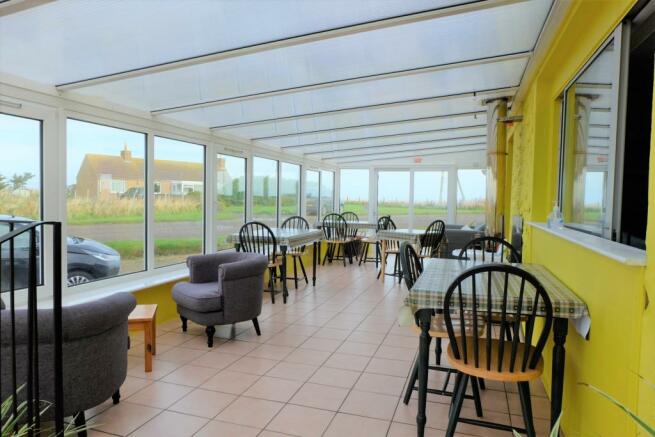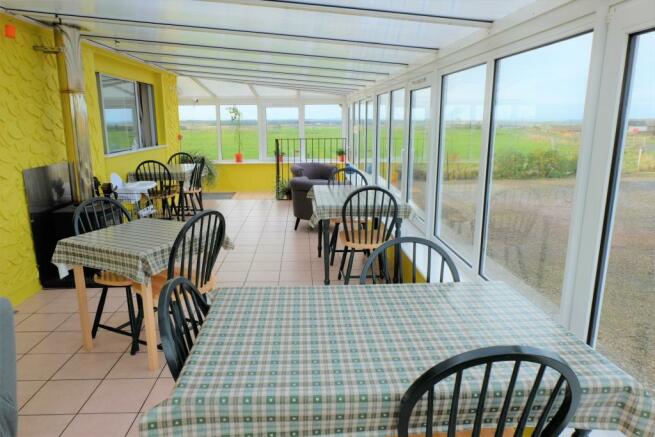Creag Na Mara

- PROPERTY TYPE
Detached
- BEDROOMS
5
- BATHROOMS
7
- SIZE
Ask agent
- TENUREDescribes how you own a property. There are different types of tenure - freehold, leasehold, and commonhold.Read more about tenure in our glossary page.
Ask agent
Key features
- Thriving Business
- Rural Location
- Five Bedrooms
- High Speed Internet
- Off Road Parking
Description
A carpeted stairwell leads upstairs to the first floor landing where there are three immaculately presented en suite bedrooms. There is also a garage and a sun porch which has dual aspect windows and built in worktops. With this property having its own mast it benefits from having high speed internet connection.
There is a generous parking area for numerous vehicles with an enclosed garden to the rear. The rear garden has vegetables planted, as well as flowers and an area of lawn.
East Mey is approximately 14 miles from Thurso and is within 2 miles of the Castle of Mey, now a popular tourist attraction it was owned by the Queen Mother. The Doctor's surgery is a short drive away either at Canisbay or Castletown, with Crossroads Primary School approximately 5 miles away and the High School located in Thurso. Thurso is serviced by a good range of retail shops such as Tesco, Lidls, Co-op, Semi-Chem and The Original Factory Shop, as well as a good range of locally owned shops such as J & A Mackay and Aurora to name a few. There is also a cinema, swimming pool and gym, and a good selection of cafes, pubs and hotels. There are good transport links from Thurso by rail, coach and ferry to Orkney and an airport in nearby Wick.
EPC D
Conservatory 2.33m x 12.25m and 9.04m x 3.52m
The “L” shaped conservatory boasts stunning triple aspect views. There are wall lights, stone ceramic floor tiles, and double sockets. It also benefits from a cosy multi fuel stove with a Caithness flagstone hearth and a steel surround. Doors lead to the dining room, inner hall and utility room. Sliding patio doors lead outside.
Hall 4.65m x 2.94m and 1.08m x 8.1m
The inner hallway is well presented with magnolia painted walls and beech laminate flooring. There are two central heating radiators, flush glass light fittings and ample power points. Doors lead to two downstairs bedrooms, two WCs, a generous linen cupboard and the rear porch.
Lounge 4.46m x 3.08m
This bright family lounge has been wallpapered and features a Fife stone fireplace with an open coal fire. Oak laminate has been laid to the floor, there is a smoke alarm, a central heating radiator and a triple light fitting. Sliding doors give access to the conservatory and bi-fold doors lead to the kitchen.
Kitchen 3.57m x 5.08m
The spacious kitchen has an excellent selection of base and wall units with laminate worktops. There is a stainless steel sink with a drainer, a generous double cooker with a seven ring gas hob, a dishwasher and space for a fridge freezer. Oak laminate has been laid to the floor, there are ceiling downlighters, an extractor fan and a stainless steel chimney hood. A window can be found to the side elevation and a door gives access to the dining room. There is also a central heating radiator.
Dining Room 3.72m x 3.58m
This beautiful room has a feature painted wall and benefits from a central heating radiator. Beech laminate has been laid to the floor, there is a pendant light fitting as well as a phone point and double sockets. A window can be found to the side elevation. Doors give access to the conservatory, lounge and kitchen.
Sun Porch 2.21m x 1.11m
This room has dual aspect windows and a built in worktop. A half glazed UPVC door gives access to the rear garden.
Utility 6.15m x 2.24m
This spacious room has painted walls, a washing machine, a fridge and a tumble dryer. There is a stainless steel sink with a drainer, a ceiling light and a cupboard which houses the electric consumer unit. A door gives access to the integral garage.
WC 1.5m x 2m
The WC has painted walls. There is a wall mounted basin, a WC and vinyl flooring. The walls have been tiled to half height, there is a flush glass light fitting and an extractor fan. There is also a wall mounted cupboard.
WC 1.79m x 0.95m
This bright room is well presented with oak laminate flooring and a wall mounted basin, as well as a WC. There is a towel dispenser, a wall mounted mirror, an extractor fan and a flush glass light fitting.
Stairs & Landing
A carpeted stairwell leads up to the first floor landing where there is an electric panel heater, a double socket, a smoke alarm and two pendant light fittings. Doors give access to three en suite bedrooms.
Master Bedroom 3.48m x 5.12m
This stylish room has a feature painted wall and a fitted carpet. There are double sockets and a central heating radiator. It also benefits from a flush glass light fitting. A door leads into the en suite.
En Suite 2.54m x 1.58m
This well presented room has a pedestal sink, a WC and a recessed shower. The walls have been tiled to half height and vinyl has been laid to the floor. There is also an extractor fan, chrome toiletry accessories, as well as a central heating radiator.
Bedroom Two 3.57m x 3.22m
This tastefully decorated room has a feature mural wall and benefits from a good quality wool carpet. There is a chrome triple light fitting, double sockets and a cupboard which houses the hot water cylinder. There is also a central heating radiator, a smoke alarm and a window with a roller blind to the side elevation. A door leads in to the en suite.
En Suite 2.22m x 2.49m
This spacious room has a white WC, a pedestal sink and a shower quadrant. There is a shaver light, an extractor fan and ceiling downlighters. It benefits from a central heating radiator, a wall mounted heater and has an opaque window to the side elevation. A carpet has also been laid to the floor.
Bedroom Three 6.46m x 3.44m (Longest And Widest)
This “L” shaped room is neutrally decorated. It is partially coombed and has a central heating radiator. A carpet has been laid to the floor, there are wall lights and double sockets. A window with blinds can be found to the rear elevation, and a door gives access to the en suite.
En Suite 1.54m x 1.82m
This bright room has a shower enclosure, a pedestal sink and a WC. Mosaic vinyl has been laid to the floor, there is a wall mounted mirror, a shaver point and a flush glass light fitting. It also benefits from an extractor fan and chrome toiletry accessories.
Bedroom Four 6.14m x 4.23m
This generous room is “L” shaped and boasts dual aspect windows with blinds. The walls have been painted magnolia, and a carpet has been laid to the floor. There is a chrome contemporary light fitting as well as wall lights, an aerial point and double sockets. It also benefits from an attic storage area. A door gives access to the en suite.
En Suite 1.96m x 1.69m
This attractive room has a bath with tiling and a shower attachment above. There is a wall mounted basin, a WC and laminate floor tiles. It benefits from a wall mounted heater, a shaver light and an extractor fan.
Bedroom Five 2.95m x 3.33m
This tastefully decorated room has painted walls and a beige fitted carpet. There is a flush glass light fitting, a central heating radiator and double sockets. A velux window with a blind can be found to the front elevation. There is a built in wardrobe and an access hatch to the loft void. A door gives access to the en suite.
En Suite 3.01m x 1.96m
This well presented room has a bath with tiling above, a wall mounted basin and a WC. Vinyl has been laid to the floor. There is a shaver light, an extractor fan and a wall mounted heater. A velux window can be found to the front elevation.
Garage 3.13m x 6.39m
This spacious garage has built in work benches as well as wall mounted shelves. There is power, a pendant light fitting and an access hatch to the loft. There is an up and over door and a window to the rear elevation.
Gardens
There is a generous parking area for numerous vehicles with an enclosed garden to the rear. The rear garden has vegetables planted, as well as flowers and an area of lawn.
- COUNCIL TAXA payment made to your local authority in order to pay for local services like schools, libraries, and refuse collection. The amount you pay depends on the value of the property.Read more about council Tax in our glossary page.
- Ask agent
- PARKINGDetails of how and where vehicles can be parked, and any associated costs.Read more about parking in our glossary page.
- Yes
- GARDENA property has access to an outdoor space, which could be private or shared.
- Yes
- ACCESSIBILITYHow a property has been adapted to meet the needs of vulnerable or disabled individuals.Read more about accessibility in our glossary page.
- Ask agent
Energy performance certificate - ask agent
Creag Na Mara
NEAREST STATIONS
Distances are straight line measurements from the centre of the postcode- Thurso Station12.6 miles
About the agent
Providing outstanding local knowledge, with a large client base, our friendly and experienced team are committed to delivering an exceptional property sales service. With thirty years of property experience working throughout the Highlands, our staff go the extra mile to keep our customers happy. Our professionally run office is highly motivated, and our sales figures speak for themselves. As one of the North of Scotland’s leading estate agencies, we are open for business seven days a week
Industry affiliations

Notes
Staying secure when looking for property
Ensure you're up to date with our latest advice on how to avoid fraud or scams when looking for property online.
Visit our security centre to find out moreDisclaimer - Property reference 16290364_11114024. The information displayed about this property comprises a property advertisement. Rightmove.co.uk makes no warranty as to the accuracy or completeness of the advertisement or any linked or associated information, and Rightmove has no control over the content. This property advertisement does not constitute property particulars. The information is provided and maintained by Yvonne Fitzgerald Properties, Thurso. Please contact the selling agent or developer directly to obtain any information which may be available under the terms of The Energy Performance of Buildings (Certificates and Inspections) (England and Wales) Regulations 2007 or the Home Report if in relation to a residential property in Scotland.
*This is the average speed from the provider with the fastest broadband package available at this postcode. The average speed displayed is based on the download speeds of at least 50% of customers at peak time (8pm to 10pm). Fibre/cable services at the postcode are subject to availability and may differ between properties within a postcode. Speeds can be affected by a range of technical and environmental factors. The speed at the property may be lower than that listed above. You can check the estimated speed and confirm availability to a property prior to purchasing on the broadband provider's website. Providers may increase charges. The information is provided and maintained by Decision Technologies Limited. **This is indicative only and based on a 2-person household with multiple devices and simultaneous usage. Broadband performance is affected by multiple factors including number of occupants and devices, simultaneous usage, router range etc. For more information speak to your broadband provider.
Map data ©OpenStreetMap contributors.



