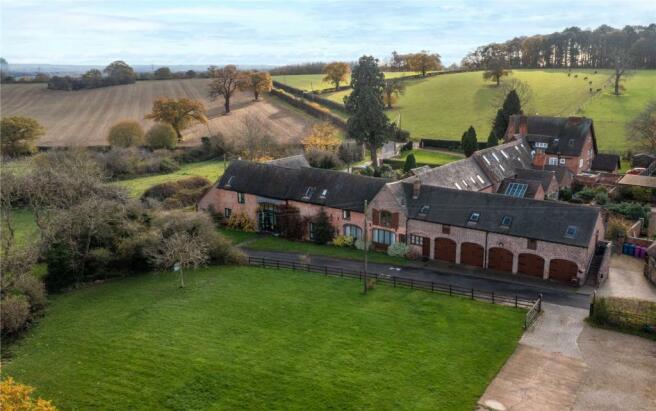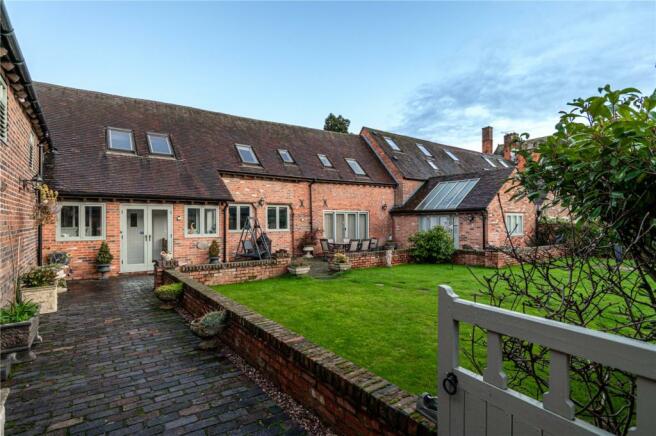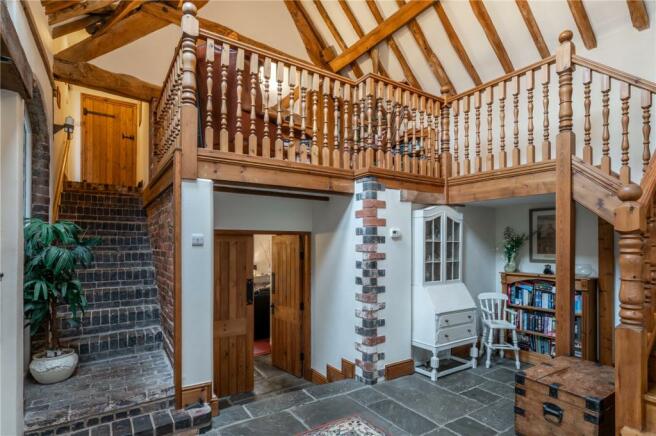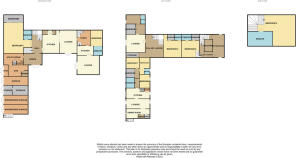
Bangley Lane, Hints, Tamworth, Staffordshire, B78

- PROPERTY TYPE
House
- BEDROOMS
10
- BATHROOMS
8
- SIZE
Ask agent
- TENUREDescribes how you own a property. There are different types of tenure - freehold, leasehold, and commonhold.Read more about tenure in our glossary page.
Freehold
Key features
- Current Homeowners Using As 10 Bedroom HMO
- 8 Bathrooms/ En-Suites
- Three Bedroom Self Contained Flat Above Garages
- Ground Floor Self Contained Annexe
- Ideal For Investment Or Family Home
- Kept To An Immaculate Finish Throughout
- Countryside Views Surrounding
- 1.12 Acres
- Paddock Leading To Pond
- Three Garages
Description
Wilkins Estate Agents are thrilled to bring to market this one of a kind barn conversion, it is situated in this stunning rural location of Hints yet is conveniently located to local road networks.
The barn has a wealth of character and charm and offers accommodation extending 5530 sq ft which briefly comprises entrance hall, reception hall, guest cloakroom, lounge, breakfast kitchen, family room, gym and games room. On the first floor there is a galleried landing leading to a master bedroom which benefits from it's own lounge, dressing room, bedroom & en-suite, two further bedrooms with en-suites and a sitting room. On the second floor there is a fourth bedroom and a shower room.
In addition to this there is separate annex comprising dining room, lounge, kitchen, three bedrooms, en-suite, bathroom and a study area.
Outside there is a private rear garden, parking and garaging for three vehicles, a separate paddock and open rural views. The total plot extends to approximately 1.12 acres.
Lounge One - 5.073m x 5.244m
Kitchen/ Diner - 4.944m x 5.534m
Lounge Two - 4.765m x 4.662m
Kitchen Two - 1.913m x 3.033m
Gym/ Sauna
Ground Floor Bedroom One - 2.938m x 3.602m
Ground Floor Bedroom Two/ Reception Room - 10.089m x 5.347m
FIRST FLOOR
Galleried Landing
Bedroom 1 With Lounge
3.053m x 3.577m
Lounge - 5.493m x 4.099m
Dressing Area/ Walk In Wardrobe - 1.960m x 4.879m
En-Suite
4.93m x 2.91m
Bedroom 2 - 5.449m x 4.173m
En-Suite
2.11m x 1.43m
Sitting Room - 2.960m x 2.960m
Bedroom 3 - 5.083m x 5.135m
En-Suite
8' 10" x 5' 5" (2.70m x 1.66m)
SECOND FLOOR
Bedroom 4 - 4.222m x 2.961m
Shower Room - 2.96m x 1.40m
ANNEX
Bedroom 1 4.374m x 3.192m
En-Suite - 1.50m x 1.50m
Bedroom 2 - 2.443m x 3.859m
Bedroom 3 - 2.758m x 2.555m
Bathroom - 2.59m x 2.26m
Lounge/ Dining Room - 5.892m x 6.118m MAX
Kitchen - 5.796m x 2.698m
OUTSIDE
Outside
To the front of the barn there is parking giving access to three garages with double side opening doors, power and lighting.
To the side there is a gravelled driveway providing further parking and in turn leading to the rear courtyard garden. This comprises of a blue brick patio with a small walled surround and leads onto a mainly lawned area having outside lighting, walled and fenced boundaries.
Across from the barn on the other side of the lane there is a further paddock area of approximately 1 acre which is mainly laid to lawn with a hard-standing space and post and railed fencing.
In addition, the paddock leads down to a feature natural pond area surrounded by various shrubs and trees.
There are far reaching countryside views and the total plot extends to 1.12 acres.
- COUNCIL TAXA payment made to your local authority in order to pay for local services like schools, libraries, and refuse collection. The amount you pay depends on the value of the property.Read more about council Tax in our glossary page.
- Band: TBC
- PARKINGDetails of how and where vehicles can be parked, and any associated costs.Read more about parking in our glossary page.
- Yes
- GARDENA property has access to an outdoor space, which could be private or shared.
- Yes
- ACCESSIBILITYHow a property has been adapted to meet the needs of vulnerable or disabled individuals.Read more about accessibility in our glossary page.
- Ask agent
Energy performance certificate - ask agent
Bangley Lane, Hints, Tamworth, Staffordshire, B78
NEAREST STATIONS
Distances are straight line measurements from the centre of the postcode- Four Oaks Station3.2 miles
- Butlers Lane Station3.2 miles
- Blake Street Station3.3 miles
About the agent
Welcome to Wilkins estate agents, we are a family run business based in the heart of Tamworth town centre, with passion and commitment to help you through your journey with your property. We recognise the emotion within the property ladder and we are there to help guide you through each step of the way.
We pride ourselves on our professionalism, going the extra mile for our clients and recognise our business is built upon reputation, working and living within the community.
Wilkin
Industry affiliations

Notes
Staying secure when looking for property
Ensure you're up to date with our latest advice on how to avoid fraud or scams when looking for property online.
Visit our security centre to find out moreDisclaimer - Property reference TMW221206. The information displayed about this property comprises a property advertisement. Rightmove.co.uk makes no warranty as to the accuracy or completeness of the advertisement or any linked or associated information, and Rightmove has no control over the content. This property advertisement does not constitute property particulars. The information is provided and maintained by Wilkins Estate Agents, Tamworth. Please contact the selling agent or developer directly to obtain any information which may be available under the terms of The Energy Performance of Buildings (Certificates and Inspections) (England and Wales) Regulations 2007 or the Home Report if in relation to a residential property in Scotland.
*This is the average speed from the provider with the fastest broadband package available at this postcode. The average speed displayed is based on the download speeds of at least 50% of customers at peak time (8pm to 10pm). Fibre/cable services at the postcode are subject to availability and may differ between properties within a postcode. Speeds can be affected by a range of technical and environmental factors. The speed at the property may be lower than that listed above. You can check the estimated speed and confirm availability to a property prior to purchasing on the broadband provider's website. Providers may increase charges. The information is provided and maintained by Decision Technologies Limited. **This is indicative only and based on a 2-person household with multiple devices and simultaneous usage. Broadband performance is affected by multiple factors including number of occupants and devices, simultaneous usage, router range etc. For more information speak to your broadband provider.
Map data ©OpenStreetMap contributors.





