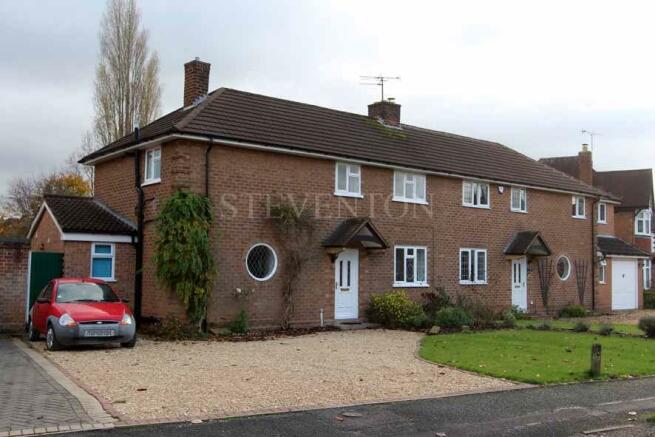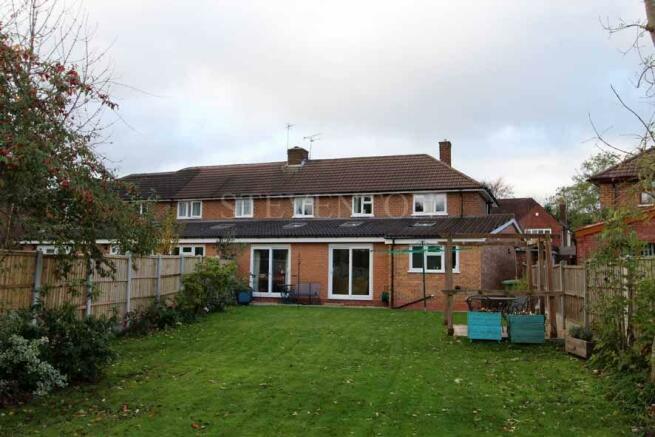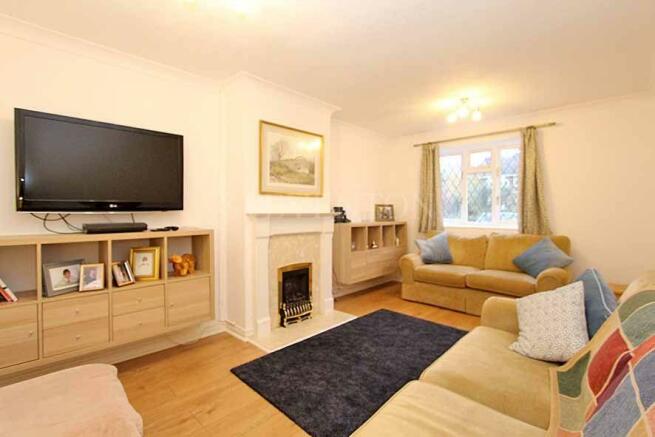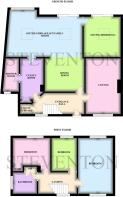Highlands Road, Finchfield, Wolverhampton, WV3

- PROPERTY TYPE
Semi-Detached
- BEDROOMS
4
- BATHROOMS
2
- SIZE
Ask agent
- TENUREDescribes how you own a property. There are different types of tenure - freehold, leasehold, and commonhold.Read more about tenure in our glossary page.
Ask agent
Description
A most imposing and attractive traditional 3/4 bedroom semi detached property, having been extensively extended and improved upon by the present owners, to include the addition of stylish modern fittings, provides an excellent standard of superbly spacious and exceptionally versatile living accommodation, which is ideal as a larger family home.
The particularly well presented and maintained living space, which benefits from gas fired radiator heating and double glazed windows, boasts many fine features including: spacious and inviting 15'6'' entrance hall with utility cupboard off, fitted utility room with well appointed shower room off, charming front lounge with feature fireplace, outstanding 20'3'' breakfast kitchen with generous family area and adjoining dining room, separate sitting room/bedroom four, three bedrooms and a well appointed bathroom.
Situated within the established and highly popular residential area of Finchfield, convenient for good local schooling and amenities, the property stands well back from this sought after tree lined road behind a lawned fore garden and is approached via a substantial gravelled driveway providing useful off road parking for a number of cars, whilst to the rear is located a delightfully mature 95ft (approx) garden providing a most pleasant outlook and back drop.
The accommodation in further detail with approximate room measurements comprises:
Accommodation Comprising
Ground Floor.
A UPVC double glazed front door leads through to:
SPACIOUS & INVITING ENTRANCE HALL:
15'6'' (4.72m) x 6'2'' (1.88m)(measurement includes staircase) having staircase leading off, laminate flooring, radiator, double glazed port hole window overlooking front and doors leading off.
UTILITY CUPBOARD:
having plumbing for washing machine.
CHARMING FRONT LOUNGE:
16'7'' (5.05m) x 10'5' (3.18m) having feature fireplace with living flame gas fire, laminate flooring, vertical designer radiator and double glazed window overlooking front.
OUTSTANDING BREAKFAST KITCHEN WITH FAMILY AREA:
20'3'' (6.17m) x 12' (3.66m) KITCHEN AREA: having comprehensive fitted range of wall, base and drawer units with complementary fittings and work surfaces, matching island unit with base cupboards and wooden block work surface/breakfast bar, double bowl sink unit with H&C mixer tap, space for range cooker with chimney style re-circulating extractor hood above, integrated microwave, space and plumbing for dishwasher, space for fridge/freezer, tiled splash backs, ceiling spot lighting, laminate flooring, Velux skylight window and UPVC double glazed double window overlooking rear. FAMILY AREA: having ceiling spot lighting, laminate flooring, radiator, Velux skylight window, UPVC double glazed sliding patio door leading onto garden, door leading to sitting/bedroom room 4 and open plan access leading to:
ADJOINING OPEN PLAN DINING ROOM:
11'10'' (3.61m) x 11'1''max (3.38m) having laminate flooring and vertical designer radiator.
SEPARATE SITTING ROOM/BEDROOM 4:
12' (3.66m) x 11' (3.35m) having three wall light points, laminate flooring, vertical designer radiator and UPVC double glazed sliding patio door leading onto garden,
From Entrance Hall
FITTED UTILITY ROOM:
12'4'' (3.76m) x 6'7'' (2.01m) having fitted range of units, matching storage units, work surface, laminate flooring, further built in storage and door leading to:
WELL APPOINTED SHOWER ROOM:
having fitted white suite with complementary chrome fittings comprising; double width shower enclosure with H&C mixer shower and glazed shower screens, vanity unit wash hand basin, close coupled W.C, tiled splash backs, chrome ladder type radiator and UPVC double glazed opaque window overlooking front.
First Floor
SPACIOUS LANDING: having balustrade to stairwell, loft access, double glazed window overlooking front and doors leading off.
DUAL ASPECT BEDROOM ONE
16'8'' (5.08m) x 10'6'' (3.20m) having two radiators and double glazed windows overlooking front and rear.
BEDROOM TWO:
11'2'' (3.40m) x 10'max (3.05m) / 8'2''min (2.49m) having built in storage cupboard, radiator and double glazed window overlooking rear.
BEDROOM THREE:
10' (3.05m) x 7'6'' (2.29m) having radiator and double glazed window overlooking rear.
WELL APPOINTED BATHROOM:
having fitted white suite with complementary chrome fittings comprising; panel bath with electric shower unit and glazed shower screen, pedestal wash hand basin, close coupled W.C, tiled walls, built in airing cupboard housing gas fired heating boiler, radiator and double glazed opaque window overlooking side.
Outside
The property stands well back from this sought after tree lined road behind a lawned fore garden and is approached via a substantial gravelled driveway providing useful off road parking for a number of cars. A gated walkway leads down the side of the property to:
DELIGHTFULLY MATURE 95FT(APPROX) LONG REAR GARDEN:
having generous paved patio area leading onto a substantial shaped lawn area providing a most pleasant outlook. Also located in the garden is a further patio area, water tap, power point, summerhouse and wooden shed.
AGENTS NOTES:
SERVICES: gas/electricity/water/drainage area available to the property.
TENURE: FREEHOLD.
VACANT POSSESSION TO BE GIVEN UPON COMPLETION.
COUNCIL TAX: Wolverhampton. (Present band) C
VIEWING: Strictly through the selling agents.
DIRECTIONS:
Proceeding from Compton along the Compton Road, turn right into Finchfield Hill and follow the road along into Finchfield Village bearing round to the left at the mini island into Finchfield Road West. Turn right at the island into Coppice Road and turn left into Uplands Avenue. Turn left into Highlands Road, where the property is situated some distance along on the right hand side.
BUYERS GUIDANCE NOTES:
Whilst we endeavour to make our sales particulars accurate & reliable, they do not constitute or form part of an offer or any contract & none of the information is to be relied upon as statements of representation or fact. Any services/systems/appliances stated have not been tested by us & no guarantee as to their operating ability or efficiency is given. All measurements & floor plans are a guide & are not precise. If you require clarification or further information, please contact us, especially if you are travelling some distance to view. Fixtures & fittings other than those stated are to be agreed with the seller. Verification of tenure & connected services should be obtained from your surveyor or conveyancer. Ref: 4154 V1.17.11.2022. COMPANY IS REGULATED BY HMRC ANTI MONEY LAUNDERING POLICY (AMLR) AND IS REGISTERED WITH THE PROPERTY OMBUDSMAN (TPO)
- COUNCIL TAXA payment made to your local authority in order to pay for local services like schools, libraries, and refuse collection. The amount you pay depends on the value of the property.Read more about council Tax in our glossary page.
- Ask agent
- PARKINGDetails of how and where vehicles can be parked, and any associated costs.Read more about parking in our glossary page.
- Yes
- GARDENA property has access to an outdoor space, which could be private or shared.
- Yes
- ACCESSIBILITYHow a property has been adapted to meet the needs of vulnerable or disabled individuals.Read more about accessibility in our glossary page.
- Ask agent
Highlands Road, Finchfield, Wolverhampton, WV3
NEAREST STATIONS
Distances are straight line measurements from the centre of the postcode- Wolverhampton St George's Tram Stop1.8 miles
- Wolverhampton Station2.0 miles
- The Royal Tram Stop2.0 miles
About the agent
Steventon Land & Estate Agents is one of the most successful independent estate agencies in the area, strategically situated in a prime site location at the heart of West Wolverhampton with easy access and parking facilities
The company itself is dedicated to the selling of land and residential property specifically in the areas of West Wolverhampton and the surrounding areas, priding itself on it's wealth of local knowledge and expertise which is provided by most helpful and experience
Industry affiliations



Notes
Staying secure when looking for property
Ensure you're up to date with our latest advice on how to avoid fraud or scams when looking for property online.
Visit our security centre to find out moreDisclaimer - Property reference BRR-1HQ313RVJFN. The information displayed about this property comprises a property advertisement. Rightmove.co.uk makes no warranty as to the accuracy or completeness of the advertisement or any linked or associated information, and Rightmove has no control over the content. This property advertisement does not constitute property particulars. The information is provided and maintained by Steventon Land & Estate Agents, Wolverhampton. Please contact the selling agent or developer directly to obtain any information which may be available under the terms of The Energy Performance of Buildings (Certificates and Inspections) (England and Wales) Regulations 2007 or the Home Report if in relation to a residential property in Scotland.
*This is the average speed from the provider with the fastest broadband package available at this postcode. The average speed displayed is based on the download speeds of at least 50% of customers at peak time (8pm to 10pm). Fibre/cable services at the postcode are subject to availability and may differ between properties within a postcode. Speeds can be affected by a range of technical and environmental factors. The speed at the property may be lower than that listed above. You can check the estimated speed and confirm availability to a property prior to purchasing on the broadband provider's website. Providers may increase charges. The information is provided and maintained by Decision Technologies Limited. **This is indicative only and based on a 2-person household with multiple devices and simultaneous usage. Broadband performance is affected by multiple factors including number of occupants and devices, simultaneous usage, router range etc. For more information speak to your broadband provider.
Map data ©OpenStreetMap contributors.




