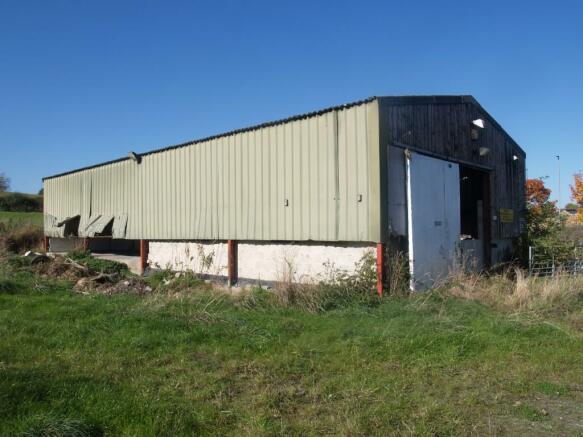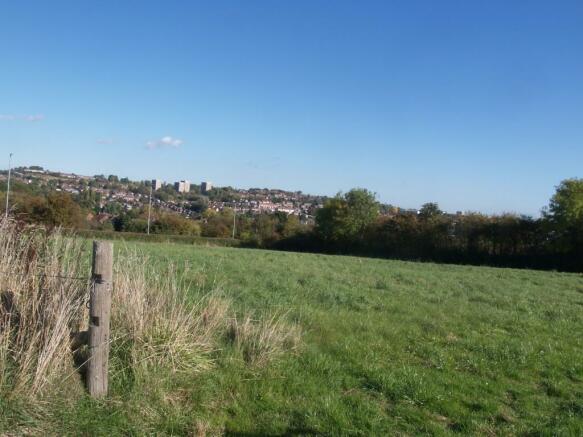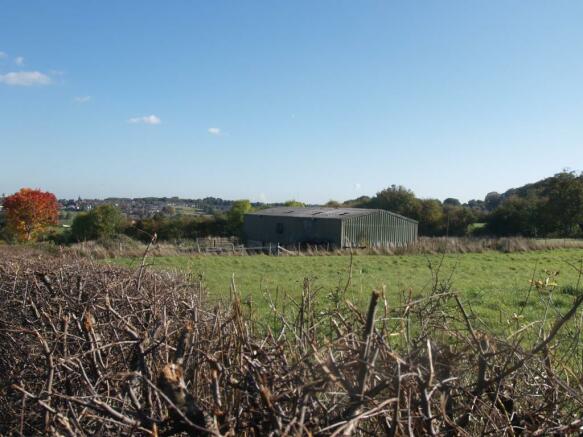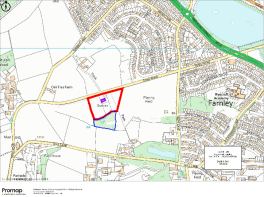Tong Road, Leeds, West Yorkshire, LS12

- PROPERTY TYPE
Barn Conversion
- BEDROOMS
4
- SIZE
Ask agent
- TENUREDescribes how you own a property. There are different types of tenure - freehold, leasehold, and commonhold.Read more about tenure in our glossary page.
Ask agent
Description
FOXHILL FOLD, TONG ROAD
FARNLEY, LEEDS (LS12 5EP nearby)
A significant former farm building on a footprint of 204 sq m (2,200 sq ft) and set in a paddock of about 3.34 acres ideal for equestrian or amenity use of good size, in a rural location close to the Leeds south west outskirts and Farnley.
PRICE REGION: £390,000
Additional land about 3.5 acres available PRICE REGION: £55,000
Property ref: BR/2560
Viewing by appointment with the Agent
SITUATION
The property is located to the south west of the outskirts of Leeds off Tong Road heading towards the pleasant countryside towards Tong with an enjoyable and a species diverse rural location with 'treescape' beyond of considerable appeal yet close to the existing residential area and amenities offered in the city with convenient access to Ring Road, Farnley A6110. This gives ready access to the city and M621 Motorway access points, while westwards to Pudsey, Bradford and north Leeds. Local amenities are available pretty immediately within the Tong Road, Farnley junction parade of shops and services. Access is derived from Tong Road and is well formed, arising hard surfaced into the curtilage of the barn.
DESCRIPTION
The Fold was built approximately 25 years ago in the regular style of steel portal frame and fibre cement roof with steel profile sheet over concrete blockwork to sides. The building was subsequently used a stables complex. A split-level concrete floor was installed originally and subsequently has had some internal block walls added to first floor level.
It is understood that internal reconstruction is confined to a single storey to the western end in view of available clearance to roof level above. The configuration provides for approximately 263m² or 2,830 sq ft gross internal.
ACCOMMODATION
The approved indicative plans provide for the conversion and imaginative adaptation of the existing steel framed structure with notably recladding and re-roofing to the exterior of the present structure and with internal walling partly erected, though variations of the internal layout can be considered without needing fundamental planning approval. (See below).
Ground Floor
Entrance to Reception Hall 5.4m x 4.8m 17'6" x 15'8"
Utility 4.5m x 3.7m 14'7" x 12'
Kitchen Dining Hall 8.6m x 4.8m 28' x 15' 7"
Lounge 8.6m x 5.5m 28' x 18'
Bedroom 1 4.5m x 3.5m 14'9"x 11'6"
with ensuite wc & shower
Bedroom 2 4.5m x 3.5m 14'9"x 11'6"
with ensuite wc & shower
First Floor
Stairs to first Floor - corridor to:
Bedroom 3 4.6m x 3m 15' x 9'9"
Bathroom with WC & shower 4m x 2m (nominal) 13' x 6'
Bedroom 4 Ensuite 4.4m x 4m 14'6" x 13'
OUTSIDE
A decent access and generous parking space and extends to the north side to the rear 'garden' area.
Available by separate negotiation - is a paddock area of about 3.34 acres, currently in grass bordered in part by mature hedging with standard trees to the east side. To the south, a block of woodland is proposed to be included in the sale with the property subject to Possessory Title.
PLANNING
Planning 'consent' has been obtained under 20/02404/DPD on 17th June 2020 and allowed under the provisions of 'Class Q' of the General Permitted Development Order which provides for 'Change of Use'. This restrains development to fit the existing structure and precisely constraining also the 'curtilage'. Subsequently an application (21/00249/COND) to discharge condition is pending subject to provision of more detail and awaiting a site investigation being submitted. Copies of the submitted plans, structural, drainage strategy reports and consent are available for inspection at the Agent's office. It should be noted that it is extremely unlikely that any other form of development or adaptation of the exterior would be contemplated by the Planning Authority in order to comply with current local and national planning guidance.
While the internal layout has been signed off, the arrangement could be adjusted through detailed building regulations approval.
Any extension or change of use to the garden areas would be subject to securing approval in respect of satisfying the Green Belt' policy.
Planning conditions are set out in the decision which provide for re planting of the roadside hedge on an alignment to provide greater visibility and the usual provisions for contamination.
SERVICES
Mains services of water and electric are available on site and anticipated gas to the frontage within statutory distance while a package treatment is to be provided for foul water which with surface water disposal is to be taken to a calculated drainage fields approved subject to formal discharge consent from the Environment Agency. The location is not in any flood risk area (FZ-1).
RESERVATIONS
A public footpath extends through and from the woodland area to Tong Road skirting to the east of the yard area.
DIRECTIONS
From A6110 Farnley Ring Road take Tong Road (B6154) westwards and proceed 250m up the hill through traffic lights and 400m beyond find the property on the left hand side identified with the Agents 'for sale' board and opposite Mount Pleasant Farm. The post code LS12 5EW takes you past the property west, to Beulah Farm at the top of the hill.
TITLE
The building and 3 acres surrounding are registered under WYK577664. The woodland registration is pending under YY165568. Minerals are excluded.
VIEWING
Strictly by Prior Appointment with the Agents. Any site or subsoil investigations may take place only given completion of a form of indemnity available through the Agents.
Plan provided subject to copyright, photo reduced - do not scale
Brochures
Brochure- COUNCIL TAXA payment made to your local authority in order to pay for local services like schools, libraries, and refuse collection. The amount you pay depends on the value of the property.Read more about council Tax in our glossary page.
- Ask agent
- PARKINGDetails of how and where vehicles can be parked, and any associated costs.Read more about parking in our glossary page.
- Yes
- GARDENA property has access to an outdoor space, which could be private or shared.
- Yes
- ACCESSIBILITYHow a property has been adapted to meet the needs of vulnerable or disabled individuals.Read more about accessibility in our glossary page.
- Ask agent
Energy performance certificate - ask agent
Tong Road, Leeds, West Yorkshire, LS12
NEAREST STATIONS
Distances are straight line measurements from the centre of the postcode- Bramley Station1.1 miles
- New Pudsey Station2.3 miles
- Cottingley Station2.4 miles
About the agent
Moving is a busy and exciting time and we're here to make sure the experience goes as smoothly as possible by giving you all the help you need under one roof.
The company has always used computer and internet technology, but the company's biggest strength is the genuinely warm, friendly and professional approach that we offer all of our clients.
Our record of success has been built upon a single-minded desire to provide our clients, with a top class personal service delivered by h
Industry affiliations



Notes
Staying secure when looking for property
Ensure you're up to date with our latest advice on how to avoid fraud or scams when looking for property online.
Visit our security centre to find out moreDisclaimer - Property reference BR2560. The information displayed about this property comprises a property advertisement. Rightmove.co.uk makes no warranty as to the accuracy or completeness of the advertisement or any linked or associated information, and Rightmove has no control over the content. This property advertisement does not constitute property particulars. The information is provided and maintained by Bartles Ltd, Tadcaster. Please contact the selling agent or developer directly to obtain any information which may be available under the terms of The Energy Performance of Buildings (Certificates and Inspections) (England and Wales) Regulations 2007 or the Home Report if in relation to a residential property in Scotland.
*This is the average speed from the provider with the fastest broadband package available at this postcode. The average speed displayed is based on the download speeds of at least 50% of customers at peak time (8pm to 10pm). Fibre/cable services at the postcode are subject to availability and may differ between properties within a postcode. Speeds can be affected by a range of technical and environmental factors. The speed at the property may be lower than that listed above. You can check the estimated speed and confirm availability to a property prior to purchasing on the broadband provider's website. Providers may increase charges. The information is provided and maintained by Decision Technologies Limited. **This is indicative only and based on a 2-person household with multiple devices and simultaneous usage. Broadband performance is affected by multiple factors including number of occupants and devices, simultaneous usage, router range etc. For more information speak to your broadband provider.
Map data ©OpenStreetMap contributors.





