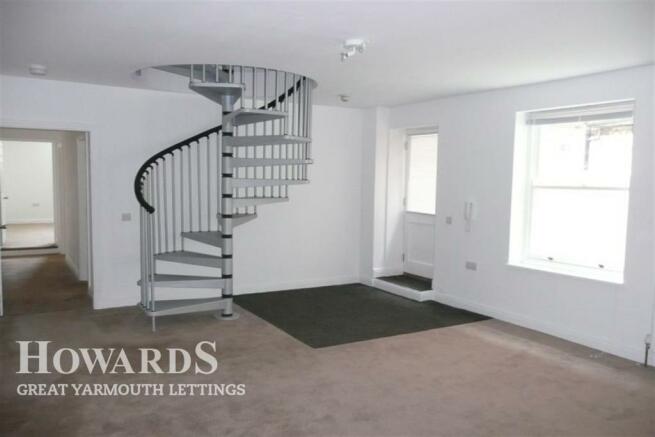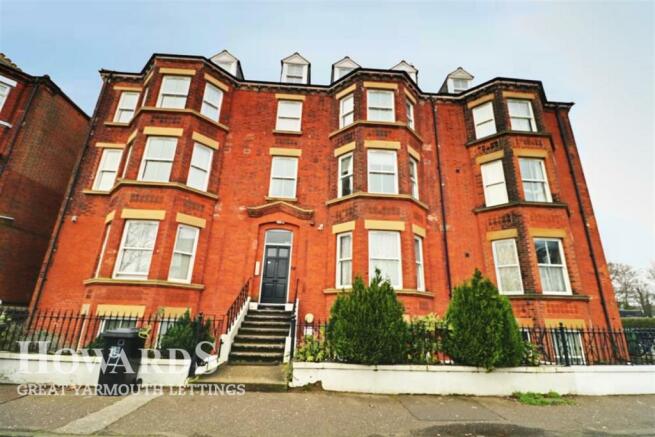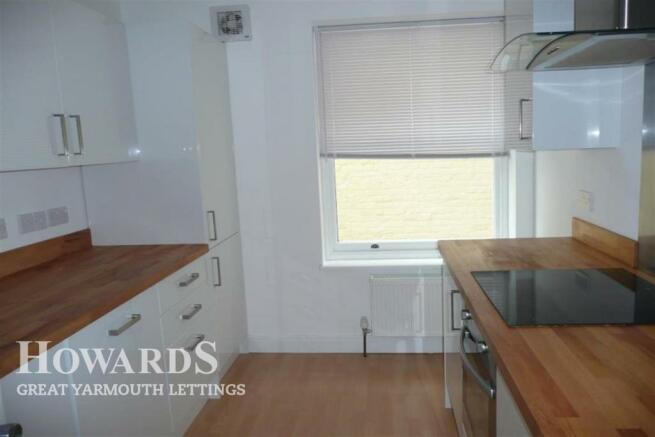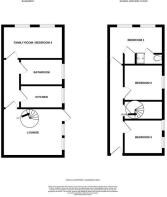
Wellesley Road

Letting details
- Let available date:
- 16/08/2024
- Deposit:
- £923A deposit provides security for a landlord against damage, or unpaid rent by a tenant.Read more about deposit in our glossary page.
- Min. Tenancy:
- Ask agent How long the landlord offers to let the property for.Read more about tenancy length in our glossary page.
- Let type:
- Long term
- Furnish type:
- Unfurnished
- Council Tax:
- Ask agent
- PROPERTY TYPE
Flat
- BEDROOMS
3
- BATHROOMS
2
- SIZE
Ask agent
Key features
- Spacious Three Bedroom Apartment
- Split Level Accommodation
- Fitted Kitchen With Appliances
- Spacious Living Room
- Master Bedroom En-Suite
- Available August
- Video Tour To Follow
Description
Communal Entrance
Communal entrance with intercom system giving access through to the ground floor area.
Ground Floor
The flat is located at the rear of the ground floor. Entrance door giving access through to the reception hall.
Reception Hall
Security intercom, wall-mounted electric fuse board, fitted carpet, radiators, doors off through to the 3 bedrooms with the master bedroom having an en-suite. Further door with a spiral staircase to the basement/living area.
Master Bedroom 18'0 (5.49m) x 11'0 (3.35m) Widens back into the doorway to 14'6.
Radiators, 2 wood framed sealed unit double glazed windows with aspect to rear, fitted blinds, walk-in cupboard, further door to the en-suite.
En-Suite Shower Room
Recessed shower cubicle with mains shower, seated circular ceramic wash hand basin, mixer tap, seated onto a plinth. Integrated low-level WC, wood laminate flooring, wall tiling, wall light point with electric shaver point, inset extractor.
Bedroom 2 14'4 (4.37m) x 10'3 (3.12m)
Fitted carpet, radiator, 2 wood framed sealed unit double glazed windows with aspect to side and fitted blinds, walk-in airing cupboard with pressurized hot water cylinder, wall-mounted gas boiler servicing the domestic hot water and a central heated system.
Bedroom 3 14'3 (4.34m) x 10'4 (3.15m)
Fitted carpet, radiator, boxed area which houses the gas boiler, 2 wood framed sealed unit double glazed windows with aspect to side and fitted blinds.
Basement/Sitting Room 20'2 (6.15m) x 14'0 (4.27m)
Fitted carpet, radiator, 2 wood framed sealed unit double glazed windows with fitted blinds and aspect to side, further security intercom, inset carpet rug which leads onto a wood framed and glazed door which gives access to the rear. Doorway through to a further inner hall area.
Inner Hall Area
Doors off through to a kitchen, bathroom and a Family room.
Family room / Bedroom 4 18'0 (5.49m) x 14'7 (4.45m)
Fitted carpet, radiator, 2 wood framed sealed unit double glazed window with fitted blinds to the rear.
Kitchen 10'4 (3.15m) x 7'9 (2.36m)
Modern quality fitted range of matching wall and base storage units and drawers, integral fridge/freezer, dishwasher and a washer/dryer, wood block work surface, inset Electronic Touchtronic ceramic hob with oven beneath, stainless steel splash backs, canopy extractor over, inset 1 1/2 stainless steel sink unit with extendable mixer tap. Wood laminate flooring, wood framed sealed unit double glazed window with aspect to side.
Bathroom
White matching suite with P-shaped panelled bath with mixer and shower attachments, arched shower screen, seated circular ceramic sink bowl with mixer taps set on a wooden plinth, low-level WC, wall light point with an electric shaver point, wall tiling, wood laminate flooring, inset wall extractor and a wood framed sealed unit double glazed window to side.
**NB Photos are stock from previous tenancy
This property is available with a Deposit Free option which means that instead of paying a traditional five weeks security deposit, you pay a fee of one weeks rent + VAT (subject to a minimum of £120 + VAT) to become a member of a deposit free renting scheme which significantly reduces the up-front costs. This fee is non-refundable and is not a deposit so cannot be used towards covering the cost of any future damage.
- COUNCIL TAXA payment made to your local authority in order to pay for local services like schools, libraries, and refuse collection. The amount you pay depends on the value of the property.Read more about council Tax in our glossary page.
- Band: C
- PARKINGDetails of how and where vehicles can be parked, and any associated costs.Read more about parking in our glossary page.
- Ask agent
- GARDENA property has access to an outdoor space, which could be private or shared.
- Ask agent
- ACCESSIBILITYHow a property has been adapted to meet the needs of vulnerable or disabled individuals.Read more about accessibility in our glossary page.
- Ask agent
Wellesley Road
NEAREST STATIONS
Distances are straight line measurements from the centre of the postcode- Great Yarmouth Station0.6 miles
- Berney Arms Station4.6 miles
About the agent
The team at Great Yarmouth Howards are proud to have been part of the local community for many years, supporting their clients through the many changes and competition that come and go in the property market.
They accredit this success to their local knowledge, over 40 years' combined experience and their enthusiasm and drive to exceed their clients' expectations. Combined with incredibly high standards of personal service, they truly increase their clie
Industry affiliations




Notes
Staying secure when looking for property
Ensure you're up to date with our latest advice on how to avoid fraud or scams when looking for property online.
Visit our security centre to find out moreDisclaimer - Property reference 0661_HOW066100340. The information displayed about this property comprises a property advertisement. Rightmove.co.uk makes no warranty as to the accuracy or completeness of the advertisement or any linked or associated information, and Rightmove has no control over the content. This property advertisement does not constitute property particulars. The information is provided and maintained by Howards Lettings, Great Yarmouth. Please contact the selling agent or developer directly to obtain any information which may be available under the terms of The Energy Performance of Buildings (Certificates and Inspections) (England and Wales) Regulations 2007 or the Home Report if in relation to a residential property in Scotland.
*This is the average speed from the provider with the fastest broadband package available at this postcode. The average speed displayed is based on the download speeds of at least 50% of customers at peak time (8pm to 10pm). Fibre/cable services at the postcode are subject to availability and may differ between properties within a postcode. Speeds can be affected by a range of technical and environmental factors. The speed at the property may be lower than that listed above. You can check the estimated speed and confirm availability to a property prior to purchasing on the broadband provider's website. Providers may increase charges. The information is provided and maintained by Decision Technologies Limited. **This is indicative only and based on a 2-person household with multiple devices and simultaneous usage. Broadband performance is affected by multiple factors including number of occupants and devices, simultaneous usage, router range etc. For more information speak to your broadband provider.
Map data ©OpenStreetMap contributors.





