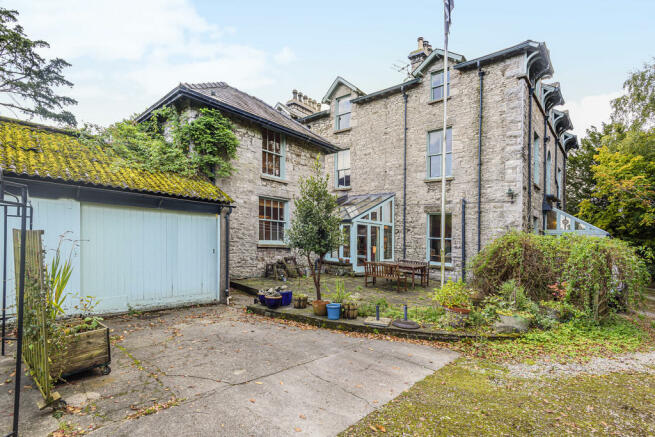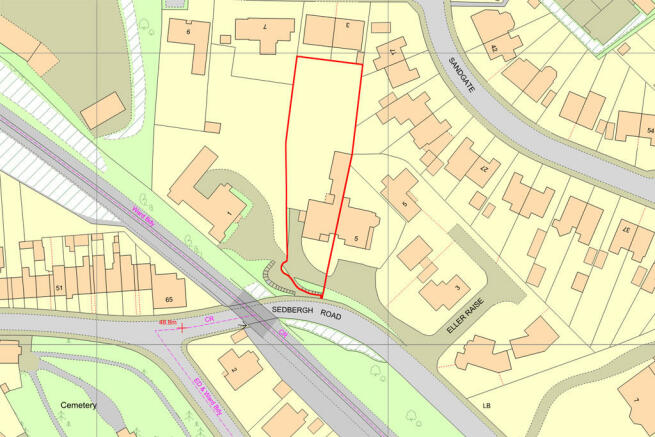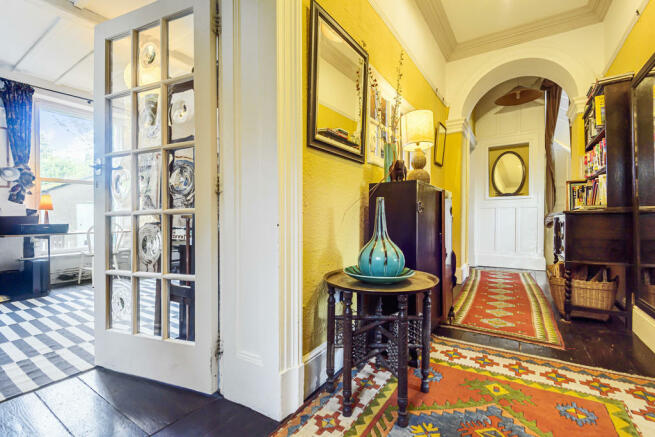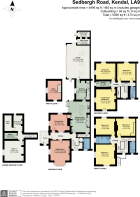3 Sedbergh Road, Kendal, Cumbria LA9 6AD

- PROPERTY TYPE
Semi-Detached
- BEDROOMS
6
- BATHROOMS
3
- SIZE
Ask agent
- TENUREDescribes how you own a property. There are different types of tenure - freehold, leasehold, and commonhold.Read more about tenure in our glossary page.
Freehold
Key features
- Splendid Victorian family home
- Two large reception rooms, open plan family dining kitchen
- Utility & large basement/games room
- First floor has three excellent double bedrooms
- Former self-contained flat three excellent double bedrooms
- Architectural & design contribute to the character
- Triple garage and office
- Large private garden
- Convenient location & within walking distance to Kendal town
- Broadband speed of 45 Mbps
Description
Laid out over four floors this makes an ideal home for the large family who need lots of space, for work or play. Many architectural and design details contribute to the character of this special property. The location is good, the views are great and the private rear garden will be a big surprise. An early appointment to view is recommended.
Location: Situated in a popular residential area, the property can be found from Kendal town centre by taking the A684 to Sedbergh (Castle Street) and passing under the railway bridge where the road becomes Sedbergh Road. 30 metres after the bridge take the first turning on the left into Eller Raise, then immediately left following the gravel drive up. Number 3 is the last property on your right.
Property Overview From the glazed entrance porch with its original tiled floor, to entering through the arched glazed door into the reception hall, those that view will begin to appreciate and understand the scale and generosity of space on offer for the growing family.
The reception hall sets the scene with its arched alcove and archway, deep plaster cornicings and picture rails, all of which continue through the house. Many original features have been retained over the years. They include deep skirtings and architraves, polished floorboards, fireplaces and original sash windows.
The grandeur of the sitting room with its tall secondary glazed bay window and the original timber fireplace with flagged hearth and wood burning stove adds to the sense of space that's found throughout the house.
Opposite the sitting room is the dining room with two sash windows overlooking the side and rear harden. A plate rail runs around the room and a serving hatch opens to the kitchen. A range of fitted cupboards and drawers offer plenty of storage space.
Follow through into the inner hallway with its panelled staircase leading to the first floor. There's a useful understairs cupboard and cloakroom beyond with pedestal wash hand basin and WC. A cabinet in the cloakroom distributes phones lines, satellite TV, freeview TV, radio and broadband/computer networking to all the main rooms in the house.
Created by the current owners is the splendid open plan family/living/dining kitchen. It has original stone flags and an open fireplace with quarry tiled hearth and wood burning stove. The dining area with its double-glazed roof, double-glazed wrap-round windows and double doors which open to the paved patio, really is the heart of the home. The cooking area includes a range cooker alongside a stainless steel work surface with shelves under. Opposite is a stainless steel double bowl, double-drainer unit with tiled splash back and open-display draining racks above. There's plumbing and power for a dishwasher and fridge under the draining boards either side of a spacious cupboard with sliding doors.
Leading through into the scullery/utility room. This has original tiled flooring and splendid stone keeping shelf incorporating a sink with hot and cold water taps. A sash window overlooks the garden. There is a feature open fireplace and original built in shelved pot cupboards. Plumbing for washing machine and a useful understairs cupboard. A concealed timber staircase leads up to a first floor office room with radiator and two sash windows.
A concealed stone staircase from the kitchen leads down into the large basement currently divided into three rooms with Cellar 1 having a flagged floor, window, radiator, power and light, Cellar 2 being a useful pantry with stone keeping shelves and light. Cellar 3 houses the Herz Pellet Boiler and pellet store for the central heating, two large pressurised hot water cylinders, power and light.
Back to the staircase in the hallway that leads to the first floor is an arched coloured Westmorland style window. Following the stairs up you come to a split landing. To the right you will find a shower room with heated towel radiator, basin, WC and sash window. To the left is the main landing with a short flight of steps leading to the second floor.
On the first floor you will find three large and spacious double bedrooms. One enjoying a dual aspect to the side and rear gardens with distant fell views and a feature fireplace with tiled hearth. The second also includes a feature fireplace, shelved alcove and fitted wardrobes and drawers. The third is another dual-aspect room with views to the front garden and trees to the side of the house.
The house bathroom is on this level having a three-piece suite; comprising bath with shower over, pedestal wash hand basin, heated towel radiator and WC. There are part-tiled walls and an arched sash window with tiled sill.
The second floor offers a flexibility seldom found and could easily be used as a self-contained flat. It has its own extra access via steps to the front of the building. Closing an internal door will separate it from the rest of the house.
The second floor, like the first, has a split landing with a three-piece bathroom to the right and a spacious landing to the left with a useful walk-in wardrobe.
Again, the rooms on this level and large and spacious. The largest is currently laid out as a living room with two windows to the front and side and an open fireplace with wood burning stove. There is also a small kitchenette and two large double bedrooms. Both bedrooms feature cast iron fireplaces and to the rear enjoy far reaching views north, to the distant fells. The views from the living room and bedroom to the side overlook the town across to Serpentine woods.
The property has in recent years been improved by the vendors with the installation of a new four-zone central heating system with a Herz pellet boiler. The plumbing, water main and electrics are also all new. So are the TV, radio, phone and computer cables that run throughout the house from a distribution cabinet in the downstairs cloakroom.
Accommodation with approximate dimensions: .
Ground Floor
Entrance Porch
Reception Hall
Sitting Room 25' 1" x 15' 10" (7.65m x 4.83m)
Dining Room 16' 0" x 14' 4" (4.88m x 4.37m)
Open Plan Family/Living/Dining Kitchen
Utility Room 15' 8" x 11' 3" (4.78m x 3.43m)
Office 15' 1" x 11' 1" (4.6m x 3.38m)
Inner Hallway
Cloakroom
First Floor
Split Landing
Shower Room
Bedroom 1 17' 6" x 16' 2" (5.33m x 4.93m)
Bedroom 2 16' 2" x 13' 5" (4.93m x 4.09m)
Bedroom 3 15' 9" x 14' 2" (4.8m x 4.32m)
House Bathroom
Second Floor
Split Landing
Bathroom
Bedroom 4 15' 0" x 15' 0" (4.57m x 4.57m)
Bedroom 5 16' 8" x 14' 4" (5.08m x 4.37m)
Living Room/Bedroom 6 16' 11" x 16' 11" (5.16m x 5.16m)
Kitchenette 12' 0" x 5' 1" (3.66m x 1.55m)
Outside:
Triple Garage 28' 11" x 19' 0" (8.81m x 5.79m) Accessed internally from the scullery/utility room. Personal side door to the garden and triple timber sliding doors. Power and light and white butlers sink with hot and cold water taps.
Gardens & Grounds: The gardens and grounds are extensive like the house, offering privacy and seclusion. To the front is a fore garden and wooded area. The driveway leads through to a gravelled area for parking and access to the garage, along with a large paved patio, a timber decked area and covered log store. A mature hedgerow opens to an almost secret garden with trees and lawn offering plenty of space for outdoor games.
Two garden store rooms are conveniently placed for lawnmower and garden tools.
Services: mains electricity, mains water and mains drainage. Mains gas is currently capped.
Council Tax: South Lakeland District Council - Band G
Tenure: Freehold
Viewing: Strictly by appointment with Hackney & Leigh Kendal Office.
Energy Performance Certificate: The full Energy Performance Certificate is available on our website and also at any of our offices.
Brochures
BrochureCouncil TaxA payment made to your local authority in order to pay for local services like schools, libraries, and refuse collection. The amount you pay depends on the value of the property.Read more about council tax in our glossary page.
Band: G
3 Sedbergh Road, Kendal, Cumbria LA9 6AD
NEAREST STATIONS
Distances are straight line measurements from the centre of the postcode- Kendal Station0.2 miles
- Oxenholme Lake District Station1.9 miles
- Burneside Station2.1 miles
About the agent
Hackney & Leigh have been specialising in property throughout the region since 1982. Our attention to detail, from our Floorplans to our new Property Walkthrough videos, coupled with our honesty and integrity is what's made the difference for over 30 years.
We have over 50 of the region's most experienced and qualified property experts. Our friendly and helpful office team are backed up by a whole host of dedicated professionals, ranging from our valuers, viewing team to inventory clerk
Industry affiliations



Notes
Staying secure when looking for property
Ensure you're up to date with our latest advice on how to avoid fraud or scams when looking for property online.
Visit our security centre to find out moreDisclaimer - Property reference 100251021838. The information displayed about this property comprises a property advertisement. Rightmove.co.uk makes no warranty as to the accuracy or completeness of the advertisement or any linked or associated information, and Rightmove has no control over the content. This property advertisement does not constitute property particulars. The information is provided and maintained by Hackney & Leigh, Kendal. Please contact the selling agent or developer directly to obtain any information which may be available under the terms of The Energy Performance of Buildings (Certificates and Inspections) (England and Wales) Regulations 2007 or the Home Report if in relation to a residential property in Scotland.
*This is the average speed from the provider with the fastest broadband package available at this postcode. The average speed displayed is based on the download speeds of at least 50% of customers at peak time (8pm to 10pm). Fibre/cable services at the postcode are subject to availability and may differ between properties within a postcode. Speeds can be affected by a range of technical and environmental factors. The speed at the property may be lower than that listed above. You can check the estimated speed and confirm availability to a property prior to purchasing on the broadband provider's website. Providers may increase charges. The information is provided and maintained by Decision Technologies Limited. **This is indicative only and based on a 2-person household with multiple devices and simultaneous usage. Broadband performance is affected by multiple factors including number of occupants and devices, simultaneous usage, router range etc. For more information speak to your broadband provider.
Map data ©OpenStreetMap contributors.




