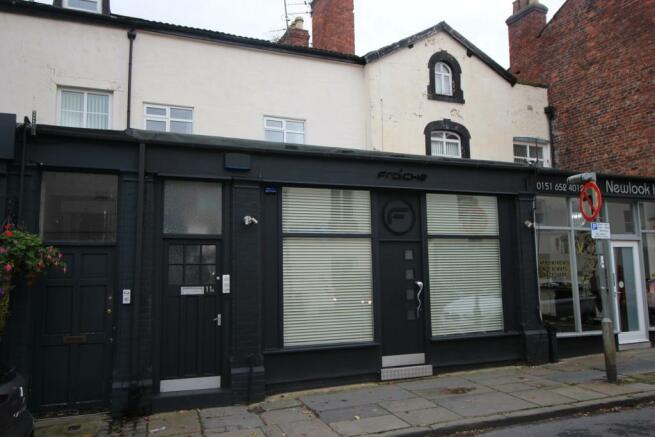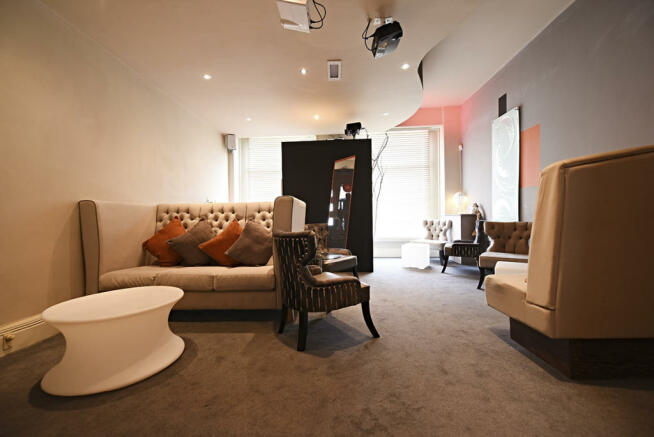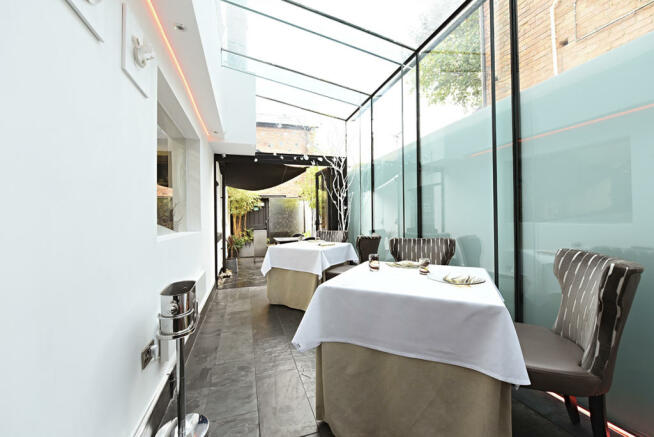Rose Mount, Wirral, CH43
- SIZE
Ask agent
- SECTOR
Commercial property for sale
Key features
- FREEHOLD SEMI-COMMERCIAL PROPERTY
- £350,000 + FIXTURES & FITTINGS
- RECENTLY TRADED AS RESTAURANT
- 3 BED MAISONETTE ABOVE
- TWO ALLOCATED PARKING SPACES
- CENTRAL HEATING/DOUBLE GLAZING
- PRIME LOCATION
- HIGH FOOTFALL
- EXCEPTIONAL STANDARD
- ONE TO VIEW
Description
Recently trading on the ground floor as an Award Winning Fine Dining Restaurant with bespoke fittings - certainly one of the best examples in the whole of the North West.
To the upper floors, the living accommodation is of exceptional standard.
This location brings an abundance of footfall all through the day and not forgetting the busy nightime, as it is well known for its restaurants and bars.
A truly unique opportunity to purchase one of the best example of it's type.
The property is in an immaculate condition and specification throughout, featuring central heating, double glazing and a separate 3 bedroom maisonette above.
COMPRISING:
Restaurant Entrance
Glazed frontage to enclosed lobby space.
Dining Area: 16' x 18'
Square opening to:-
Rear Dining Space: 15'1 x 12'9 lantern ceiling with inset mood lighting.
Bar Area: 12'9" x 12'1": full granite marble serving bar, washing unit, built in wine and glass cabinet.
Sun Room: 10'7 x 8'1" under floor heating with slate tiling.
Kitchen - What more would you expect? - the best quality kitchen fittings which have been made bespoke to order.
Utility Room: 10'2 x 6'1 leading to rear store.
Beautiful Ladies & Gentleman Cloakroom
Rear Courtyard: with slate slabs and water feature.
Flat Entrance:- via glazed door and intercom system.
Stairs to Landing
Lounge: 20'3 x 12'9" with central heating radiator.
Dining Room: 12'9 x 12'5 central heating radiator, and double glazed window.
Bathroom: w.c., tiled floor, ornate wall and floor tiles, towel rail, 'p' shape bath with mixer power shower.
Kitchen: 10'6" x 11'3" full range of quality fitted wall and base units, high quality inset sink unit with mixer tap, washing machine plumbing, built in AEG oven with Zanussi hob, rolled edge worktops, Karndean flooring, and rear access to raised decking area.
Stairs to Landing: central heating radiator and Velux window.
Bedroom 1: 12'8 x 11'5" with central heating radiator, fitted shelving and Velux widow.
Bedroom 2: 12'5" x 11'0" with central heating radiator, and Velux window.
Bedroom 3: 9'1" 7'7" with central heating radiator, and Velux window
There are two allocated parking spaces.
Brochures
Rose Mount, Wirral, CH43
NEAREST STATIONS
Distances are straight line measurements from the centre of the postcode- Birkenhead Central Station1.0 miles
- Green Lane Station1.1 miles
- Birkenhead Park Station1.2 miles
Notes
Disclaimer - Property reference PRPCE_002010. The information displayed about this property comprises a property advertisement. Rightmove.co.uk makes no warranty as to the accuracy or completeness of the advertisement or any linked or associated information, and Rightmove has no control over the content. This property advertisement does not constitute property particulars. The information is provided and maintained by Property Centre, Wallasey. Please contact the selling agent or developer directly to obtain any information which may be available under the terms of The Energy Performance of Buildings (Certificates and Inspections) (England and Wales) Regulations 2007 or the Home Report if in relation to a residential property in Scotland.
Map data ©OpenStreetMap contributors.




