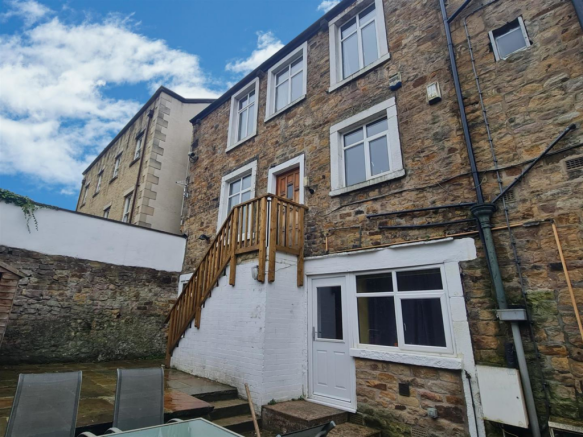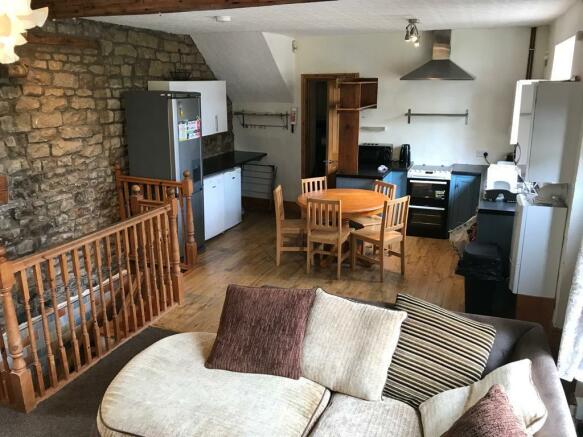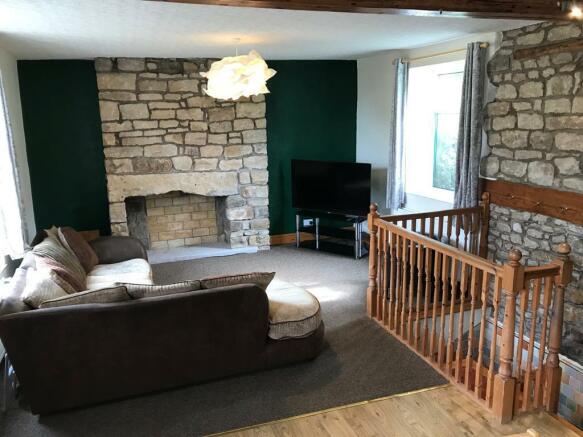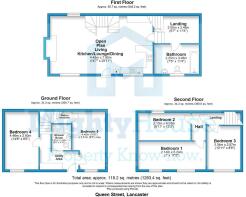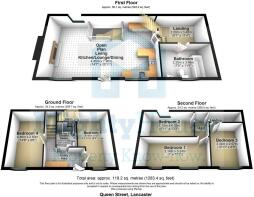
Investment HMO - Queen Street, Lancaster

- PROPERTY TYPE
House
- BEDROOMS
5
- BATHROOMS
2
- SIZE
1,283 sq ft
119 sq m
- TENUREDescribes how you own a property. There are different types of tenure - freehold, leasehold, and commonhold.Read more about tenure in our glossary page.
Freehold
Key features
- 5 Bedroom Student HMO
- Income Producing Investment
- Recent New HMO License
- Re-Roof in 2021
- Sales Includes Furniture & White Goods
- Fully Let For 2023/2024 Academic Year
- Well Presented
- Substantial Three Storey Property
- Must See Floor Plan
- City Centre Position
Description
Superb opportunity to purchase an income-producing investment property located in the heart of Lancaster city centre.
This great-looking end terraced property offers deceptively spacious accommodation over three levels that is tucked away from the main street. This student home offers a hideaway from the hustle and bustle and a great study environment.
The property rests within walking distance of all of the amenities Lancaster has to offer including gyms, pubs, clubs, shops, eateries, health services and much more!
The property is let for 2023/2024 academic year at £125 PPW (per person per week) which will bring in an annual gross income of £30,000.
With an excellent track record of letting history, this really is a future-proof investment, that will continue to let well for years to come.
The property is sold with furniture and white goods included in the sale with the exception of the tenant's personal belongings (such as any furniture they may have brought to the property).
*This property has recently been visited by the local authority and issued with a new HMO license (a new owner will have to apply for their own license after completion).
Utility Area - 2.00m x 0.82m (6'7" x 2'8") - Composite door, radiator, real wood flooring, plumbing for washing machine, space for tumble drier, sovereign air circulation system, stairs to the first floor, mains interlinked smoke detector.
Bedroom 4 - 4.46m x 2.60m (14'8" x 8'6") - Upvc double glazed window to the front, radiator, carpeted flooring.
Bedroom 5 - 4.40m x 2.51m (14'5" x 8'3") - Upvc double glazed window to the front, radiator, carpeted flooring, walk in under stairs storage cupboard.
Shower Room - 1.97m x 1.48m (6'6" x 4'10") - Radiator, step-in double shower with glass sliding screen, electric shower, WC, wash basin, extractor fan, real wood flooring.
First Floor -
Open Plan Living Kitchen/Lounge/Dining - 4.45m x 7.90m (14'7" x 25'11") - Upvc double glazed window to the rear, two Upvc double glazed windows to the front, stairs to the ground floor, two radiators, space for tall fridge freezer and under counter fridge/freezer. A range of matching wall and base units, space for free standing cooker and oven, chimney hood extractor, wall mounted ideal combi boiler, feature exposed stone chimney breast and wall, laminate flooring to the kitchen and dining area and carpet to the lounge area, mains interlinked smoke/heat detector, exposed beam, intercom system to the main entrance gate.
Bathroom - Upvc double glazed window to the rear, radiator, WC, wash basin, shower over wood panelled bath, partially tiled walls, tiled flooring, extractor fan, large inset mirror.
Landing - Radiator, carpeted flooring, stairs to the first floor, consumer unit, access to loft, mains interlinked smoke detector.
Second Floor Landing - Carpeted flooring, access to loft, mains interlinked smoke detector.
Hall - Carpeted flooring.
Bedroom 1 - 2.14m x 5.24m (7'0" x 17'2") - Two Upvc double glazed windows to the front, radiator, carpeted flooring, 9ft 4 ceiling height.
Bedroom 2 - 2.10m x 4.03m (6'11" x 13'3") - Upvc double glazed window to the rear, radiator, carpeted flooring, 9ft 4 ceiling height.
Bedroom 3 - 3.34m x 2.57m (10'11" x 8'5") - Upvc double glazed window to the front, radiator, carpeted flooring, 9ft 4 ceiling height.
Access To The Property - The property is accessible via a gate from Queen Street.
Outside - The property has it's own yard space, see the title plan.
Useful Information - Council Tax Band - A - £1379.97 (2022)
EPC - E - cert no. 2208-1043-7271-4876-3974 - expires 19th September 2026
Water Meter - Yes
Fully Re-Roofed in 2021
Valid landlord gas safety certificate in place as well as EICR (electrical installation condition report)
Investment Information - The property is rented for 2023/2024 academic year at £125 PPW (per person per week) which will bring in an annual gross income of £30,000.
*This property has recently been visited by the local authority and issued with a new HMO license (a new owner will have to apply for their own license after completion).
Furniture & White Goods - The property is sold with furniture and white goods included in the sale with the exception of the tenant's personal belongings (such as any furniture they may have brought to the property).
Brochures
Investment HMO - Queen Street, LancasterBrochure- COUNCIL TAXA payment made to your local authority in order to pay for local services like schools, libraries, and refuse collection. The amount you pay depends on the value of the property.Read more about council Tax in our glossary page.
- Band: A
- PARKINGDetails of how and where vehicles can be parked, and any associated costs.Read more about parking in our glossary page.
- Ask agent
- GARDENA property has access to an outdoor space, which could be private or shared.
- Yes
- ACCESSIBILITYHow a property has been adapted to meet the needs of vulnerable or disabled individuals.Read more about accessibility in our glossary page.
- Ask agent
Investment HMO - Queen Street, Lancaster
NEAREST STATIONS
Distances are straight line measurements from the centre of the postcode- Lancaster Station0.3 miles
- Bare Lane Station2.4 miles
- Morecambe Station3.2 miles
About the agent
Welcome to Mighty House, where our commitment to providing exceptional property services in Lancaster and Morecambe is at the heart of everything we do. With a deep understanding of the local market, our experienced team is dedicated to helping you navigate the complexities of buying, selling, and renting properties.
Our story began with a vision to redefine the property experience. Over the years, we have grown and evolved, always staying true to our c
Industry affiliations

Notes
Staying secure when looking for property
Ensure you're up to date with our latest advice on how to avoid fraud or scams when looking for property online.
Visit our security centre to find out moreDisclaimer - Property reference 31889962. The information displayed about this property comprises a property advertisement. Rightmove.co.uk makes no warranty as to the accuracy or completeness of the advertisement or any linked or associated information, and Rightmove has no control over the content. This property advertisement does not constitute property particulars. The information is provided and maintained by Mighty House, Lancaster. Please contact the selling agent or developer directly to obtain any information which may be available under the terms of The Energy Performance of Buildings (Certificates and Inspections) (England and Wales) Regulations 2007 or the Home Report if in relation to a residential property in Scotland.
*This is the average speed from the provider with the fastest broadband package available at this postcode. The average speed displayed is based on the download speeds of at least 50% of customers at peak time (8pm to 10pm). Fibre/cable services at the postcode are subject to availability and may differ between properties within a postcode. Speeds can be affected by a range of technical and environmental factors. The speed at the property may be lower than that listed above. You can check the estimated speed and confirm availability to a property prior to purchasing on the broadband provider's website. Providers may increase charges. The information is provided and maintained by Decision Technologies Limited. **This is indicative only and based on a 2-person household with multiple devices and simultaneous usage. Broadband performance is affected by multiple factors including number of occupants and devices, simultaneous usage, router range etc. For more information speak to your broadband provider.
Map data ©OpenStreetMap contributors.
