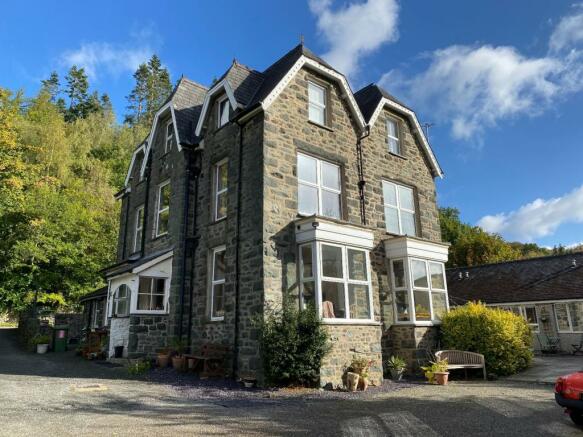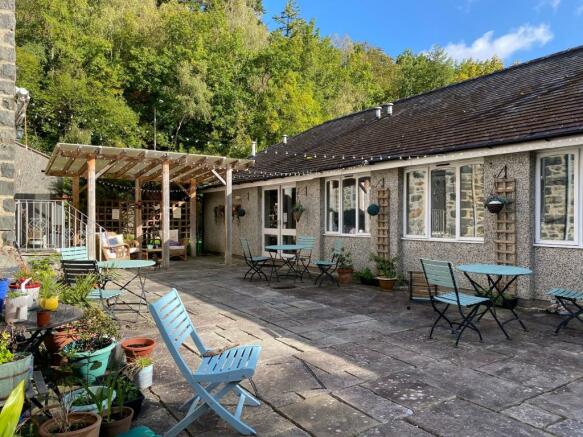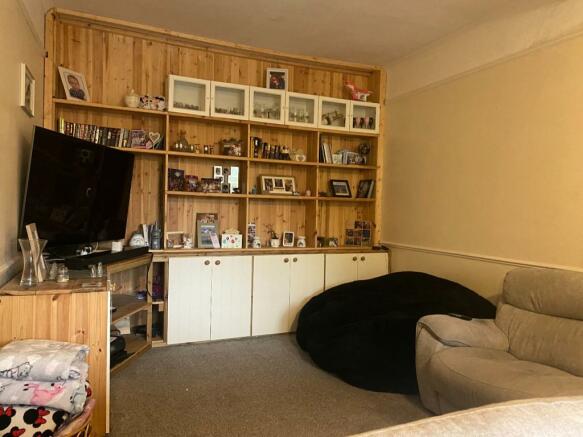Trem Hyfryd, Barmouth Road, Dolgellau, LL40 2SP

- PROPERTY TYPE
Detached
- BEDROOMS
14
- BATHROOMS
9
- SIZE
Ask agent
- TENUREDescribes how you own a property. There are different types of tenure - freehold, leasehold, and commonhold.Read more about tenure in our glossary page.
Freehold
Key features
- Combined residential/business opportunity
- Easy walking distance of town centre
- Spacious grounds
- In need of some improvements in main house
- 2 Bedroom self catering accommodation
- Four Bedrooms in Main House
- 3 Bedrooms Owners Accommodation
- Spa Room and 3 Letting Rooms
Description
The property offers versatile accommodation, which could be adapted to suit a new buyers needs. In its current set up, the property offers letting rooms with 3 bedroom owners accommodation on the top floor, whilst externally there is a separate building with spa treatment room, four letting rooms all en-suite and a separate building (The Cwtch) offering two bedroom self catering. The property is also fully licensed.
The grounds surround the property, offering plenty of off road parking, with large lawned areas to the front and side.
The accommodation briefly comprises:- Hallway, sitting room, commercial kitchen, utility room, bar area, dining room, cellar, first floor landing with 4 bedrooms (2 en-suite), top floor owners accommodation, with sitting room, kitchen, three bedrooms (2 en-suite) and bathroom.
Detached building which has self contained letting rooms, hallway, spa room with en-suite, three further letting rooms all en-suite.
'The Cwtch' accommodation comprises:- Open plan sitting/dining/kitchen, 2 bedrooms, utility room, bathroom.
Viewing is highly recommended to appreciate the versatile and adaptable accommodation Trem Hyfryd has to offer, along with various business potential.
Tenure: Freehold
MAIN HOUSE
Slate steps up to double doors into
Vestibule
1.21m x 1.89m
Double doors to front, meter cupboard, part slate and part Minton flooring.
Hallway
7.4m x 1.88m
Door to front, coved ceiling, ceiling rose, radiator, laminate flooring.
Cellar
3.68m x 3.57m
Slate and brick steps, window to rear, lighting, concrete flooring.
Sitting/Dining Room
8.07m x 3.53m
Large bay window to front, picture rail, dado rail, built in units and shelving, 2 radiators, part carpet, part wood block flooring.
Door and step into:
Side Entrance
Hallway
2.04m x 3.83m
Stable door to side, 3 wall units, part carpet, part cushion flooring.
Downstairs WC
2.53m x 1.38m
Window to front, low level W.C., pedestal wash hand basin, laminate flooring.
Utility
2.45m x 2.2m
Window to front, shelving, marble effect work top with 1 base unit, space for an automatic washing machine, space for a fridge, Worcester combi-boiler.
Commercial Kitchen
5.7m x 3.33m
Window to rear, 8 wall cupboards, stainless steel workstations, space for Smeg range style cooker, extractor hood, tiled splashbacks, space for dishwasher, space for fridge freezer, double sink and drainer, separate circular sink, water heater, skylight to front, quarry tiled flooring.
Steps up to and door into:
Rear Hallway
0.79m x 3.92m
Window to rear, dado rail, laminate flooring.
Bar
3.33m x 4.94m
Large bay window to side, with original wood panelling, window to rear, coved ceiling, picture rail, dado rail, radiator, carpet, bar area with down lights, wash hand basin, non-slip flooring.
Archway into:
Dining Room/Play Room
3.57m x 5m
Large bay window to side, with original wood panelling, window to front, cove ceiling, picture rail, 2 radiators, stripped wood flooring.
First Floor Landing
6.1m x 3.04m
From Hallway, carpeted staircase with decorative spindles, window to rear, carpet, walk in airing cupboard housing hot water tank
Bedroom 1
3.66m x 3.75m
Window to side, window to rear, picture rail, built in wardrobe, radiator, carpet.
En-suite
2.28m x 1.21m
Panelled bath with mixer shower attached, low level W.C., pedestal wash hand basin, wall light, extractor fan, mainly tiled walls, cushioned flooring.
Bedroom 2
3.55m x 3.82m
Window to side, Window to front, picture rail, radiator, carpet.
En-suite
2.26m x 1.21m
Panelled bath with mixer shower attached, low level WC, pedestal wash hand basin, built in shaver socket light, extractor fan, mainly tiled walls, cushion flooring.
Study
2.73m x 1.91m
Window to front, carpet.
Bedroom 3
2.92m x 2.58m
Window to front, picture rail, radiator, carpet.
Bedroom 4
3.24m x 3.67m
Window to rear, radiator, stripped flooring.
Flat Area
Landing
2.62m x 4.22m
Stripped staircase up to access to the roof space, stripped flooring, walk in cupboard with space for a washing machine and tumble dryer.
Sitting Room
3.25m x 3.02m
Window to front, window to side, painted exposed beams, radiator, stripped flooring.
Kitchen
2.81m x 2m
Window to front, 4 x wall units, 4 x base units under a worktop, tiled splash back, larder unit, space for a cooker, space for a dishwasher, 1 1/4 stainless steel sink and drainer, space for a fridge freezer, cushion flooring.
Bedroom 1
2.95m x 2.49m
Window to front, exposed beam, radiator, carpet.
Bedroom 2
3m x 2.83m
Window to rear, exposed beam, radiator, stripped floor.
En-suite
2.57m x 1.33m
Panelled bath with mixer shower attached, wet wall paneling, vanity wash hand basin, LED luminating mirror, low level WC, heated towel rail, cushion flooring.
Bedroom 3
3.38m x 3.81m
Window to rear, window to side, painted exposed beams, radiator, carpet.
En-suite
2.83m x 1.41m
Window to rear, large walk-in shower, wet wall paneling, mains shower, vanity wash hand basin, low level WC, heated towel rail, cushion flooring.
The Cwtch
6.32m x 7.41m
Open plan Sitting/Dining/Kitchen -
Patio doors to front, 2 x windows to side, 1 x window to side, ceiling down lights, electric panel heaters.
Kitchen Dining area -
Access to the roof, 6 x wall units, 4 x base units under a timber effect work top, 1 1/4 composite sink and drainer, tiled splash back, space for a cooker, extractor fan above, space for a fridge freezer, electric panel heater, laminate flooring.
Bedroom 1
3.4m x 3.53m
Patio door to front, window to side, electric panel heaters, wall lights, laminate flooring.
Utility
2.19m x 1.89m
Ceiling down lights, space for a washing machine, timber effect worktop, laminate flooring.
Bedroom 2
2.86m x 3.84m
Window to side, coved ceiling, radiator, carpet.
Bathroom
1.85m x 2.05m
Panelled bath with mains shower, low level WC, pedestal wash hand basin, fully tiled walls, mirror light, radiator, cushion flooring.
Outside
Gated entrance to side leading to private enclosed garden, timber built Veranda, paved patio, lawn area, gravel path to mature trees and shrubs, Wild flower garden & decking area.
Self-Contained Letting Rooms
Hallway
1.05m x 13.54m
2 x double doors to front, 3 x window to front, coved ceiling, 2 x radiators, airing cupboard housing hot water tank, storage cupboard, laminate flooring.
Spa Room
6.13m x 2.85m
Room 1 - window to rear, coved ceiling, radiator, laminate flooring.
En-suite
2.04m x 1.85m
Fully tiled walls, shower cubicle with mains shower, low level WC, pedestal wash hand basin, wall lights, extractor fan, radiator, non-slip flooring.
Room 2
6.13m x 2.85m
Window to rear, coved ceiling, radiator, carpet.
En-suite
Window to rear, fully tiled walls, panelled bath with mains shower over, low level WC, pedestal wash hand basin, wall light, extractor fan, radiator, cushion flooring.
Room 3
6.13m x 2.85m
Window to rear, coved ceiling, radiator, carpet.
En-suite
1.85m x 2.04m
Window to rear, fully tiled walls, panelled bath with mains shower over, low level WC, pedestal wash hand basin, wall light, extractor fan, radiator, cushion flooring.
Room 4
6.13m x 2.85m
Window to rear, coved ceiling, radiator, carpet.
En-suite
1.85m x 2.04m
Window to rear, fully tiled walls, panelled bath with mains shower over, low level WC, pedestal wash hand basin, wall light, extractor fan, radiator, cushion flooring.
Room 5
Window to rear, coved ceiling, radiator, carpet.
En-suite
1.85m x 2.04m
Window to rear, fully tiled walls, panelled bath with mains shower over, low level WC, pedestal wash hand basin, wall light, extractor fan, radiator, cushion flooring.
Outside
Paved courtyard with covered seating area, lawn area to side.
Services
Mains drainage, water, electric, gas.
Council TaxA payment made to your local authority in order to pay for local services like schools, libraries, and refuse collection. The amount you pay depends on the value of the property.Read more about council tax in our glossary page.
Ask agent
Trem Hyfryd, Barmouth Road, Dolgellau, LL40 2SP
NEAREST STATIONS
Distances are straight line measurements from the centre of the postcode- Morfa Mawddach Station6.1 miles
About the agent
“Walter Lloyd Jones & Co., established in 1905, is a leading local estate agent and the only one based in both Barmouth and Dolgellau. With our extensive local knowledge and experience, our small conscientious team provides all our clients with an exceptional and individual service, and we pride ourselves on our professional and friendly customer service. Our team is happy to lead both our sellers and purchasers through the process of buying and selling their properties within the local area,
Industry affiliations



Notes
Staying secure when looking for property
Ensure you're up to date with our latest advice on how to avoid fraud or scams when looking for property online.
Visit our security centre to find out moreDisclaimer - Property reference RS0895. The information displayed about this property comprises a property advertisement. Rightmove.co.uk makes no warranty as to the accuracy or completeness of the advertisement or any linked or associated information, and Rightmove has no control over the content. This property advertisement does not constitute property particulars. The information is provided and maintained by Walter Lloyd Jones & Co., Dolgellau. Please contact the selling agent or developer directly to obtain any information which may be available under the terms of The Energy Performance of Buildings (Certificates and Inspections) (England and Wales) Regulations 2007 or the Home Report if in relation to a residential property in Scotland.
*This is the average speed from the provider with the fastest broadband package available at this postcode. The average speed displayed is based on the download speeds of at least 50% of customers at peak time (8pm to 10pm). Fibre/cable services at the postcode are subject to availability and may differ between properties within a postcode. Speeds can be affected by a range of technical and environmental factors. The speed at the property may be lower than that listed above. You can check the estimated speed and confirm availability to a property prior to purchasing on the broadband provider's website. Providers may increase charges. The information is provided and maintained by Decision Technologies Limited. **This is indicative only and based on a 2-person household with multiple devices and simultaneous usage. Broadband performance is affected by multiple factors including number of occupants and devices, simultaneous usage, router range etc. For more information speak to your broadband provider.
Map data ©OpenStreetMap contributors.



