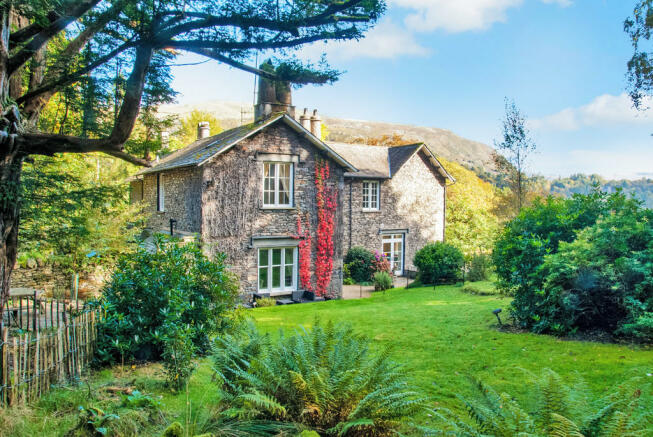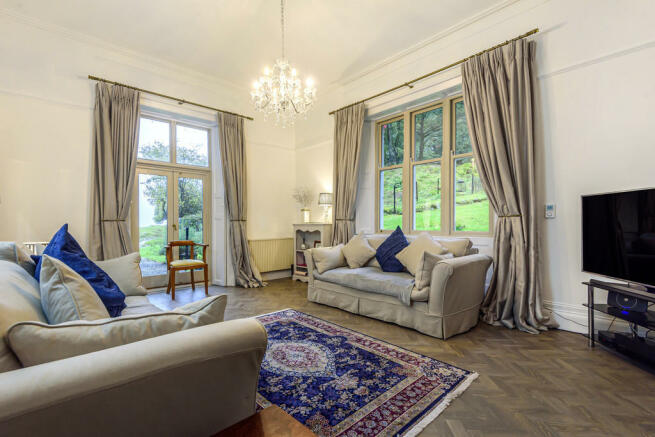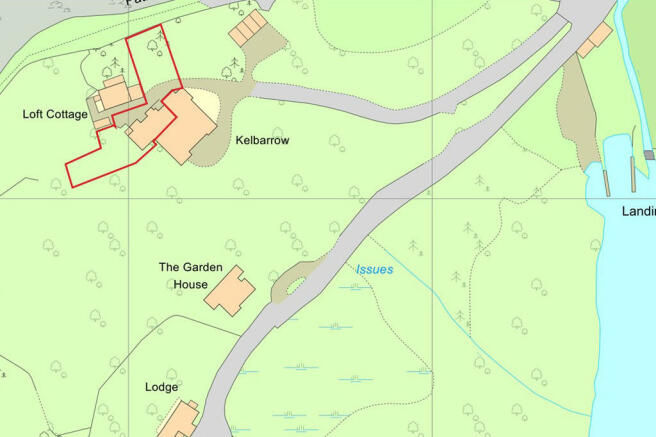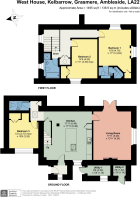West House, Kelbarrow, Red Bank Road, Grasmere, Ambleside, Cumbria, LA22 9PX

- PROPERTY TYPE
Semi-Detached
- BEDROOMS
3
- BATHROOMS
2
- SIZE
Ask agent
- TENUREDescribes how you own a property. There are different types of tenure - freehold, leasehold, and commonhold.Read more about tenure in our glossary page.
Freehold
Key features
- Wonderful 3 double bedroomed, 2 bathroomed home.
- Wonderful views including Grasmere lake.
- Superbly peaceful setting.
- Recently re-fitted and stylish family kitchen and a stunning living room.
- Attractive stone and slate Lakeland Home
- Immaculate and recently refurbished.
- Beautiful gardens bordered by fields and woodland.
- Popular holiday let, perfect family home or relaxing weekend retreat.
- 2 car parking spaces.
- Superfast Broadband 48 Mbps available*
Description
This popular holiday let would equally suit as a wonderful family home or a lock up and leave weekend retreat.
Red Bank Road is one of those pretty Lakeland lanes which probably carries more pedestrian than vehicular traffic. It is after all, a delightful stroll down to the lake shore should you fancy a spot of wild swimming, whilst ever popular Grasmere village itself is less than half a mile away and provides for all of your daily needs and is well blessed with a number of highly regarded shops, cafes and traditional Lakeland Inns. You can hike any number of the wonderful fells which form the backdrop to this prettiest of villages, walk over to Elterwater and The Langdale valley or simply put your feet up and relax in the comfort of this magnificent home or its idyllic garden.
Forming one of three stylish homes within what was originally an elegant Victorian gentleman's residence, West House is approached via a shared driveway and is entered via an enclosed stone built porch which provides plenty of space in which to shed and store walking boots and coats, and which prepares you for an impressive first and lasting impression of this welcoming home as you step into the stunning family kitchen. With high ceilings this superb room has only recently been re-styled and re-fitted, a practical and attractive design which is centred around the impressively large quartz island unit which includes an inset Schott Ceran induction hob with an integral Bora extraction unit. The extensive matching wall and base units include a sink with a flexi-hose tap, matching quartz work surfaces and splashbacks, an AEG double oven, dishwasher, fridge and freezer. The modernity of the fittings and the porcelain floor tiles contrast very successfully with the original features such as the shuttered window, for example. The useful understairs cupboard is just perfect for accommodating ones everyday clutter. The kitchen and bathrooms enjoy underfloor heating.
The delightful, dual aspect sitting room offers glimpses of the glistening waters of Grasmere lake and the fells beyond to the south east via the French doors and is a simply wonderful room. The deep skirting boards and shutters again recall elegant days gone by, as does the attractive fireplace which is now equipped with a Morso log burner for cosy evening in, whilst the Amtico flooring adds another attractive touch of warm practicality.
There is a double bedroom on this level, with built in wardrobes and a vanity unit, alongside the cloakroom, which as you might expect is stylishly equipped with modern fittings.
The Amtico flooring of the sitting room is continued onto the first floor where the landing gives access to two further double bedrooms. The primary dual aspect bedroom enjoys not only an en-suite shower room but also lovely lake and fell views to the south east - not a bad spot in which to sit and enjoy a morning cup of tea. The second window is positioned, in true traditional Westmorland style, directly above an original, but now decorative, stone fireplace with an attractive cast iron inset. The tiled en-suite is splendidly equipped with a modern three piece suite which includes a rainfall and hose shower unit with Hansgrohe appliances, wash basin and wc as well as a built in mirrored wall cabinet.
The second double bedroom on this floor has a large double glazed window and all three bedrooms include built in wardrobes.
The luxurious four piece house bathroom includes a bath with a stone tiled panel and surround, and is supplemented by a dual flush WC and oval wash basin as well as a separate attractively tiled shower unit with a modern rainfall shower.
Outside is a very useful separate utility room with plumbing for an automatic washing machine, space for drying wet coats, boots and water sports gear, together with a separate store, very useful for logs, bikes and other outdoor equipment. The gardens are largely to the side and again offer splendid views and attract a wonderful array of birdlife as well as red squirrels being bounded by light natural ancient woodland. There are two car parking spaces on the driveway, from which you and your visitors may find they never need to move their car during their stay.
A unique property which should not be missed.
Location Beautifully located on the quiet road which links Grasmere with Elterwater, Kelbarrow maybe approached from the centre of Grasmere village from the direction of Ambleside by taking the left hand turn just past St Oswald's church (where William Wordsworth is buried) passing the Garden Centre on your left hand side. Continue along Red Bank Road for a distance of less than half a mile, and the shared entrance driveway to this impressive building is found on the right hand side, virtually opposite where the Faeryland rowing boat hire building is situated. Enter between the short stone pillars and continue up the shared drive around the rear of the building where West House is found with car parking alongside.
What3Words ///witty.thorax.pinches
Accommodation (with approximate dimensions)
Entrance Porch
Fitted Family Kitchen 17' 10" x 17' 10" (5.46m x 5.46m)
Living Room 17' 10" x 13' 10" (5.46m x 4.24m)
Bedroom 3 12' 3" x 10' 5" (3.75m x 3.20m)
Cloak Room
First Floor
Landing
Bedroom 1 15' 8" x 11' 10" (4.78m x 3.63m)
Ensuite to Bedroom 1
Bedroom 2 14' 9" x 11' 1" (4.50m x 3.38m max)
House Bathroom
Outside The property enjoys lovely gardens to the west and north of the house. The former being lawned and offering delightful views and attracting a wonderful array of birdlife and red squirrels. The latter includes natural rock outcrops and is lightly wooded.
Utility Room 8' 5" x 3' 8" (2.59m x 1.14m)
Store 4' 7" x 3' 8" (1.42m x 1.14m)
Car Parking There are two car parking spaces on the driveway.
Services The property is understood to be connected to mains water and electricity and has electric heating. There is understood to be shared private drainage.
Note * Checked on 15th October 2022.
Tenure the property is understood to be Freehold with rights of access over the driveway (for which a fifth of the cost of maintenance is paid for part and one fourth for another).
Business Rates The property has a rateable value of £5,100 with £2,544.90 being the amount payable to South Lakeland District Council for 2022/23
Small Business Rate Relief may be available.
Energy Performance Certifcate The full Energy Performance Certificate is available on our website and also at any of our offices.
Viewings Strictly by appointment with hackney and Leigh. As the property is a successful holiday let with Lakelovers, viewings may be limited to Saturday change-over times.
Note A planning application has been submitted to refurbish and extend Lofthouse at the rear of Kelbarrow, the details of which can be seen on the Lake District National Park planning portal, reference 7/2022/5565
Council TaxA payment made to your local authority in order to pay for local services like schools, libraries, and refuse collection. The amount you pay depends on the value of the property.Read more about council tax in our glossary page.
Ask agent
West House, Kelbarrow, Red Bank Road, Grasmere, Ambleside, Cumbria, LA22 9PX
NEAREST STATIONS
Distances are straight line measurements from the centre of the postcode- Windermere Station7.3 miles
About the agent
Hackney & Leigh have been specialising in property throughout the region since 1982. Our attention to detail, from our Floorplans to our new Property Walkthrough videos, coupled with our honesty and integrity is what's made the difference for over 30 years.
We have over 50 of the region's most experienced and qualified property experts. Our friendly and helpful office team are backed up by a whole host of dedicated professionals, ranging from our valuers, viewing team to inventory clerk
Industry affiliations



Notes
Staying secure when looking for property
Ensure you're up to date with our latest advice on how to avoid fraud or scams when looking for property online.
Visit our security centre to find out moreDisclaimer - Property reference 100251024141. The information displayed about this property comprises a property advertisement. Rightmove.co.uk makes no warranty as to the accuracy or completeness of the advertisement or any linked or associated information, and Rightmove has no control over the content. This property advertisement does not constitute property particulars. The information is provided and maintained by Hackney & Leigh, Ambleside. Please contact the selling agent or developer directly to obtain any information which may be available under the terms of The Energy Performance of Buildings (Certificates and Inspections) (England and Wales) Regulations 2007 or the Home Report if in relation to a residential property in Scotland.
*This is the average speed from the provider with the fastest broadband package available at this postcode. The average speed displayed is based on the download speeds of at least 50% of customers at peak time (8pm to 10pm). Fibre/cable services at the postcode are subject to availability and may differ between properties within a postcode. Speeds can be affected by a range of technical and environmental factors. The speed at the property may be lower than that listed above. You can check the estimated speed and confirm availability to a property prior to purchasing on the broadband provider's website. Providers may increase charges. The information is provided and maintained by Decision Technologies Limited. **This is indicative only and based on a 2-person household with multiple devices and simultaneous usage. Broadband performance is affected by multiple factors including number of occupants and devices, simultaneous usage, router range etc. For more information speak to your broadband provider.
Map data ©OpenStreetMap contributors.




