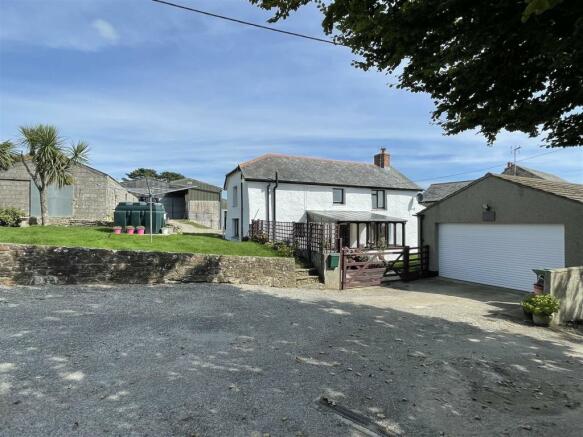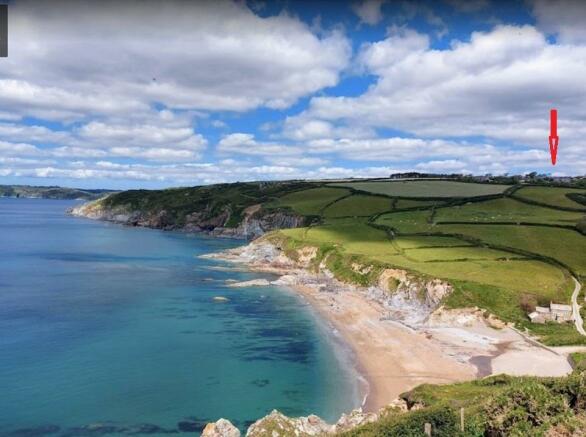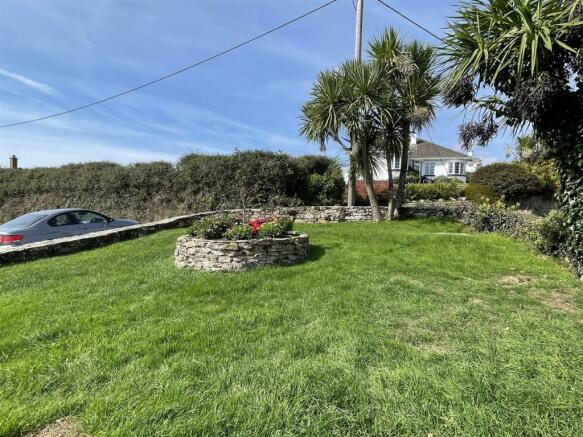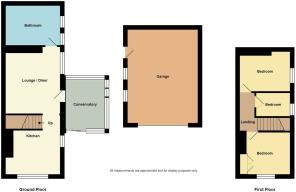Boswinger, Gorran, St. Austell

- PROPERTY TYPE
Cottage
- BEDROOMS
3
- BATHROOMS
1
- SIZE
Ask agent
- TENUREDescribes how you own a property. There are different types of tenure - freehold, leasehold, and commonhold.Read more about tenure in our glossary page.
Freehold
Key features
- Detached Cottage
- Close to Beach
- Double Garage & Ample Off Road Parking
- Spacious Plot
- Ultra Desirable Area
- 3 Bedrooms
- Double Glazing
- Aga in Kitchen
- Multi Fuel Burner in Lounge
- First Time For Sale in Over 40 Years
Description
A simply delightful detached cottage with three bedrooms, double garage and ample off road parking. The cottage occupies a spacious plot in a desirable location within half a mile of Hemmick Beach. Further benefits include Oil fired Aga in the kitchen and Multi fuel burner in the lounge. This property is available for sale for the first time in over 40 years and an early viewing is deemed essential to fully appreciate the character and location of this desirable home. EPC - F
Boswinger is a village in south Cornwall, England, one mile from Gorran and approximately three miles south of Mevagissey. Boswinger is in the Cornwall Area of Outstanding Natural Beauty (AONB) with many popular beaches in close proximity. A truly delightful rural Cornish hamlet.
Directions - From St Austell proceed in the direction towards Mevagissey on the B3237. Before dropping down the hill into Mevagissey, at the cross roads, turn right heading towards Gorran. Pass the Lost Gardens of Heligan on the left hand side of the road. Proceed on this road, passing Tregarton Park on the right hand side. Pass through Gorran High Lanes. Straight through the cross roads, take the next right turn, signposted Treveor 1 mile and Boswinger 3/4 mile. Continue along the single track road (with passing bays). Turn right towards Seaview Gorran Haven Holiday Park. Turn left at the entrance of the park and proceed down the hill into Boswinger. The road bears around to the right and the property is located on the left hand side of the road. There is ample off road parking in front of the garage.
Accommodation: - All measurements are approximate, show maximum room dimensions and do not allow for clearance due to limited headroom.
Allumimum frame sliding double glazed glazed patio doors allows external access into conservatory.
Conservatory: - 4.10m x 2.72m (13'5" x 8'11") - A delightful and spacious conservatory with wood frame double glazed windows to the remainder of the front and both side elevations and polycarbonate roof all combining to provide tremendous natural light. Tiled flooring. Hard wood door allows access to lounge. This conservatory also benefits from electric power points. Hardwood door with single glazed insets complete with stain glass detailing allows access into lounge.
Lounge: - 6.92m x 3.91m (22'8" x 12'9") - (maximum measurement)
Further wood frame double glazed window to front elevation both combining to provide tremendous natural light. Carpeted stairs to first floor. Upon entering this room there is a tiled walkway which continues into the kitchen, the remainder of the lounge is carpeted. There is a multi fuel burner set within the chimney recess. The chimney is fronted with slate with a matching hearth. Television aerial point. BT Openreach telephone point. Door provides access to under stairs storage void. Exposed ceiling beams. Textured ceiling. Door to bathroom. Opening through to kitchen.
Family Bathroom: - 2.60m x 4.53m (8'6" x 14'10") - A delightful twin aspect bathroom with wood frame double glazed windows with obscure glazing, one to the side elevation and two to the front elevation. Matching six piece bathroom suite comprising low level flush WC, bidet, corner enclosed bath, separate shower enclosure with glass shower doors and wall mounted electric shower. Agents Note; we understand that the jacuzzi jets in the bath are no longer in working order. His and hers hand wash basin both with central mixer tap set on roll top worksurfaces offering additional drawer storage below. Tiled walls. Wood clad ceiling. Carpeted flooring. Electric plug in shaver point.
Kitchen: - 4.30m x 3.00m (14'1" x 9'10") - A lovely twin aspect kitchen with wood frame double glazed window to front and side elevations both combining to provide tremendous natural light. Matching real wood wall and base kitchen units with roll top worksurfaces. Stainless steel one and a half bowl sink with matching draining board and central mixer tap. Focal Aga which is run on oil. Tiled walls. Tiled flooring. Exposed ceiling beams. The kitchen benefits from an integral fridge freezer and fitted electric oven with hob above and fitted extractor over. Space for washing machine.
First Floor Landing: - 3.03m x 3.86m (9'11" x 12'7") - (maximum measurement including stairs to ground floor)
Part wood clad walls. Carpeted flooring.
Bedroom One: - 3.70m x 3.04m (12'1" x 9'11") - Wood frame double glazed window to side elevation affording tremendous natural light. Carpeted flooring. Textured ceiling. Textured walls. Inbuilt three door fitted wardrobe with additional high level doors above offering additional storage options.
Bedroom Three: - 2.09m x 2.81m (6'10" x 9'2") - Wood frame double glazed window to front elevation. Carpeted flooring. Textured ceiling. Part textured walls. Loft access hatch.
Bedroom Two: - 4.08m x 3.72m (13'4" x 12'2") - Wood frame double glazed window to front elevation. Carpeted flooring. Textured ceiling.
Outside: - Accessed directly off the public road. A spacious drive allows off road parking for numerous vehicles. Agents Note; the property to the right hand side owns the right hand side of the drive, we are permitted to park numerous vehicles on the left hand side of the drive, this also offers access to the double garage.
Immediately to the left hand side of the property is a large expanse of lawn, well enclosed with low level stone wall with circular established planting bed in the centre. The property's oil tank is also located here. Access to the front enclosed garden is either via a wood gate and steps leading off this elevated area of lawn or via the five bar gate to the left hand side of the lower section of the drive.
Upon entering the five bar gate there is a further area of hardstanding complete with outdoor tap and the steps leading up to the front garden. To the right hand side of this area is a further expanse of lawn and the side access door into the double garage.
Double Garage: - 7.52m x 5.70m (24'8" x 18'8") - A spacious double garage with electric roller up and over garage door providing vehicular access. To the left hand side there is a wooden door providing external access with two wood frame double glazed windows providing natural light. The garage also benefits from exposed eaves offering eaves storage potential. The current owner also previously had a workshop to the rear section of the double garage. This double garage would comfortably house two vehicles and space for a workshop to the rear. Light and power.
Agents Note: - The property enjoys private drainage with the Septic Tank located in the farm behind the property. The property is constructed of block and part cobb.
Council Tax: C -
Brochures
Boswinger, Gorran, St. Austell- COUNCIL TAXA payment made to your local authority in order to pay for local services like schools, libraries, and refuse collection. The amount you pay depends on the value of the property.Read more about council Tax in our glossary page.
- Band: C
- PARKINGDetails of how and where vehicles can be parked, and any associated costs.Read more about parking in our glossary page.
- Yes
- GARDENA property has access to an outdoor space, which could be private or shared.
- Yes
- ACCESSIBILITYHow a property has been adapted to meet the needs of vulnerable or disabled individuals.Read more about accessibility in our glossary page.
- Ask agent
Boswinger, Gorran, St. Austell
NEAREST STATIONS
Distances are straight line measurements from the centre of the postcode- St. Austell Station7.3 miles
About the agent
May Whetter & Grose, St Austell
Bayview House, St Austell Enterprise Park, Treverbyn Road, Carclaze, PL25 4EJ

May Whetter & Grose is one of the broadest based, independent, Practices of Estate Agents and Chartered Surveyors in Cornwall. Operating from prominent offices in Fowey and St. Austell, with an associated office at Par, it has separate departments for residential sales, surveys, residential management and letting, new homes and holiday letting.
Established in mid Cornwall in 1920, the company has forged an enviable reputation for its professional and efficient service.
Dealing wit
Industry affiliations



Notes
Staying secure when looking for property
Ensure you're up to date with our latest advice on how to avoid fraud or scams when looking for property online.
Visit our security centre to find out moreDisclaimer - Property reference 31868198. The information displayed about this property comprises a property advertisement. Rightmove.co.uk makes no warranty as to the accuracy or completeness of the advertisement or any linked or associated information, and Rightmove has no control over the content. This property advertisement does not constitute property particulars. The information is provided and maintained by May Whetter & Grose, St Austell. Please contact the selling agent or developer directly to obtain any information which may be available under the terms of The Energy Performance of Buildings (Certificates and Inspections) (England and Wales) Regulations 2007 or the Home Report if in relation to a residential property in Scotland.
*This is the average speed from the provider with the fastest broadband package available at this postcode. The average speed displayed is based on the download speeds of at least 50% of customers at peak time (8pm to 10pm). Fibre/cable services at the postcode are subject to availability and may differ between properties within a postcode. Speeds can be affected by a range of technical and environmental factors. The speed at the property may be lower than that listed above. You can check the estimated speed and confirm availability to a property prior to purchasing on the broadband provider's website. Providers may increase charges. The information is provided and maintained by Decision Technologies Limited. **This is indicative only and based on a 2-person household with multiple devices and simultaneous usage. Broadband performance is affected by multiple factors including number of occupants and devices, simultaneous usage, router range etc. For more information speak to your broadband provider.
Map data ©OpenStreetMap contributors.




