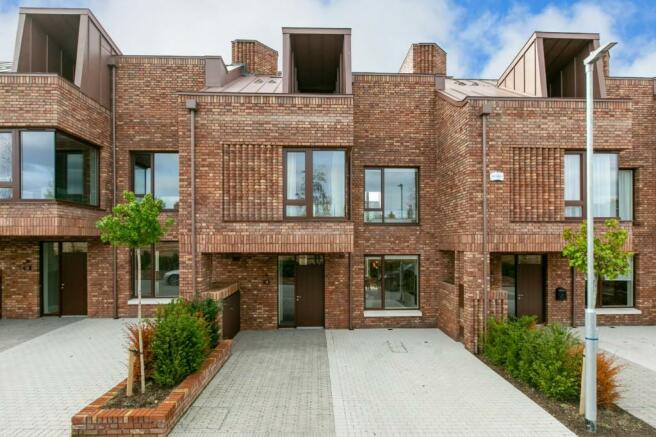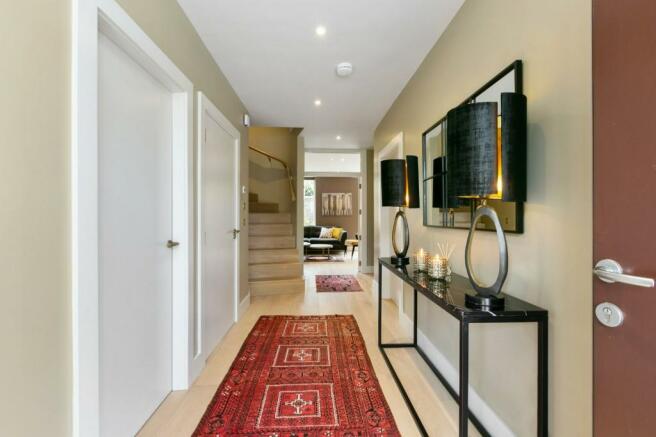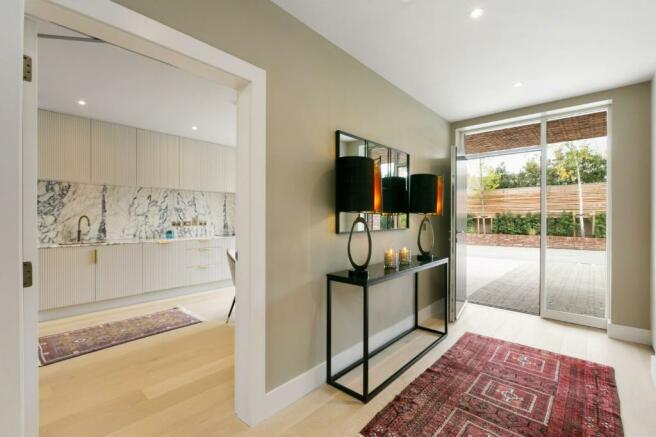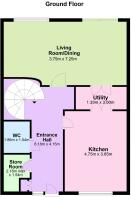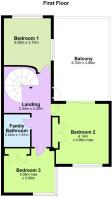Ranelagh, Dublin, Ireland
- PROPERTY TYPE
Terraced
- BEDROOMS
3
- BATHROOMS
3
- SIZE
162 sq ft
15 sq m
Key features
- * Modern, stylish and tasteful
- * Never occupied
- * Off-street parking
- * A rated BER
- * Underfloor heating throughout downstairs
- * Superb location
- * Roof top terrace
- * South Westerly orientation
- * Service charge approx. €1,500
Description
Annesley Gardens by Seabren Developments, represents a rare opportunity to acquire a new, well designed and expertly constructed home in Ranelagh one of Dublin's oldest and most sought-after suburbs
Located off Annesley Park, Annesley Gardens has been designed by the award-winning architects Metropolitan Workshop. Consisting of twenty homes finished in red brick to compliment the surrounding period houses.
The finishing's throughout the development are truly exemplary and boast the highest quality oak flooring, Carrara tiling, bespoke built in wardrobes, stylish bathrooms and ensuites with contemporary designs by Porcelanosa. The curved staircase rising through the centre of the house and the development's signature terrace add to the uniqueness of this development.
The convenience of this location cannot be overstated and is well served with local cafes, shops and the renowned Morton's family supermarket. Access to public transportation and the Luas Green Line is a short walk to the Beechwood station on Dunville Avenue. Also within walking distance is Ranelagh village boasting an excellent selection of restaurants, delis, bars, cafes, boutiques and gourmet food shops.
Early viewing comes highly recommended and is strongly advisable.
Accommodation
Entrance Hallway
with nine foot floor-to-ceiling height as throughout ground floor, solid wood light oak flooring, recessed lighting, cloak room with abundant storage solutions. Large storage room. Underfloor heating throughout downstairs.
Kitchen
Bespoke kitchen design featuring extensive fitted wall to floor units with polished ribbed panels and doors, hand crafted and stained solid oak with Italian calacatta marble worktops. Hardwood light oak flooring, Miele integrated appliances . Alveus feature brass effect sink and mixer tap as well as antiqued brass Quooker boiling tap, with marble splash back. Abundant power points, panelled walls, interconnecting sub dividing doors opening directly to
Utility Area
cleverly designed, with bespoke hand crafted cabinetry, solid wood flooring, raised unit housing integrated Whirlpool washing machine and dryer, Calacatta Viola counter top, recessed lighting, abundant shelving, two sets of double doors screening kitchen and living room area.
Guest w.c.
with solid wood flooring, Porcelanosa w.c., w.h.b and brass effect mixer tap, high-quality Carrara and Terazzo porcelain wall and floor tiling as per show house, wall mounted mirror.
Living Room/ Dining Room (to the rear)
with floor to ceiling sliding door and very large picture window affording superb light, solid wood flooring, recessed lighting, feature wooden curved wall.
Upstairs
with feature curved staircase, solid wood stair rail.
Landing
with full size door opening directly onto enclosed internal enclosed balcony Spanning 22 metres.
Bedroom 1(to the rear) / study
with large frosted glass window, large side window overlooking internal garden area.
Bedroom 2
very large double with sliding doors opening directly onto internal enclosed balcony , featuring extensive bespoke built-in wardrobes and overhead storage solutions, with large window to the front with safety screening affording maximum light.
Bedroom 3 (to the front)
is a large double, wraparound window affording maximum light, extensive fitted wardrobes and abundant overhead storage solutions.
Family Bathroom
with stylish contemporary style Porcelanosa suite, high-quality Carrara and Terrazzo porcelain tiling, full marble flooring, brass tapware and bespoke vanity units with quartz stone tops, pressurised shower, heated towel rails, recessed lighting and abundant storage solutions.
Feature
curved staircase leading to
Master Suite
with large rooftop window affording maximum light, large wall mounted radiator, recessed lighting.
Master Bedroom
with full wall of bespoke mirrored wardrobes, very large picture window with safety screening overlooking roof-top balcony, side window.
En-suite
shower room with fully tiled floor, wall mounted radiator, Porcelanosa w.c., Porcelanosa wall mounted sink unit, double shower cubicle with brass effect rainbow head shower and mixer tap. Door to
Plant Room
with Joule water tank.
Roof top terrace
is totally enclosed, completely private with abundant outdoor power points, feature brick wall.
Outside front
walled with a variety of plant life and shrubbery, extensive paving offering off street parking for 2 cars, integral bin storage area for 3 bins.
Rear garden
is walled and railed, extensive paving, Astro turf maintenance free, water pump system, variety of plant life and shrubbery, gate leading to laneway at Annesley Park. Outside water tap and enjoying and enviable South Westerly orientation.
Ranelagh, Dublin, Ireland
NEAREST AIRPORTS
Distances are straight line measurements- Dublin(International)7.7 miles
- Waterford(International)86.2 miles
- Belfast(International)92.9 miles

Advice on buying Irish property
Learn everything you need to know to successfully find and buy a property in Ireland.
Notes
This is a property advertisement provided and maintained by DNG.ie, Dublin 6 (reference 11AnnesleyGardensRanelagh) and does not constitute property particulars. Whilst we require advertisers to act with best practice and provide accurate information, we can only publish advertisements in good faith and have not verified any claims or statements or inspected any of the properties, locations or opportunities promoted. Rightmove does not own or control and is not responsible for the properties, opportunities, website content, products or services provided or promoted by third parties and makes no warranties or representations as to the accuracy, completeness, legality, performance or suitability of any of the foregoing. We therefore accept no liability arising from any reliance made by any reader or person to whom this information is made available to. You must perform your own research and seek independent professional advice before making any decision to purchase or invest in overseas property.
