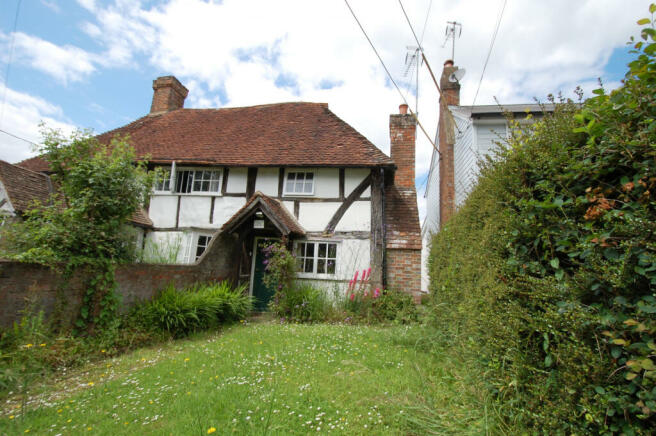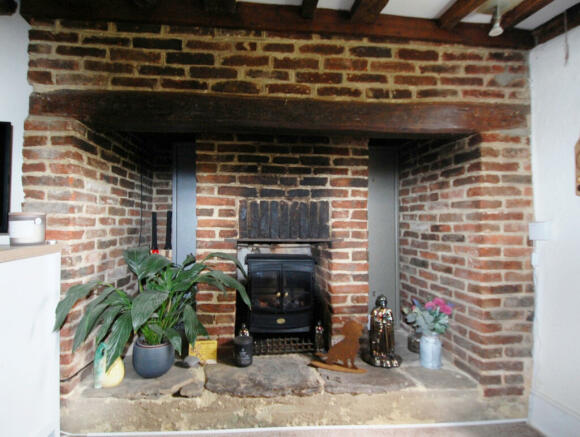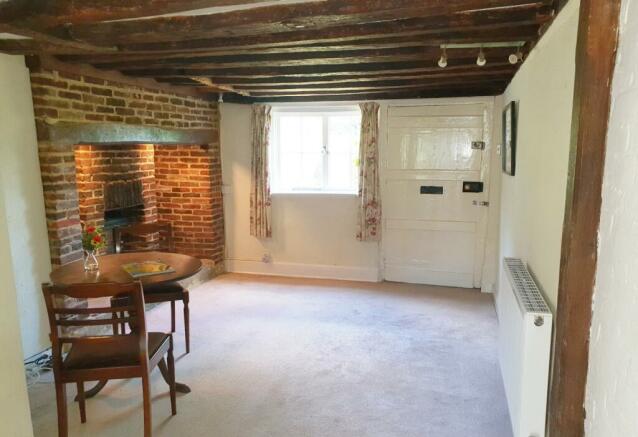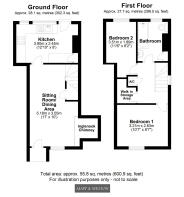South of Billingshurst Village

- PROPERTY TYPE
Cottage
- BEDROOMS
2
- BATHROOMS
1
- SIZE
601 sq ft
56 sq m
- TENUREDescribes how you own a property. There are different types of tenure - freehold, leasehold, and commonhold.Read more about tenure in our glossary page.
Freehold
Key features
- TWO BEDROOMS
- GRADE II* LISTED COTTAGE
- SEMI-DETACHED
- 0.5 MILE BILLINGSHURST STATION
- LARGE REAR GARDEN
- AMPLE PARKING AT REAR
- REQUIRES SOME RENOVATION
- ELECTRIC CENTRAL HEATING
- INGLIENOOK FIREPLACE
- NO ONWARD CHAIN
Description
TRADITIONAL ENTRANCE PORCH:
SITTING ROOM: 17'x 10' Outlook to the front. Fine Inglenook fireplace and hearth in brick and stone with oak bressummer beam. (Currently unused but could be re-instated for use subject to the usual safety regulations if required.) Exposed beams.
DINING AREA: Forming the rear section of the sitting room. Stairs leading up to the first floor, under-stair storage cupboard.
KITCHEN: 12'10 x 8' Featuring a range of contemporary marble effect worktops and grey, gloss laminated fronts comprising: "Lamona" stainless-steel sink. Built-in "Logik" Induction hob, "Bosch" electric fan oven and grill below, extractor hood over. Further work surface with drawers and storage cupboards below, eye-level cupboards. Original chimney breast now utilised as a storage area with alcoves providing an electric circuit-breaker cupboard and handy space in the opposite alcove for an upright fridge/freezer. Wood effect linoleum flooring, inset ceiling LEDs. Casement door to the rear outside patio.
UTILITY STORE: 4'4 x 2'9 Space and plumbing for washing machine and tumble drier. Brick construction.
EXTERNAL STORE: 15'6 x 4'4 Running down the side of the cottage being of timber and corrugated sheet construction. Ideal for bicycles, and the like.
STAIRS FROM DINING AREA TO FIRST FLOOR LANDING: Wooden balustrade, high vaulted ceiling and exposed beams. Airing cupboard housing a pressurised hot water tank and twin immersion heaters. High-level cupboard. Walk-in wardrobe with shelves, hanging space and also housing the Electric Central-Heating Boiler.
BEDROOM ONE: 10'7 x 8'7 Outlook to the front. High vaulted ceiling, exposed beams.
BEDROOM TWO: 8'6 x 6'7 Plus extra space in the door recess leading into an integral wardrobe and shelves. Outlook over the rear garden.
BATHROOM: 8'2 x 6'2 Panel enclosed bath with mixer and shower attachment. Safety-Glass shower screen, pedestal wash-basin, low flush WC. Inset ceiling LEDs, extractor fan. Linen cupboard.
FRONT GARDEN: Attractively laid to lawn with established hedging and a delightful array of cottage-garden flowering plants and shrubs.
Pedestrian side access leading through a gateway into:
REAR GARDEN: Enjoying a westerly aspect and extending approximately 55 feet from the rear of the cottage. Mainly laid to lawn with patio and steps down to a secondary, sunken patio adjoining the Kitchen and Utility store. Two fruit trees, various shrubs, brick walling and wooden fencing. At the far end, a pedestrian gate leads onto:
PARKING AREA: Located at the rear and sufficient for up to four vehicles. Access via Centurion Close which runs up from Parbrook and along the rear of the cottages.
WOODEN GARDEN SHED:
COUNCIL TAX BAND: C
EPC BAND: G
Features
- Kitchen-Diner
- Garden
- Fireplace
- COUNCIL TAXA payment made to your local authority in order to pay for local services like schools, libraries, and refuse collection. The amount you pay depends on the value of the property.Read more about council Tax in our glossary page.
- Ask agent
- PARKINGDetails of how and where vehicles can be parked, and any associated costs.Read more about parking in our glossary page.
- Off street
- GARDENA property has access to an outdoor space, which could be private or shared.
- Yes
- ACCESSIBILITYHow a property has been adapted to meet the needs of vulnerable or disabled individuals.Read more about accessibility in our glossary page.
- Ask agent
South of Billingshurst Village
NEAREST STATIONS
Distances are straight line measurements from the centre of the postcode- Billingshurst Station0.3 miles
- Pulborough Station4.8 miles
- Christ's Hospital Station4.7 miles
About the agent
Mapp & Weston Sales is run by Chris and Tina Skelton who have been selling property together since 1982. During this time they have seen every type of market and solved countless problems giving them a body of knowledge that is so important when dealing with people’s most valuable asset. They are passionate about the business and strive to provide the best experience possible.
They live locally in the picturesque village of Rusper just north of Horsham where they have brought up two dau
Industry affiliations


Notes
Staying secure when looking for property
Ensure you're up to date with our latest advice on how to avoid fraud or scams when looking for property online.
Visit our security centre to find out moreDisclaimer - Property reference mapp_169144650. The information displayed about this property comprises a property advertisement. Rightmove.co.uk makes no warranty as to the accuracy or completeness of the advertisement or any linked or associated information, and Rightmove has no control over the content. This property advertisement does not constitute property particulars. The information is provided and maintained by Mapp & Weston, Horsham. Please contact the selling agent or developer directly to obtain any information which may be available under the terms of The Energy Performance of Buildings (Certificates and Inspections) (England and Wales) Regulations 2007 or the Home Report if in relation to a residential property in Scotland.
*This is the average speed from the provider with the fastest broadband package available at this postcode. The average speed displayed is based on the download speeds of at least 50% of customers at peak time (8pm to 10pm). Fibre/cable services at the postcode are subject to availability and may differ between properties within a postcode. Speeds can be affected by a range of technical and environmental factors. The speed at the property may be lower than that listed above. You can check the estimated speed and confirm availability to a property prior to purchasing on the broadband provider's website. Providers may increase charges. The information is provided and maintained by Decision Technologies Limited. **This is indicative only and based on a 2-person household with multiple devices and simultaneous usage. Broadband performance is affected by multiple factors including number of occupants and devices, simultaneous usage, router range etc. For more information speak to your broadband provider.
Map data ©OpenStreetMap contributors.




