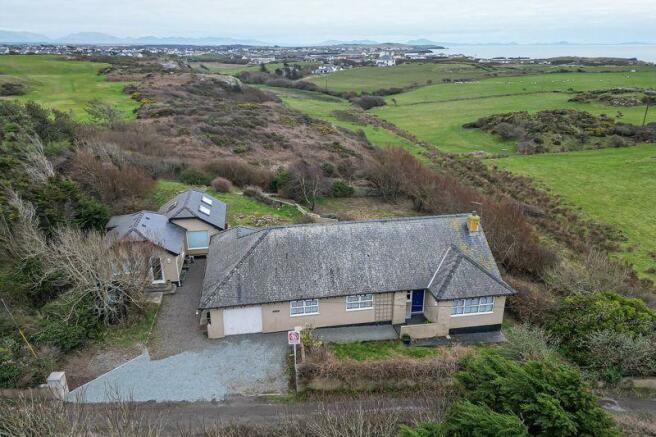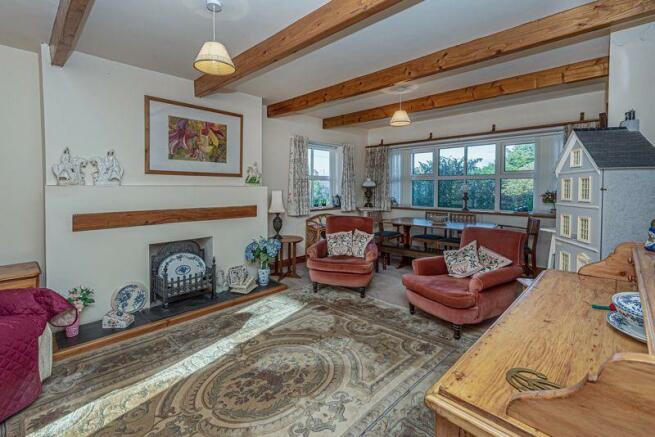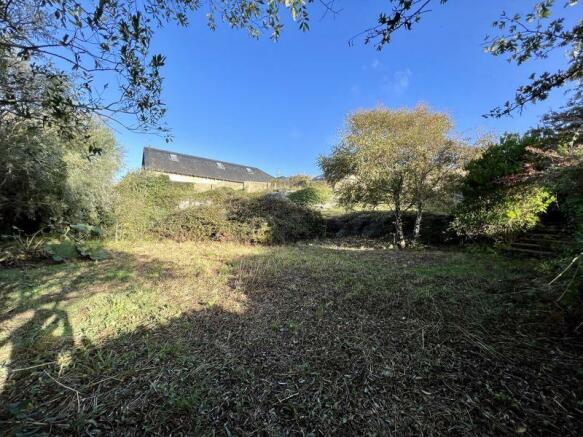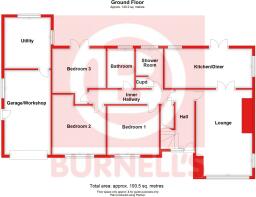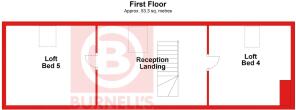
Mill Road, Holyhead

- PROPERTY TYPE
Detached
- BEDROOMS
5
- BATHROOMS
2
- SIZE
Ask agent
- TENUREDescribes how you own a property. There are different types of tenure - freehold, leasehold, and commonhold.Read more about tenure in our glossary page.
Freehold
Key features
- 1 RECEPTION ROOM
- KITCHEN/DINER
- 3 G/FLR BEDROOMS & 2 LOFT BEDROOMS
- BATHROOM/W.C. & SHOWER ROOM/W.C.
- PVCu DOUBLE GLAZING, PARTIAL OIL HEATING & PARTIAL UNDERFLOOR HEATING
- ON-SITE PARKING, INTEGRAL GARAGE & UTILITY
- DETACHED ANNEX - LOUNGE/DINER; KITCHEN; BEDROOM WITH EN-SUITE SHOWER ROOM/W.C.
- PLEASANT LAWNED GARDENS
- LOVELY RURAL & DISTANT SEA VIEWS
Description
Spacious detached bungalow of immense character, which benefits from a most impressive detached annex, situated in a lovely rural location adjacent to Holyhead golf course, and close to the coast yet being on the periphery of Holyhead town centre and convenient for most local amenities.
The annex would be suitable for either overspill family accommodation or as an excellent source of secondary income.
Main bungalow
The accommodation briefly comprises of a timber entrance door opening into an entrance hall with stairs to 1st floor and off which is the inner hallway.Sizeable lounge with sealed fireplace opening having an integral oak mantel, tiled hearth and open-joist ceiling.
Kitchen/diner with the kitchen offering range of fitted worktops, base and wall units, with a sink, electric ceramic hob and stand-up unit housing an electric grill/oven; extractor fan, open-joist ceiling PVCU double glazed French doors opening onto the rear patio.
There are 3 ground floor bedrooms, together with a bathroom having a 3 piece coloured suite together with a shower room, again having a coloured 3 piece suite with a built-in airing cupboard having a foam lagged hot water cylinder.
Sizeable and most useful 1st floor reception landing with skylight enjoying lovely rural and distant sea views; there a 2 loft bedrooms both with skylights enjoying lovely rural and distant sea views with both having wash hand basins set in vanity surrounds with double base cupboards.
Detached Annex
PVCu double glazed door opens into the bedroom which has a double built-in wardrobe and en-suite shower room having an attractive fitted contemporary white 3 piece suite with electric shower to cubicle and chrome heated towel rail.
Very attractive long galley kitchen with long butchers block effect worktop and range of base cupboards, incorporating a stainless steel sink unit and electric ceramic hob with electric oven beneath, stainless steel extractor hood, an integrated dishwasher and washing machine, tiled floor, electric wall radiator, feature timber clad purlin and large feature skylight.
Lounge/diner with tiled floor, 2 feature timber clad purlins, 2 skylights, decorative fireplace, with PVCu double glazed French doors opening onto the rear patio.
The property enjoys excellent potential to make a lovely permanent or holiday home with the added benefit of a superb detached annex, benefitting from an extensive split level rear garden, paved patio and lovely rural and distant sea views. Viewing is recommended.
Location
The property is situated in a semi rural location on the outskirts of Holyhead town centre. The property is ideally situated for fine country and coastal walks, including Porthdafarch Beach, with Holyhead Leisure Centre being in the immediate vicinity as are 2 well regarded primary schools. The property is convenient for town centre port/railway station including the Holyhead Golf Club, Treaddur Bay, the excellent out-of-town shopping offered at the nearby Penrhos Estate together with direct access on the A55 Expressway.
Entrance Hall
Lounge
Approx. 6.03m x 3.60m (mainly) (19' 9'' x 11' 10'')
Kitchen/Diner
Approx. 6.14m x 2.76m (20' 2'' x 9' 1'')
Inner Hall
Bedroom 1
Approx. 3.62m x 3.43m (11' 11'' x 11' 3'')
Bedroom 2
Approx. 3.74m x 3.44m (mainly) (12' 3'' x 11' 3'')
Bedroom 3
Approx. 3.72m x 3.12m/2.77m (12' 2'' x 10' 3''/9' 1'')
Family Bathroom
Shower Room
Reception Landing
Approx. 5.24m x 3.74m (17' 2'' x 12' 3'')
Loft Bedroom 4
Approx. 4.53m x 3.74m (mainly) (14' 10'' x 12' 3'')
Loft Bedroom 5
Approx. 4.08m x 3.74m (13' 5'' x 12' 3'')
Exterior
A wide entrance leads onto the driveway, with gravelled path and steps up to the front door, together with a front lawned garden. Gravelled and paved path to left hand side.
Integral Garage
Approx. 5.93m x 3.25m (19' 5'' x 10' 8'')
Metal up and over door (needs replacing) and has been lined internally; timber door, PVCu double glazed window, light and power, with electric meter and consumer unit, and internal door opens into:
Utility
Approx. 3.22m x 3.50m (mainly) (10' 7'' x 11' 6'')
Worcester conventional oil central heating boiler, sink and 2 worktops, 2 PVCu double glazed windows.
Detached Annex
Bedroom
Approx. 4.54m x 3.04m (14' 11'' x 10' 0'')
En-Suite Shower Room
Kitchen
Approx. 5.35m x 1.62m (17' 7'' x 5' 4'')
Lounge
Approx. 5.35m x 2.60m (17' 7'' x 8' 6'')
Exterior Continued
Sizeable split level paved patio serving the annex and bungalow, with outside water tap, together with a small dilapidated timber lean-to greenhouse.
Lawned garden with rock outcrop to rear of the annex, with steps leading down to a large low level garden, enclosed by shrubs and trees bordering open fields.
Council Tax
Band F.
N.B.
FYI, BUYERS ARE KINDLY ASKED TO ENQUIRE WITH THE AGENTS REGARDING THE HISTORY OF THIS SITE, PRIOR TO ARRANGING ANY VIEWINGS.
Tenure
We have been advised by the Seller that the property is Freehold. Interested purchasers should seek clarification of this from their Solicitor.
Directions
When travelling out of Holyhead take the 2nd exit off the large roundabout towards Trearddur Bay, continue passing the Anglesey Pet Clinic on the left hand side taking the next right hand turn after the former Chapel onto Mill Road opposite the bus shelter. Follow the road into open countryside, turning left onto a private unmade track signposted as a public footpath with Tre Iago and 2 other properties on the gate post. Tre Iago is the 3rd property on the left hand side.
Brochures
Property BrochureFull Details- COUNCIL TAXA payment made to your local authority in order to pay for local services like schools, libraries, and refuse collection. The amount you pay depends on the value of the property.Read more about council Tax in our glossary page.
- Band: F
- PARKINGDetails of how and where vehicles can be parked, and any associated costs.Read more about parking in our glossary page.
- Yes
- GARDENA property has access to an outdoor space, which could be private or shared.
- Yes
- ACCESSIBILITYHow a property has been adapted to meet the needs of vulnerable or disabled individuals.Read more about accessibility in our glossary page.
- Ask agent
Mill Road, Holyhead
NEAREST STATIONS
Distances are straight line measurements from the centre of the postcode- Holyhead Station1.4 miles
- Valley Station3.2 miles
About the agent
Burnell's are a family owned independent firm of Estate Agents, Chartered Surveyors and Valuers established in Holyhead since 1970. We are widely regarded as providing a truly personal and customer-focused business, ensuring that our clients achieve the best possible price for their property.
We are held in the highest esteem locally, operating to the highest professional standards, aspiring to best practice at all times, and we are members of the Royal Institution of Chartered Surveyor
Industry affiliations



Notes
Staying secure when looking for property
Ensure you're up to date with our latest advice on how to avoid fraud or scams when looking for property online.
Visit our security centre to find out moreDisclaimer - Property reference 11612009. The information displayed about this property comprises a property advertisement. Rightmove.co.uk makes no warranty as to the accuracy or completeness of the advertisement or any linked or associated information, and Rightmove has no control over the content. This property advertisement does not constitute property particulars. The information is provided and maintained by Burnells, Holyhead. Please contact the selling agent or developer directly to obtain any information which may be available under the terms of The Energy Performance of Buildings (Certificates and Inspections) (England and Wales) Regulations 2007 or the Home Report if in relation to a residential property in Scotland.
*This is the average speed from the provider with the fastest broadband package available at this postcode. The average speed displayed is based on the download speeds of at least 50% of customers at peak time (8pm to 10pm). Fibre/cable services at the postcode are subject to availability and may differ between properties within a postcode. Speeds can be affected by a range of technical and environmental factors. The speed at the property may be lower than that listed above. You can check the estimated speed and confirm availability to a property prior to purchasing on the broadband provider's website. Providers may increase charges. The information is provided and maintained by Decision Technologies Limited. **This is indicative only and based on a 2-person household with multiple devices and simultaneous usage. Broadband performance is affected by multiple factors including number of occupants and devices, simultaneous usage, router range etc. For more information speak to your broadband provider.
Map data ©OpenStreetMap contributors.
