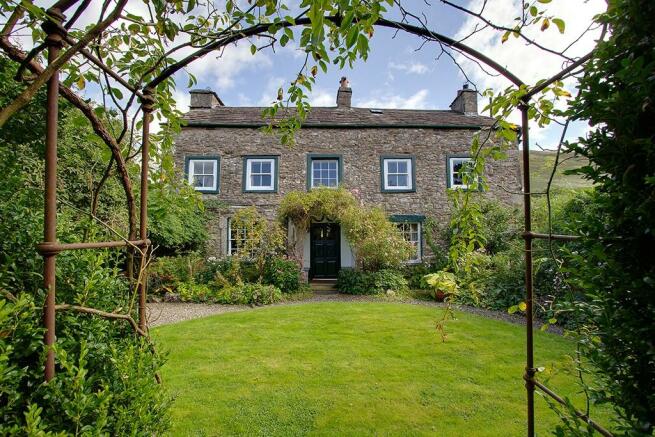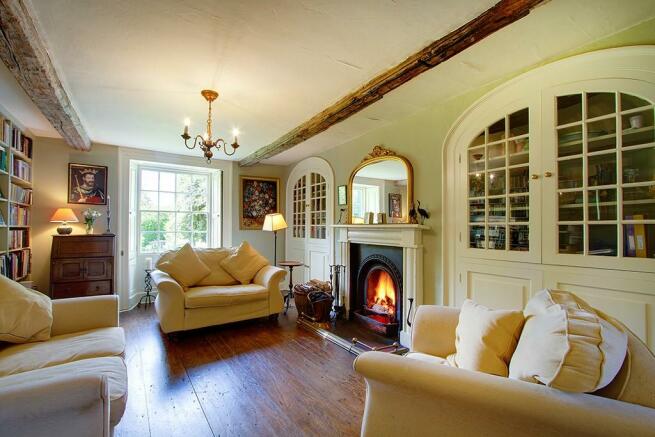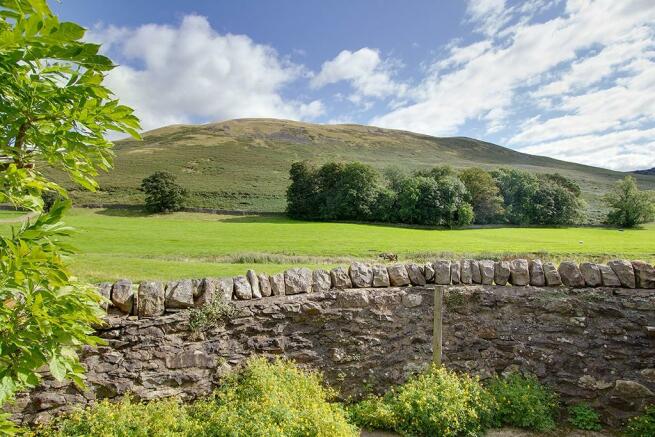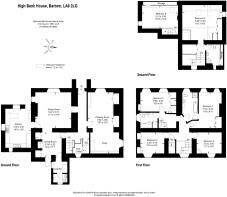
High Bank House, Barbon, LA6 2LG
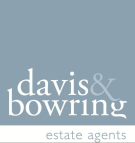
- PROPERTY TYPE
Detached
- BEDROOMS
6
- SIZE
Ask agent
- TENUREDescribes how you own a property. There are different types of tenure - freehold, leasehold, and commonhold.Read more about tenure in our glossary page.
Freehold
Key features
- This really is a must see
- Charming Grade II listed detached former farmhouse in a splendid rural setting
- With the picturesque Barbon Fells as a backdrop and enjoying excellent valley views
- Dating back to c. 1700s and bursting with original features and period charm
- Welcoming, well proportioned accommodation set over three floors
- Three reception rooms, a breakfast kitchen and ancillaries
- Six bedrooms and four bath/shower rooms
- Delightful well-stocked gardens surround the house with lawns, seating areas from which to enjoy the view, vegetable gardens and pond
- Small garage, garden store, potting shed, wooden sheds and a greenhouse, as well as excellent parking provision. In all, c. 0.54 acres (0.22 hectares)
- A true hidden gem within The Yorkshires Dales
Description
Divided into two at some point and extended over time, the property continued to be occupied by successive tenant farmers over the years as well as been bought and sold by two estate owners. In 1987, High Bank House returned to private ownership and became one dwelling once more. The current owners have lived at High Bank House since 2006 and are looking to move to pastures new.
Many period features remain - the central doorway with ogee moulding, oak ceiling beams, lintels, floor boards and staircase with 'candlewick' balusters, panelled shutters, pine doors with Suffolk latches, four panelled doors, twin Georgian cupboards with curved backs either side of the fireplace (c. 1800) in the drawing room (the former firehouse), meat hooks and stone benches in the half cellar, window seats and fireplaces to three of the bedrooms.
Externally there is a semi circular projection, which at one time would have contained a bread oven, but sadly there is no evidence of this inside.
With an impressive picturesque backdrop of the Barbon Fells to the east, the property sits in an elevated, secluded rural position with stunning far reaching westerly and southerly views across open countryside and the valley beyond.
For comfortable family living, the house provides well-proportioned and sociable accommodation over three floors with an approximate gross internal area of 3351 sq ft (311.3 sq m).
We certainly recommend that you view but meanwhile let us take you on a tour...
The open fronted porch with stone benches leads into the entrance hall with half cellar. Originally two rooms, there is a welcoming, dual aspect drawing room with study having fitted bookshelves. Opposite is the sitting room which opens up to the dining room - a wonderful sociable and family friendly space. The dining room has a glazed door out to the rear courtyard and allows the light to flood in and frames the view of the fells. The kitchen is open to the apex and is fitted with a comprehensive range of base and wall units with wooden worktops, breakfast bar, Stanley range and integral appliances. The view from the kitchen is of particular note with splendid far reaching views across open countryside. There is also a practical laundry room with wet room off.
The staircase leads to a first floor landing with four double bedrooms and a house bathroom, all with splendid views. The principal bedroom with twin sash windows with seats and built-in wardrobes has a large en suite four piece bathroom with roll top bath and separate shower. Bedroom 2 has a range of fitted furniture and bedroom 3 having a built in wardrobe.
Separate enclosed staircases lead to two additional bedrooms and a shower room. Bedroom 5 (with restricted door height) is open to the apex with cruck beams dissecting the room, a range of fitted furniture and conservation skylight. Bedroom 6 is also open to the apex and has excellent under eaves storage.
Outside space
To the north, the private drive leads to an ample gravel parking area for several cars. There is a small garage, a garden store, wood store and a potting shed with power and light.
Divided into a delightful series of 'garden rooms' there is a lawned garden with deep planted beds and gravel path to the front of the house. A box hedge with rose covered pergola opens up to the main garden bordered by stone wall and adjoining open countryside with large lawns, a pond, an apple tree with bench seating, mature shrubs and trees, a gravel seating terrace and vegetable garden. There is also a works area with two wooden sheds.
To the south, there is a courtyard garden with greenhouse, to the east a second courtyard with oil tank and to the north, a gravel garden carpeted with plants. A further vegetable garden is located to the north with splendid open views.
In all, c. 0.54 acres (0.22 hectares).
Brochures
Brochure- COUNCIL TAXA payment made to your local authority in order to pay for local services like schools, libraries, and refuse collection. The amount you pay depends on the value of the property.Read more about council Tax in our glossary page.
- Ask agent
- PARKINGDetails of how and where vehicles can be parked, and any associated costs.Read more about parking in our glossary page.
- Yes
- GARDENA property has access to an outdoor space, which could be private or shared.
- Yes
- ACCESSIBILITYHow a property has been adapted to meet the needs of vulnerable or disabled individuals.Read more about accessibility in our glossary page.
- Ask agent
Energy performance certificate - ask agent
High Bank House, Barbon, LA6 2LG
NEAREST STATIONS
Distances are straight line measurements from the centre of the postcode- Wennington Station7.7 miles
About the agent
Davis and Bowring is a long established firm of Chartered Surveyors based in Kirkby Lonsdale. Specialising in prime period property (from cottage to castle) and brand new rural residential developments (both building opportunities and the finished products), we cover The Lake District, North Yorkshire Dales, North Lancashire and the Lune and Eden Valleys.
With a residential sales and letting department, we also have a rural estate management department and sporting ag
Industry affiliations



Notes
Staying secure when looking for property
Ensure you're up to date with our latest advice on how to avoid fraud or scams when looking for property online.
Visit our security centre to find out moreDisclaimer - Property reference DB2245. The information displayed about this property comprises a property advertisement. Rightmove.co.uk makes no warranty as to the accuracy or completeness of the advertisement or any linked or associated information, and Rightmove has no control over the content. This property advertisement does not constitute property particulars. The information is provided and maintained by Davis & Bowring, Kirkby Lonsdale. Please contact the selling agent or developer directly to obtain any information which may be available under the terms of The Energy Performance of Buildings (Certificates and Inspections) (England and Wales) Regulations 2007 or the Home Report if in relation to a residential property in Scotland.
*This is the average speed from the provider with the fastest broadband package available at this postcode. The average speed displayed is based on the download speeds of at least 50% of customers at peak time (8pm to 10pm). Fibre/cable services at the postcode are subject to availability and may differ between properties within a postcode. Speeds can be affected by a range of technical and environmental factors. The speed at the property may be lower than that listed above. You can check the estimated speed and confirm availability to a property prior to purchasing on the broadband provider's website. Providers may increase charges. The information is provided and maintained by Decision Technologies Limited. **This is indicative only and based on a 2-person household with multiple devices and simultaneous usage. Broadband performance is affected by multiple factors including number of occupants and devices, simultaneous usage, router range etc. For more information speak to your broadband provider.
Map data ©OpenStreetMap contributors.
