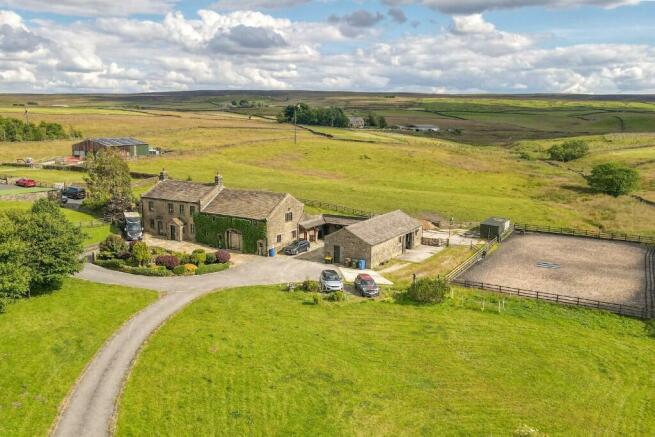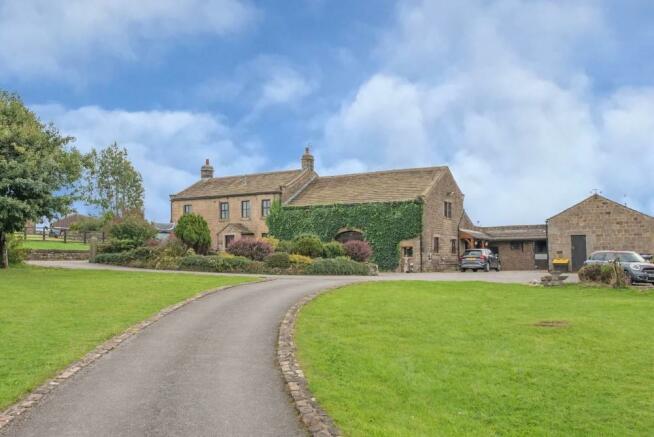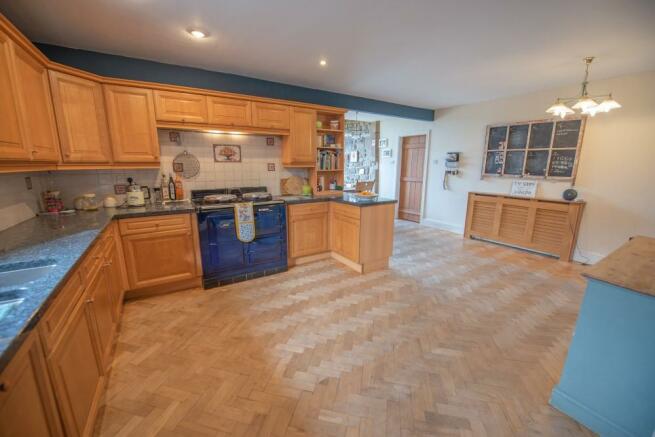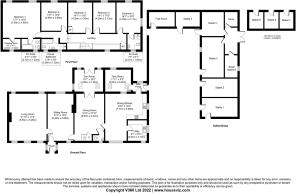Reedshaw Farm, Cowling BD22 0NA
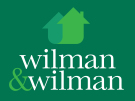
- PROPERTY TYPE
Farm House
- BEDROOMS
5
- SIZE
Ask agent
- TENUREDescribes how you own a property. There are different types of tenure - freehold, leasehold, and commonhold.Read more about tenure in our glossary page.
Freehold
Key features
- Grounds of 2.5 acres with a further 7.89 acres of land currently rented and available to purchase by separate negotiation
- Floodlit menage & 5 traditional stone stables
- Permission for 5 new timber stables and an extension to the menage
- Tack room, 2 further store rooms and a smaller 6th stable
- Links to Manchester via the M65
- Fantastic open views
- 5 Bedroomed detached farmhouse extending to 3175 sq ft
- Lovely rural setting which must be visited to be fully appreciated
- Planning for ancillary accommodation
Description
The property stands within grounds extending to circa 2.5 acres with the majority of land to the front being lawned with 2 independent driveways giving access to generous parking areas and a range equestrian facilities including 5 Stables, a high quality Ménage and a feeding shed, being immediately adjacent to an additional 7.89 acres of land with water which is available by separate negotiation (this is currently rented by our vendor). A former pumping station to the north side has recently been granted planning to provide ancillary accommodation and has further potential to form a small holiday cottage (subject to obtaining the necessary consents).
Cowling is a well respected village, ideally suited for those seeking the true pleasures of semi-rural living with fantastic open views over open countryside but Reedshaw Farm is also practically situated for those needing to commute to work, having excellent links to Manchester via the M65 with Leeds also within less than an hours drive.
The expression "to be seen to be fully appreciated" is used too commonly within particulars but could not be more fitting for this property, with the accommodation in detail comprising:
TO THE GROUND FLOOR
FRONT PORCH: 4'5" x 3'9" with part glazed and panelled door, 2 side windows, Cornish slate floor with mat well and solid inner door to:
SITTING ROOM: 21'10" x 12'0" with feature stone fireplace with cast iron stove and Cornish slate hearth, 2 wall light points, mullioned rear window, additional window to the front and lovely panelled door with exposed stone surround to:
LIVING ROOM: 21'10" x 17'4" with exposed beams, 3 windows to the front and 2 mullioned windows to the rear.
DINING ROOM: 21'8" x 13'10" (at a slightly lower level) with Parquet flooring, fitted bookshelves & cupboards, exposed stone, twin glazed doors to Sun Room and open spindled staircase to the first floor with useful store cupboard under.
CLOAKROOM: with matching flooring, low suite w.c, wash hand basin, radiator, extractor fan and small window.
SUN ROOM: 13'1" x 10'2" with under heated stone flagged floor, 2 Velux roof lights, wall TV point, 2 wall light points, further suspended ceiling downlights, windows on 2 sides and twin glazed doors to a patio at the rear.
LIVING KITCHEN: 23'4" x 19'4" (L-shaped inclusive of utility) with range of Maple wall and base units with contrasting Granite working surfaces over with inset stainless steel sink unit & large drainer, electric Aga in dark blue, concealed extractor hood and under lighting, part tiled walls, integrated fridge & microwave, integrated Neff dishwasher, ceiling downlights, Parquet flooring, SITTING AREA with Oak radiator cover, window seat to the tack room and DINING AREA with exposed stone walls and barn door style window.
UTILITY: 9'7" x 8'11" with wall and base units, worktops including stainless steel sink unit and drainer, plumbing for washer and dryer, space for chest freezer and additional fridge/freezer, windows on 2 sides and tiled floor.
SIDE PORCH: 6'11" x 6'2" with part glazed panelled door, Cornish slate flooring, wall light point, Velux and rear windows and stable style inner doors to the kitchen and to the:
TACK ROOM: 11'11" x 9'3" with flagged floor, rear window and 2 Velux windows.
TO THE FIRST FLOOR
LANDING: 42'0" x 7'0" on split levels with exposed balustrades, windows to the front, beamed ceiling, part exposed stone walls, lovely stepped sitting area / library, airing cupboard and 4 access points to roof void (one part boarded with pull down ladder).
MASTER BEDROOM: 17'7" x 16'3" with 2 mullioned windows to the rear with far reaching views and a range of wardrobes with matching drawers & dressing table.
EN SUITE: 8'11" x 5'0" with panelled spa bath with Mira thermostatic shower over & glass screen, low suite w.c, pedestal wash basin, part tiled walls, radiator & chrome towel rail, mirror fronted cabinet, light Oak effect Vinolay flooring, extractor fan and window with frosted glass & deep tiled sill.
DRESSING ROOM: 8'3" x 4'11" with fitted hanging rails, shelves, access to roof void and deep window sill.
HOUSE BATHROOM: 11'8" x 5'0" with 4 piece suite comprising panelled bath, separate shower, low suite w.c, pedestal wash basin, part tiled walls, illuminated mirror with strip light & shaver point, radiator, towel rail, large mirror fronted cabinet, light Oak effect Vinolay flooring, extractor fan and 2 windows with deep tiled sills and frosted glass.
BEDROOM 2: 13'1" x 12'0" with exposed stonework and mullioned windows with views to the rear.
BEDROOM 3: 14'1" x 11'0" with fitted wardrobe and views to the rear.
BEDROOM 4: 14'1" x 10'3" with telephone point and views to the rear.
BEDROOM 5: 14'1" x 10'5" with windows on 2 sides.
EN-SUITE: 7'2" x 6'1" with shower enclosure with tiled walls & glass door, low suite w.c, pedestal wash basin, radiator and window with frosted glass.
TO THE OUTSIDE
The property can be approached via 2 different gated entrances with driveways leading through extensive lawned gardens to a courtyard which provides excellent parking and gives access to:
FUEL ROOM / STORE: 11'11" x 10'1" with oil tank.
5 LARGE STABLES: (constructed in stone with inner breeze block and insulation). There are also 2 store rooms and a smaller 6th stable.
To the rear there is a corrugated metal feeding shed (with permission for another new mother & foal stable) and a floodlit MÉNAGE: 65'0" x 125'0" (approx). There is also permission for 5 new timber stables and an extension to the menage.
At the bottom of garden there is an additional outbuilding: 14'1" x 12'2" (former water pumping shed) with an independent power supply. Planning has recently been passed to convert this to provide ancillary accommodation to the house and there is further potential for conversion to a holiday cottage and/or apply for new individual dwellings (all subject to planning).
A lovely meandering stream runs along the western boundary and through a south facing sitting out area to the rear of the house which backs onto open fields where there are 7.89 acres of additional land with water (currently rented and also available to purchase by separate negotiation).
SERVICES: Mains electricity is connected to the property. Gas is not available. Mains water is available. Drainage is to a septic tank. The heating/electrical appliances and any fixtures and fittings included in the sale have not been tested by the Agents and we are therefore unable to offer any guarantees in respect of them.
COUNCIL TAX BAND: Verbal enquiry reveals that this property has been placed in Band G.
POST CODE: BD22 0NA
TENURE: The property is freehold and vacant possession will be given on completion of the sale.
VIEWING: Please contact the Selling Agents, Messrs. Wilman and Wilman who will be pleased to make the necessary arrangements and supply any further information.
GUIDE PRICE: £1,125,000
- COUNCIL TAXA payment made to your local authority in order to pay for local services like schools, libraries, and refuse collection. The amount you pay depends on the value of the property.Read more about council Tax in our glossary page.
- Ask agent
- PARKINGDetails of how and where vehicles can be parked, and any associated costs.Read more about parking in our glossary page.
- Yes
- GARDENA property has access to an outdoor space, which could be private or shared.
- Yes
- ACCESSIBILITYHow a property has been adapted to meet the needs of vulnerable or disabled individuals.Read more about accessibility in our glossary page.
- Ask agent
Energy performance certificate - ask agent
Reedshaw Farm, Cowling BD22 0NA
NEAREST STATIONS
Distances are straight line measurements from the centre of the postcode- Cononley Station3.5 miles
- Colne Station4.8 miles
About the agent
Wilman & Wilman are strategically located in Cross Hills in the heart of the Aire Valley serving the immediate residential areas of Glusburn, Sutton, Silsden, Cowling, Cononley, Kildwick, Farnhill, Steeton, Eastburn, Carleton, Lothersdale, Oakworth and Bradley. We also extend further afield into Gargrave, the Yorkshire Dales and beyond.
We enjoy a solid local client base and an excellent reputation with numerous professional contacts in Skipton and Keighley together
Industry affiliations

Notes
Staying secure when looking for property
Ensure you're up to date with our latest advice on how to avoid fraud or scams when looking for property online.
Visit our security centre to find out moreDisclaimer - Property reference reedshawfarm2022. The information displayed about this property comprises a property advertisement. Rightmove.co.uk makes no warranty as to the accuracy or completeness of the advertisement or any linked or associated information, and Rightmove has no control over the content. This property advertisement does not constitute property particulars. The information is provided and maintained by Wilman & Wilman, Cross Hills. Please contact the selling agent or developer directly to obtain any information which may be available under the terms of The Energy Performance of Buildings (Certificates and Inspections) (England and Wales) Regulations 2007 or the Home Report if in relation to a residential property in Scotland.
*This is the average speed from the provider with the fastest broadband package available at this postcode. The average speed displayed is based on the download speeds of at least 50% of customers at peak time (8pm to 10pm). Fibre/cable services at the postcode are subject to availability and may differ between properties within a postcode. Speeds can be affected by a range of technical and environmental factors. The speed at the property may be lower than that listed above. You can check the estimated speed and confirm availability to a property prior to purchasing on the broadband provider's website. Providers may increase charges. The information is provided and maintained by Decision Technologies Limited. **This is indicative only and based on a 2-person household with multiple devices and simultaneous usage. Broadband performance is affected by multiple factors including number of occupants and devices, simultaneous usage, router range etc. For more information speak to your broadband provider.
Map data ©OpenStreetMap contributors.
