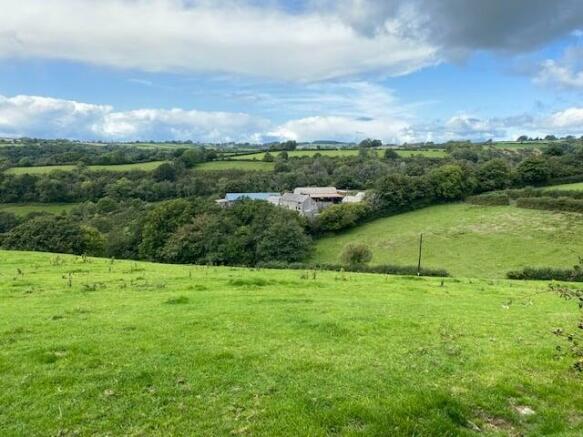Penrhiwllan, Llandysul, SA44
- PROPERTY TYPE
Smallholding
- BEDROOMS
3
- BATHROOMS
1
- SIZE
Ask agent
Key features
- **Teifi Valley**Near Llandysul**
- **A traditional Welsh Farm Homestead**
- **3 Bed Farmhouse**
- **Excellent range of Outbuildings**
- **Sold with 30 Acres with option up to 70 Acres in total**
Description
**A traditional Welsh Farm Homestead offered with 30 Acres or thereabouts**Or the Option of acquiring up to 70 Acres in total (made up of a further 2 Lots)**Lovely secluded valley setting enjoying panoramic views**Stone Built Farmhouse in need of cosmetic upgrading**Stone Cow Shed**Purpose Built Stables/Loose Boxes, Dutch Barns etc**A mixture of grazing pastures and woodlands and approached via its own private driveway**A Property of Immense Potential**
Approached off a district road via a long private hard surfaced farm type drive leading down to the homestead. Close to the village communities of Croeslan and Penrhiwllan, between them offering a good range of village amenities including shops, post office, public house etc. The Teifi Valley town of Llandysul with its comprehensive range of shopping and schooling facilities lies within a 10 minute drive. Easy reach of the Cardigan Bay coast with its several popular sandy beaches and just over half an hours drive from Carmarthen and the link road to the M4 motorway. OS Grid 377/434.
Mains Electricity, Private Spring Water Supply. Private Drainage. Air Source Heating System. Council Tax Band - E.
GENERAL
The offering of Bryngwyn Farm on the market provides prospective purchasers with an opportunity of acquiring a lovely country smallholding or indeed a larger working farm.
The Farm currently extends to a total of 70 Acres or thereabouts. It has been divided for marketing as providing approximately 30 Acres with the Homestead with the option of a further 40 Acres divided into 2 lots.
The Homestead is in a valley setting, mainly traditional in nature. The Farmhouse has recently been the subject of installation of internal wall insulation and also a Air Source heating system and full upvc double glazing. It is in need of refurbishment and modernisation. Provides more particularly as follows -
Entrance Hall
Reception Room
13' 8" x 12' 3" (4.17m x 3.73m) with central heating radiator, open fire place, front aspect window
Sitting Room
14' 1" x 12' 0" (4.29m x 3.66m) with open fire place with tiled surround, front aspect window, under stair storage and central heating radiator
Rear Living/Breakfast Room
16' 2" x 11' 6" (4.93m x 3.51m) with terrazzo tiled floor, front aspect window, solid fuel Rayburn cooking range. Built in cupboards to each side. Central heating radiator. Stable type front exterior door.
Rear Galley Kitchen
21' 9" x 7' 0" (6.63m x 2.13m) with a quarry tiled floor, stainless steel sink unit (h&c), fitted base cupboards with Formica work surfaces.
Larder
With original slate salting slabs.
Rear Porch
9' 0" x 5' 9" (2.74m x 1.75m) with quarry tiled floor, steps to half loft over.
Front Double Bedroom 1
14' 2" x 12' 0" (4.32m x 3.66m) with central heating radiator, front aspect window.
Front Double Bedroom 2
14' 5" x 12' 0" (4.39m x 3.66m) with central heating radiator, front aspect windows.
Front Double Bedroom 3
13' 3" x 11' 0" (4.04m x 3.35m) with front aspect windows, central heating radiator.
Bathroom
10' 2" x 6' 2" (3.10m x 1.88m) with a white suite providing bath, wash hand basin and toilet and built in airing cupboard.
.
Adjacent to the house is a stone built Former Cow Shed with lean-to brick built Former Dairy.
Detached Block Built Stable Block/Cattle Housing
Divided into 5 boxes 18’ x 16’, 16’ x 12’, 16’ x 12’, 16’ x 13’ & 16’ x 11’ each with stable doors and water troughs.
Rear Lean To/Loose Cattle Shed .
50' 0" x 20' 0" (15.24m x 6.10m)
Other Outbuildings include -
4 Bay Dutch Barn With lean to stock shed 40’ x 18’ and other lean to 3 Hay Barn.
Old brick built calf shed.
Work shop.
Sheep handling shed 30’ x 12’ and other corrugated iron sheds.
Open fronted car garage 20’ x 10’
The Land
The Holding is offered initially for sale with 30 ACRES or thereabouts as shown on the attached plan. This comprises of a mixture of good grazing pastures, undulating in nature with some steep ground and incorporates areas of woodland bordered on its South West side by a small river.
Optional Land
The optional land is located each side of the main entrance drive as divided as approximately 26.5 Acres (lot 2) and 13 Acres (Lot 3) or thereabouts. (Option of either or both).
There is a public Footpath intersecting the property.
TENURE
We are informed the property is of Freehold Tenure and will be vacant on completion.
Brochures
Brochure 1Brochure 2Energy Performance Certificates
EPC 1EPC 2Penrhiwllan, Llandysul, SA44
NEAREST STATIONS
Distances are straight line measurements from the centre of the postcode- Carmarthen Station14.9 miles
Notes
Disclaimer - Property reference 25334114. The information displayed about this property comprises a property advertisement. Rightmove.co.uk makes no warranty as to the accuracy or completeness of the advertisement or any linked or associated information, and Rightmove has no control over the content. This property advertisement does not constitute property particulars. The information is provided and maintained by Morgan & Davies, Aberaeron. Please contact the selling agent or developer directly to obtain any information which may be available under the terms of The Energy Performance of Buildings (Certificates and Inspections) (England and Wales) Regulations 2007 or the Home Report if in relation to a residential property in Scotland.
Map data ©OpenStreetMap contributors.








