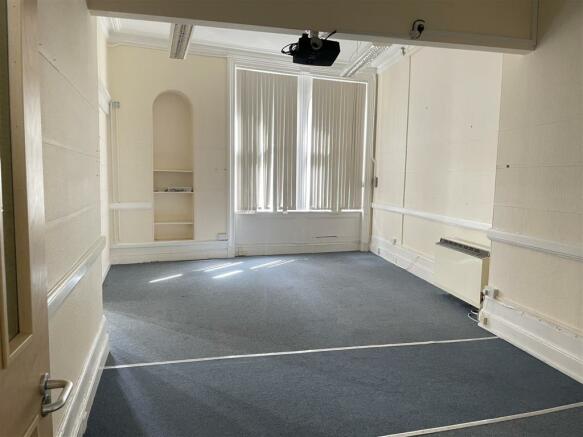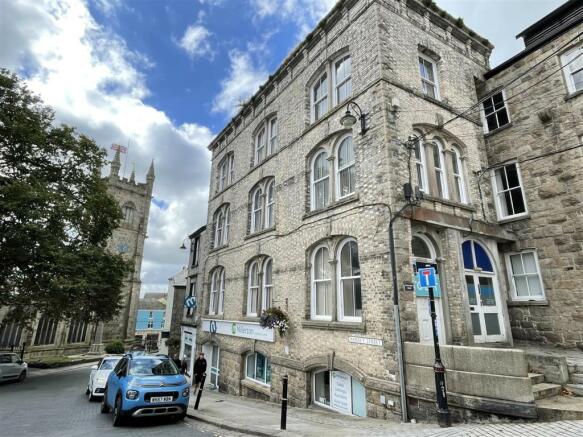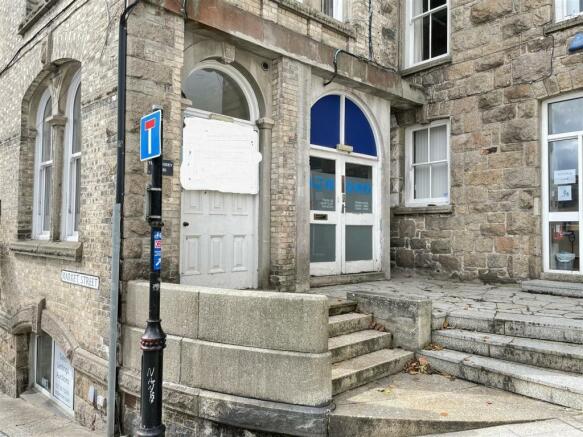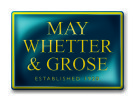Market Street, St. Austell
- SIZE AVAILABLE
2,600 sq ft
242 sq m
- SECTOR
Office to lease
Lease details
- Lease available date:
- Ask agent
Key features
- 2600 SQ' OFFICE SUITE
- TOWN CENTRE LOCATION
- 2 PARKING SPACES
- STAFF ROOM/KITCHEN
- SPACIOUS OFFICE SUITE
- CLOSE TO TRAIN STATION AND BUSSES
- CLOSE TO AMENITIES
- BUSY TOWN LOCATION
- MODERNISED ACCOMMODATION
Description
SITUATED ONLY YARDS FROM THE TOWN CENTRE
2 PARKING SPACES
APPROX 2600 SQ'
The property is situated just off the main town centre a few yards from the Church and is approximately 10 minutes walk from the bus and railway station. The A30 trunk road providing quick access out of the County is approximately 8 miles to the North whilst the airport at Newquay is approximately 15 miles. St Austell offers an extensive range of shopping, educational and recreational facilities whilst Truro with its comprehensive range of services and facilities is approximately 14 miles to the West.
Directions: -
Accommodation: - All measurements are approximate, show maximum room dimensions and do not allow for clearance due to limited headroom.
Ground Floor: -
Entrance Lobby: - Stairs to first flor. Door to
5.7m x 3.3m (18'8" x 10'9") - Large window to front. Door to inner hall. Door to room one.
Room One: - 3.8m x 7.0m (12'5" x 22'11") - Window to front. Two night storage heaters. Door to room two.
Room Two: - 5.9m x 3.1m (19'4" x 10'2" ) - Window to rear. Night storage heater. Door to WC.
Wc: - 2.0m x 1.5m (6'6" x 4'11") - With disabled access.
Kitchen: - 4.7m x 2.4m (15'5" x 7'10" ) - Kitchen sink and cupboards. Door and steps to file store.
File Store: - 4.7m x 2.5m (15'5" x 8'2") -
First Floor Landing: - Attractive turning staircase for x and leading up to second floor. Door to room three.
Room Three: - 8.8m x 2.5m (28'10" x 8'2" ) - Window to front. Night storage heater. Door to room four. Door to kitchen and WC.
Kitchen And Wc: - 4.1m x 1.4m (13'5" x 4'7" ) -
Room Four: - 5.2m x 5.5m (17'0" x 18'0") - Two windows to rear. Two night storage heaters.
Room Five: - 5.0m x 2.2m (16'4" x 7'2") - Window to front. Night storage heater/
Staff Room: - 5.2m x 4.7m (17'0" x 15'5" ) - Window to front. Kitchen area. Seating area. Night storage heater.
Second Floor Landing: - Door and stairs to x. Doors to:
Wc: - 3.0m x 1.4m (9'10" x 4'7") -
Kitchen: - 1.5m x 2.5m (4'11" x 8'2") -
Room Six: - 3.7m x 2.9m (12'1" x 9'6") - Two windows. Night storage heater.
Room Seven: - 5.0m x 2.2m (16'4" x 7'2" ) - Window. Night storage heater.
Room Eight: - 7.2m x 3.9m (23'7" x 12'9" ) - Two windows to front. Night storage heater. Door to room nine.
Room Nine: - 3.4m x 3.4m (11'1" x 11'1" ) - Window to front. Night storage heater. Door to x. Door to room ten.
Room Ten: - 4.6m x 5.5m (15'1" x 18'0") - Three windows. Night storage heater. Door to
Lease Terms: - The offices are available on a new 3/5 year lase at a commencing rent of £18,500 per annum. The tenant will contribute towards the overall service charge for the property shared with the remaining occupiers of the building.
Service Charge: - There will be a service charge of just over £900 per annum. This will be based on £3.71 per square meter.
Legal Costs: - Each party to pay their own costs incurred in the transaction.
Epc: -
Vat - Interested applicants should be aware that VAT is applicable to the rent and the transaction overall
Brochures
Market Street, St. Austell
NEAREST STATIONS
Distances are straight line measurements from the centre of the postcode- St. Austell Station0.1 miles
- Par Station4.0 miles
- Luxulyan Station4.1 miles
Commercial Agency Covering Sales and Lettings
Operating from our main St Austell Office, the commercial property department offers a range of services lead by one of our experienced Directors.
In order to achieve the full potential of your property's value it is crucial that all aspects are considered by fully knowledgeable and professional property experts. May Whetter & Grose prides itself in being able to provide that wide range of expertise needed in challenging market condit
Notes
Disclaimer - Property reference 31805489. The information displayed about this property comprises a property advertisement. Rightmove.co.uk makes no warranty as to the accuracy or completeness of the advertisement or any linked or associated information, and Rightmove has no control over the content. This property advertisement does not constitute property particulars. The information is provided and maintained by May Whetter and Grose, St Austell. Please contact the selling agent or developer directly to obtain any information which may be available under the terms of The Energy Performance of Buildings (Certificates and Inspections) (England and Wales) Regulations 2007 or the Home Report if in relation to a residential property in Scotland.
Map data ©OpenStreetMap contributors.




