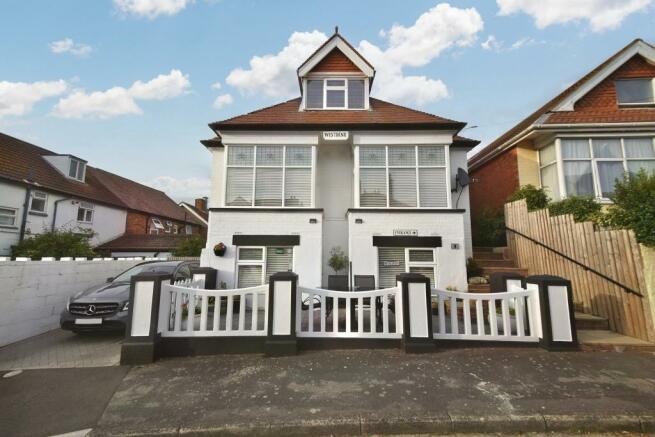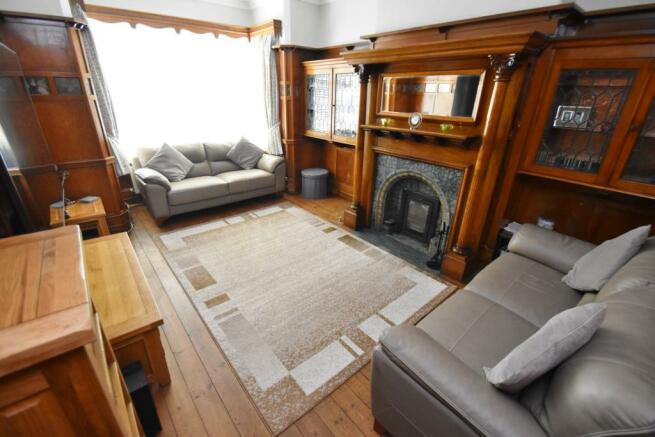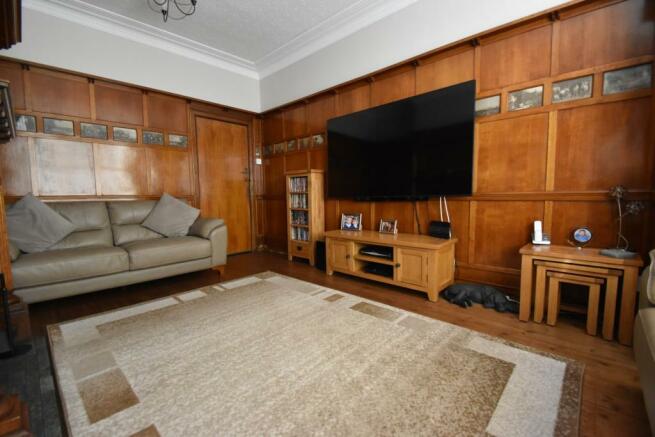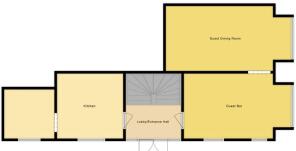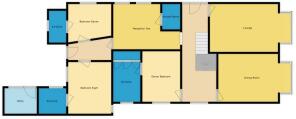Trafalgar Avenue, Skegness, PE25

- PROPERTY TYPE
Detached
- BEDROOMS
7
- BATHROOMS
6
- SIZE
Ask agent
- TENUREDescribes how you own a property. There are different types of tenure - freehold, leasehold, and commonhold.Read more about tenure in our glossary page.
Freehold
Key features
- A well presented & characterful 7 bedroom guest house
- Excellent location ideal for the town centre and only a short stroll from the beach
- Having a guest bar, guest dining room & kitchen to the lower ground floor
- Having entrance hall, owners lounge, owners dining room (formerly a guest room), owners bedrooms with en-suite shower room, second reception room (formerly a guest room), shower room, rear lobby leadi
- Having three further guest rooms (two with en-suite shower rooms) & communal WC to the first floor.
- Gas fired central heating & majority uPVC double glazing
- A range of features understood to be original including wood panelling with inset "Sepia" prints
- Off street parking provided by block paved driveway
- Range of low maintenance gardens
- Out building converted to utility room
Description
Entrance Hall: , Having feature wood panelled walls with inset "Sepia" prints (understood to be original), radiator, two ceiling
light points, composite entry door.
Owners Lounge: 4.37m x 3.59m (14'4" x 11'9") To Minimum, Having feature wood panelled walls with inset "Sepia" prints, feature tiled fire place with inset log burner and decorative surround extending to two fitted display cabinets (understood to be original), walk in bay window, radiator, television point, telephone point, ceiling light point.
Owners Dining Room: 3.61m x 3.34m (11'10" x 10'12") To Minimum, Formerly a further guest bedroom that could easily be reverted back to guest accommodation should the prospective buyer wish. Having walk in bay window, radiator, wall mounted electric fire, television point, ceiling light point.
Owners Bedroom: 3.33m x 2.27m (10'11" x 7'5"), Having radiator, ceiling light point.
En-Suite Shower Room: 2.67m x 2.13m (8'9" x 6'12") To Minimum, Being partially tiled having a three piece suite comprising double shower cubical housing a mains mixer shower with both rainfall & directional shower heads, close coupled WC, pedestal hand wash basin, radiator with towel rail over, ceiling light point
Second Reception Room: 3.61m x 3.60m (11'10" x 11'10") To Minimum, Formerly a further guest bedroom that could easily be reverted back to guest accommodation should the prospective buyer wish. Having recessed log burner, television point, ceiling light point.
Shower Room: 1.94m x 1.31m (6'4" x 4'4"), Having a three piece suite comprising shower cubical housing mains mixer shower with tiled splash backs, close coupled WC, pedestal hand wash basin with tiled splash backs over, heated towel rail, extractor fan, ceiling light point.
Rear Lobby: , Having radiator, ceiling light point, uPVC double glazed
half panelled entry door.
Guest Room Seven: 3.19m x 2.88m (10'6" x 9'5"), Having radiator, television point, ceiling light point.
En-Suite Shower Room: 2.23m x 0.90m (7'4" x 2'11"), Having a three piece suite comprising shower cubical housing mains mixer shower with tiled splash backs, close coupled WC, hand wash basin with fitted toiletry cupboard under, heated towel rail, ceiling light point.
Guest Room Eight: 3.61m x 3.23m (11'10" x 10'7"), Having radiator, television point, ceiling light point.
En-Suite Shower Room: 2.01m x 1.54m (6'7" x 5'1"), Having a three piece suite comprising shower cubical housing mains mixer shower with tiled splash backs, close coupled WC, pedestal hand wash basin, heated towel rail, ceiling light point.
Lower Ground Floor:
Lobby/Entrance Hall: , A spiral staircase from the ground floor leads to lobby providing access to the kitchen, guest bar & gust dining room with uPVC double glazed double doors to the side of the property.
Kitchen: 5.04m x 3.20m (16'6" x 10'6"), Having a single drainer stainless steel sink with mixer tap over set in solid oak worksurfaces extending to provide a range of fitted base cupboards, drawers and a breakfast bar with matching solid oak upstands over, space for a range style cooker, space for fridge/freezer, space & plumbing for dishwasher, contrasting overhead cupboards, wall mounted gas fired central heating boiler, three ceiling light points.
Guest Bar: 4.62m x 3.33m (15'2" x 10'11"), Having a fitted bar, fitted bench style seating, radiator, wall mounted light points. Access to:-
Guest Dining Room: 5.36m x 3.45m (17'7" x 11'4"), Having radiator, tiled serving area, wall mounted light points.
Stairs & First Floor Landing: , Having two electric heaters, range of fitted cupboards, range of fitted drawers, access to roof space via loft hatch, ceiling light point.
Guest Room One: 3.89m x 3.69m (12'9" x 12'1") To Minimum, Having radiator, television point, ceiling light point.
En-Suite Shower Room: 2.34m x 1.06m (7'8" x 3'6"), Having a three piece suite comprising shower cubical housing electric shower with tiled splash back, close coupled WC, hand wash basin with fitted toiletry cupboard under & tiled splash back over, heated towel rail, extractor fan, ceiling light point.
Guest Room Two: 3.13m x 2.93m (10'3" x 9'7"), Having radiator, ceiling light point.
Guest Room Four: 3.90m x 3.43m (12'10" x 11'3"), Having radiator, television point, ceiling light point.
En-Suite Shower Room: 2.28m x 0.99m (7'6" x 3'3"), Having a three piece suite comprising shower cubical housing electric shower with tiled splash back, close coupled WC, hand wash basin with fitted toiletry cupboard under & tiled splash back over, heated towel rail, extractor fan, ceiling light point.
WC: 1.37m x 0.73m (4'6" x 2'5"), Having close coupled WC, wall mounted hand wash
basin with tiled splash backs over, ceiling light point.
Outside : , Outside the property offers off street parking provided by a block paved driveway and a range of low maintenance gardens to the front, side & rear.
Outbuilding/Utility : 2.43m x 1.80m (7'12" x 5'11"), Having space & plumbing for washing machine & dryer, ceiling light point.
- COUNCIL TAXA payment made to your local authority in order to pay for local services like schools, libraries, and refuse collection. The amount you pay depends on the value of the property.Read more about council Tax in our glossary page.
- Ask agent
- PARKINGDetails of how and where vehicles can be parked, and any associated costs.Read more about parking in our glossary page.
- Yes
- GARDENA property has access to an outdoor space, which could be private or shared.
- Yes
- ACCESSIBILITYHow a property has been adapted to meet the needs of vulnerable or disabled individuals.Read more about accessibility in our glossary page.
- Ask agent
Trafalgar Avenue, Skegness, PE25
NEAREST STATIONS
Distances are straight line measurements from the centre of the postcode- Skegness Station0.6 miles
- Havenhouse Station3.2 miles
- Wainfleet Station4.9 miles
About the agent
BEAM are estate agents with a difference! Our aim is simply to sell properties at the same time as surprising and delighting sellers and buyers along the way. We love honesty and transparency, in a industry not typically known for those words. Our client feedback is what we use to measure how we are doing ALL the time, and guess what.......our clients really appreciate it.
We love to hear things like:
“Once again…… a FIRST CLASS professional SERVICE delivered. The Beam team are al
Industry affiliations



Notes
Staying secure when looking for property
Ensure you're up to date with our latest advice on how to avoid fraud or scams when looking for property online.
Visit our security centre to find out moreDisclaimer - Property reference BEAME2_001231. The information displayed about this property comprises a property advertisement. Rightmove.co.uk makes no warranty as to the accuracy or completeness of the advertisement or any linked or associated information, and Rightmove has no control over the content. This property advertisement does not constitute property particulars. The information is provided and maintained by Beam Estate Agents, Skegness. Please contact the selling agent or developer directly to obtain any information which may be available under the terms of The Energy Performance of Buildings (Certificates and Inspections) (England and Wales) Regulations 2007 or the Home Report if in relation to a residential property in Scotland.
*This is the average speed from the provider with the fastest broadband package available at this postcode. The average speed displayed is based on the download speeds of at least 50% of customers at peak time (8pm to 10pm). Fibre/cable services at the postcode are subject to availability and may differ between properties within a postcode. Speeds can be affected by a range of technical and environmental factors. The speed at the property may be lower than that listed above. You can check the estimated speed and confirm availability to a property prior to purchasing on the broadband provider's website. Providers may increase charges. The information is provided and maintained by Decision Technologies Limited. **This is indicative only and based on a 2-person household with multiple devices and simultaneous usage. Broadband performance is affected by multiple factors including number of occupants and devices, simultaneous usage, router range etc. For more information speak to your broadband provider.
Map data ©OpenStreetMap contributors.
