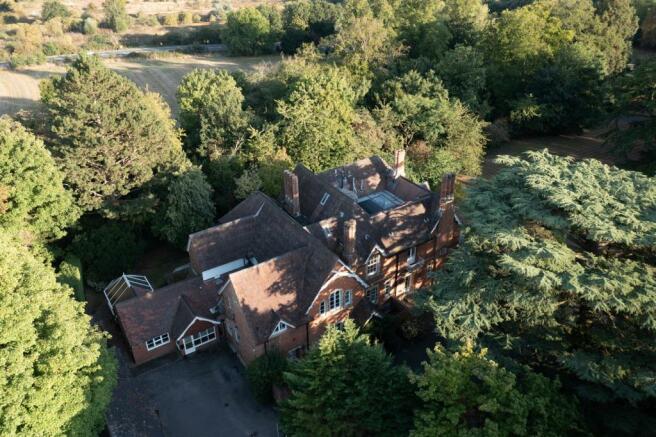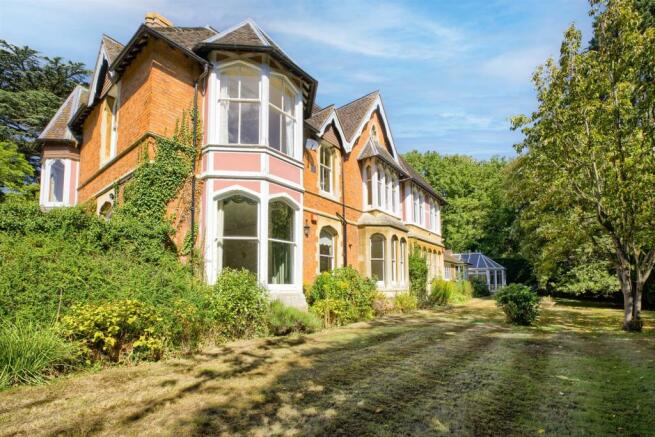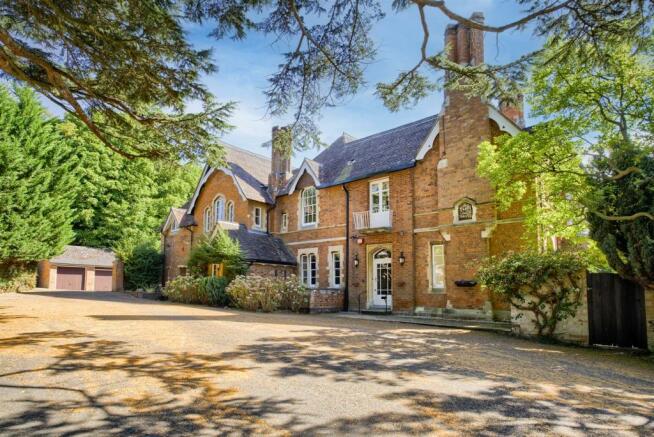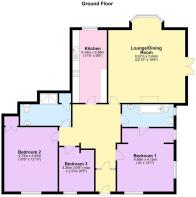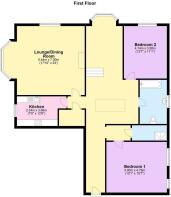Warwick Road, Stratford-Upon-Avon

- PROPERTY TYPE
Detached
- BEDROOMS
12
- BATHROOMS
10
- SIZE
Ask agent
- TENUREDescribes how you own a property. There are different types of tenure - freehold, leasehold, and commonhold.Read more about tenure in our glossary page.
Freehold
Key features
- A Stunning Victorian Mansion
- Split Into Five Apartments
- In Need Of Modernisation
- Fantastic Development Opportunity (STP)
- Circa 4.5 Acres of Private Mature Grounds
- Elevated Position Boasting Sensational Views
- Only One Mile Away From Stratford Town Centre
- Great Motorway Links (M40)
- Apt 1 & 4 - EPC D
- Apt 2, 3 & 5 - EPC E
Description
The Hill Mansion is an impressive Victorian red brick mansion house, in a Gothic style, dating from about 1855. Set in beautiful and extensive mature grounds, this attractive property is accessed via a long, tree-lined driveway from Warwick Road only a mile from Stratford-upon-Avon.
The Hill Mansion was built by Edward Fordham Flower of the locally and nationally renowned Flowers Brewery. He built The Hill Mansion from wealth he had accumulated through the brewery and would often throw open its doors to visitors from across the world.
Edward and his son Charles were also instrumental in the creation of what is now the Royal Shakespeare Theatre.
The property is understood to have been converted into five separate and expansive apartments in the mid 1980s, and since then, has been under the ownership and management of the Shakespeare Birthplace Trust. These apartments have historically been let on Assured Shorthold Tenancies to various tenants, however they are now vacant in readiness for new ownership.
The total existing living area is circa 6,405 sq ft not including the separate block of garages, the large cellar with five large chambers and additional unused loft space (Please note residential areas have been taken from EPC records).
Importantly, while The Hill Mansion exudes character and charm throughout, the property is not listed, allowing for greater flexibility when it comes to its refurbishment.
The Hill Lodge, an attractive Victorian Lodge situated at the Warwick Road access of The Hill Mansion, is also owned, and managed by Shakespeare Birthplace Trust, and is available for purchase under separate negotiations.
For more information on The Hill Lodge, please feel free to enquire.
The Grounds - The private landscaped grounds begin at the entrance from Warwick Road, boasting a long, advancing tree-lined driveway to The Hill Mansion.
Surrounding the driveway and property is approximately 4.5 acres of landscaped lawn, and some mature trees beautifully frame the Mansion.
The grounds, which were originally created in the Imperial period, retain evidence of 19th century layout and planting and at one time included a
pleasure ground, kitchen garden, walks and a maze.
Also available by separate negotiation, is mature woodland and a spinney, primarily to the north easterly elevation which provide effective screening to
the Mansion and help preserve its privacy.
Amongst the grounds, and close to the Mansion, is a block of five garages with a further spinney to the rear. We see this area as a good development
opportunity subject to planning.
The Location - Stratford Upon Avon - Stratford is an historic market town in the heart of Warwickshire. Standing proudly on the banks of the River Avon, Stratford is perhaps best known as being the home of the country’s greatest poet and playwright, William Shakespeare. The town has embraced its famous son with statues, the preservation of his house at New Place, his tomb in Holy Trinity Church and of course the iconic Royal Shakespeare Theatre, home to the Royal
Shakespeare Company and which receives more than 2.5million visitors a year.
As well as the theatre and its other cultural connections, Stratford has a thriving town centre and boasts a wide range of shops, restaurants, cafes and businesses. There is also a cinema, nightclubs and bars, The Butterfly Farm, the Big Wheel and the MAD Museum on Henley Street.
The town and surrounding villages are popular with all age groups when it comes to living in the area with a range of property types, styles and prices.
For families, Stratford has an excellent selection of schools, both state and private and for sporty types there is a racecourse, a well-renowned golf course next to The Hill Mansion as well as thriving rugby, football and cricket clubs.
With the River Avon and the beautiful countryside right on Stratford’s doorstep, it is also extremely well connected with roads leading out to the Cotswolds, the M5 and M40 giving access to all corners of the country. There are also two train stations with regular, direct services to Birmingham and London.
Apartment 1 - 1,442Sq.Ft - A stunning ground floor, three-bedroom apartment with a private front door to a large welcoming entrance hall. The living room boasts a large bay window and a further dual aspect window showcasing the mature grounds that surround it. Further accommodation includes a kitchen, inner hallway, cloakroom/WC with airing cupboard, three bedrooms and a bathroom with Jack and Jill bathroom to the master bedroom. EPC rating D.
Apartment 2 - 1,335Sq.Ft - A two-bedroom, first floor apartment with ground floor common entrance hall with a door to a staircase leading to a shared landing. From the entrance door is an inner hallway, leading to a breath-taking split level reception hall, lit up by a magnificent glass lantern and a gothic bay window with principal views of the grounds. There is a generously-sized living room with further views over the mature grounds via its large bay window, kitchen, bedroom with en-suite shower, further bedroom and bathroom. EPC rating E.
Apartment 3 - 1,389Sq.Ft - A three-bedroom, first floor apartment with a ground floor common entrance hall with a door to a staircase leading to a shared first floor landing. From the doorway to the inner hall there is a cloakroom, a sizable living/dining room with stunning views over the woodland stretching across the Warwickshire countryside, a spacious kitchen, bedroom with en-suite bathroom, two further bedrooms and a shower room. EPC rating E.
Apartment 4 - 1,378 Sq.Ft - A ground floor two-bedroom apartment with entrance hall, kitchen, an opulent living/dining room that we assume was the principle drawing room of the Mansion, sizable bedroom with large bay window and en-suite bathroom, bedroom two and a shower room. EPC rating D.
Apartment 5 - 861 Sq.Ft - A previous garage conversion, now comprising a ground floor two-bedroom apartment with entrance porch, entrance hall, living room, conservatory, kitchen, two bedrooms and a shower room. We acknowledge this apartment trails behind the standards of the other four, and therefore see this apartment as a good re-development opportunity subject to planning. EPC rating E.
Additional Elements - Additional elements of The Hill Mansions include a vast cellar comprising five separate chambers, previously used as storage for each apartment and which contain the meters for each.
Further floor space is found in the unused and unconverted loft area. Access to the loft is found on the first-floor shared landing for Apartments 3 and 4 with separate stairs leading to the additional space.
Covenants And Restrictions - The spinney and woodland will be covenanted so it remains an effective screen and should be used for woodland amenity use only. The Hill Mansion and the grounds will be covenanted to residential use only.
In planning terms, we assume there are issues in reverting the building to a single mansion house, primarily in relation to the loss of residential property units which has been generally resisted by local planning authorities.
Brochures
The Hill Mansion Print_compressed brochure.pdf- COUNCIL TAXA payment made to your local authority in order to pay for local services like schools, libraries, and refuse collection. The amount you pay depends on the value of the property.Read more about council Tax in our glossary page.
- Ask agent
- PARKINGDetails of how and where vehicles can be parked, and any associated costs.Read more about parking in our glossary page.
- Yes
- GARDENA property has access to an outdoor space, which could be private or shared.
- Yes
- ACCESSIBILITYHow a property has been adapted to meet the needs of vulnerable or disabled individuals.Read more about accessibility in our glossary page.
- Ask agent
Energy performance certificate - ask agent
Warwick Road, Stratford-Upon-Avon
NEAREST STATIONS
Distances are straight line measurements from the centre of the postcode- Stratford-upon-Avon Station0.8 miles
- Stratford-upon-Avon Parkway Station1.5 miles
- Wilmcote Station2.9 miles
About the agent
Sheldon Bosley Knight, Land & New Homes, Warwickshire
35 -36 Rother Street Stratford Upon Avon Warwickshire CV37 6LP

Welcome to Sheldon Bosley Knight, one of the UK's most established land and property agencies. We have a history dating back to 1843 when the business began as a land agency and auction house.
Since then, our business has grown to meet our clients' changing needs and circumstances and we are proud of our excellent reputation in a profession not always known for its integrity.
With 10 specialist departments - residential sales, residential lettings, commercial property, block manag
Notes
Staying secure when looking for property
Ensure you're up to date with our latest advice on how to avoid fraud or scams when looking for property online.
Visit our security centre to find out moreDisclaimer - Property reference 31804135. The information displayed about this property comprises a property advertisement. Rightmove.co.uk makes no warranty as to the accuracy or completeness of the advertisement or any linked or associated information, and Rightmove has no control over the content. This property advertisement does not constitute property particulars. The information is provided and maintained by Sheldon Bosley Knight, Land & New Homes, Warwickshire. Please contact the selling agent or developer directly to obtain any information which may be available under the terms of The Energy Performance of Buildings (Certificates and Inspections) (England and Wales) Regulations 2007 or the Home Report if in relation to a residential property in Scotland.
*This is the average speed from the provider with the fastest broadband package available at this postcode. The average speed displayed is based on the download speeds of at least 50% of customers at peak time (8pm to 10pm). Fibre/cable services at the postcode are subject to availability and may differ between properties within a postcode. Speeds can be affected by a range of technical and environmental factors. The speed at the property may be lower than that listed above. You can check the estimated speed and confirm availability to a property prior to purchasing on the broadband provider's website. Providers may increase charges. The information is provided and maintained by Decision Technologies Limited. **This is indicative only and based on a 2-person household with multiple devices and simultaneous usage. Broadband performance is affected by multiple factors including number of occupants and devices, simultaneous usage, router range etc. For more information speak to your broadband provider.
Map data ©OpenStreetMap contributors.
