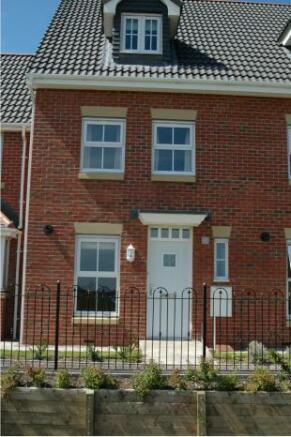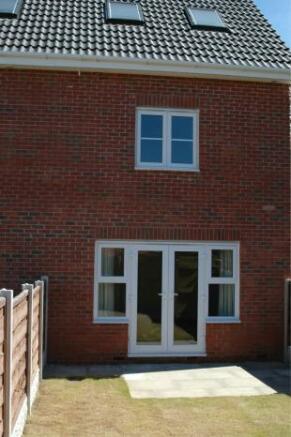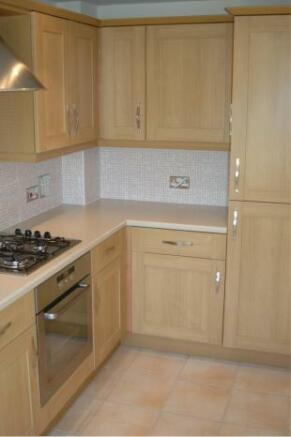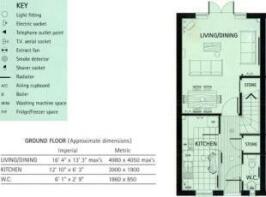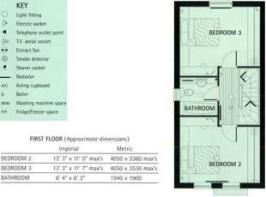Marine Crescent,Buckshaw Village,PR7 7AN *** PETS WELCOME ***

Letting details
- Let available date:
- Now
- Deposit:
- £1,500A deposit provides security for a landlord against damage, or unpaid rent by a tenant.Read more about deposit in our glossary page.
- Min. Tenancy:
- Ask agent How long the landlord offers to let the property for.Read more about tenancy length in our glossary page.
- Let type:
- Long term
- Furnish type:
- Unfurnished
- Council Tax:
- Ask agent
- PROPERTY TYPE
Mews
- BEDROOMS
3
- BATHROOMS
2
- SIZE
1,083 sq ft
101 sq m
Key features
- Quality Fitted Kitchen
- En Suite Shower Room
- Walk in Wardrobe/Nursery to Master Bedroom
- Colour co-ordinated Bathroom
- French Door to rear Garden
- Double Glazing
- Energy Efficient Central Heating
- Easy Access to M6 & M61
- Pleasant gardens to front and rear
- Attractive Lounge/Dinning Room
Description
Viewing highly recommended; please call Baron Properties on O7 97O 88 O 687
'Buckshaw Village' development is set in almost four hundred acres. At the heart of the development will be the unique 'village street and market square' of architecturally designed houses, apartments and shops in courtyard, mews and informal street settings covering a range of periods from the seventeenth to early twentieth century.
Full range of leisure, community, sporting and shopping planned plus proposed new school, railway station and park and ride. Situated two miles from Chorley and Leyland between the M6 and M61 with direct access to junction 28 of the M6 and thence connecting to the whole of the national motorway network.
Includes:-
Kitchen with Gas Hob, Electric Oven, Extractor, Fridge / Freezer, Dishwasher, and Plumbing for Washing Machine.
Smoke alarm on each floor interconnected with mains / battery back up.
Pleasant gardens to front and rear.
Featuring:-
Ground Floor
Entrance Hall
Downstairs WC 6' 1" x 2' 9" (1860mm x 850mm)
Living / Dinning Room 16' 4" x 13' 3" (4980mm x 4050mm) max's
Kitchen 12' 10" x 6' 3" (3900mm x 1900mm)
First Floor
Bedroom 2 (Double Bed) 13' 3" x 11' 0" (4050mm x 3360mm) max's
Bedroom 3 (Double Bed) 13' 3" x 11' 7" (4050mm x 3530mm) max's
Bathroom 6' 4" x 6' 3" (1940mm x 1900mm)
Second Floor
Bedroom 1 (Double Bed) 13' 3" x 12' 11" (4050mm x 3930mm) max's
Dressing Area / Nursery 10' 4" x 6' 4" (3150mm x 1930mm)
Ensuite Shower Room 6' 11" x 6' 8" (2110mm x 2030mm) max's
All dimensions and layouts are approximate and are subject to variation. It is the tenants responsibility to check them if they important to them. The exact specification and style of the interior may differ. Please satisfy yourself that the property meets your exact requirements.
- COUNCIL TAXA payment made to your local authority in order to pay for local services like schools, libraries, and refuse collection. The amount you pay depends on the value of the property.Read more about council Tax in our glossary page.
- Ask agent
- PARKINGDetails of how and where vehicles can be parked, and any associated costs.Read more about parking in our glossary page.
- Allocated,Rear,No permit,Visitor
- GARDENA property has access to an outdoor space, which could be private or shared.
- Back garden,Patio,Rear garden,Private garden,Enclosed garden
- ACCESSIBILITYHow a property has been adapted to meet the needs of vulnerable or disabled individuals.Read more about accessibility in our glossary page.
- Ask agent
Energy performance certificate - ask agent
Marine Crescent,Buckshaw Village,PR7 7AN *** PETS WELCOME ***
NEAREST STATIONS
Distances are straight line measurements from the centre of the postcode- Buckshaw Parkway0.6 miles
- Euxton Balshaw Lane Station1.0 miles
- Leyland Station1.7 miles
About the agent
Baron Properties are specialists in residential lettings. We are dedicated to providing a professional service to the highest standard on quality properties.
Notes
Staying secure when looking for property
Ensure you're up to date with our latest advice on how to avoid fraud or scams when looking for property online.
Visit our security centre to find out moreDisclaimer - Property reference 23a. The information displayed about this property comprises a property advertisement. Rightmove.co.uk makes no warranty as to the accuracy or completeness of the advertisement or any linked or associated information, and Rightmove has no control over the content. This property advertisement does not constitute property particulars. The information is provided and maintained by Baron Properties, Farnworth. Please contact the selling agent or developer directly to obtain any information which may be available under the terms of The Energy Performance of Buildings (Certificates and Inspections) (England and Wales) Regulations 2007 or the Home Report if in relation to a residential property in Scotland.
*This is the average speed from the provider with the fastest broadband package available at this postcode. The average speed displayed is based on the download speeds of at least 50% of customers at peak time (8pm to 10pm). Fibre/cable services at the postcode are subject to availability and may differ between properties within a postcode. Speeds can be affected by a range of technical and environmental factors. The speed at the property may be lower than that listed above. You can check the estimated speed and confirm availability to a property prior to purchasing on the broadband provider's website. Providers may increase charges. The information is provided and maintained by Decision Technologies Limited. **This is indicative only and based on a 2-person household with multiple devices and simultaneous usage. Broadband performance is affected by multiple factors including number of occupants and devices, simultaneous usage, router range etc. For more information speak to your broadband provider.
Map data ©OpenStreetMap contributors.
