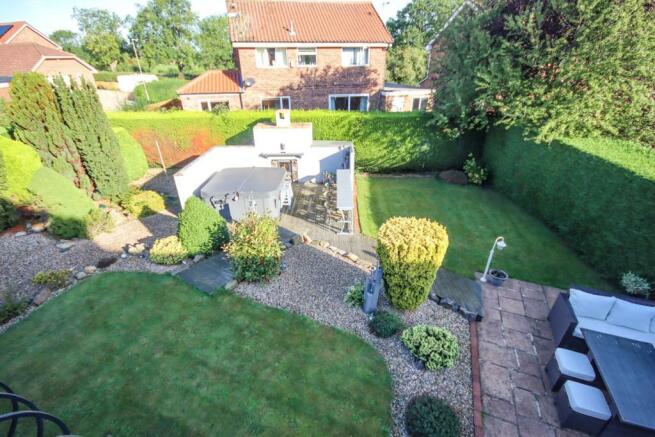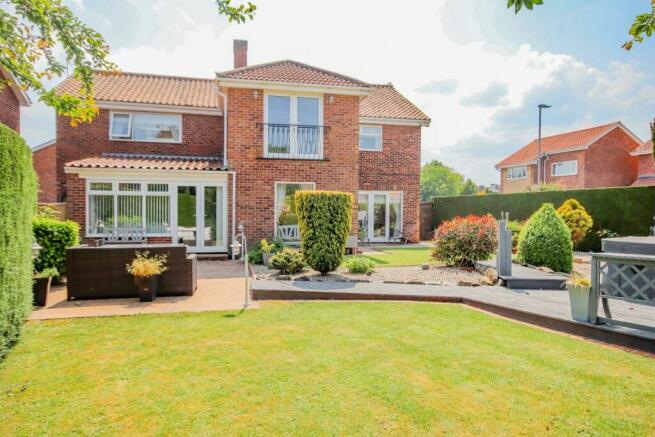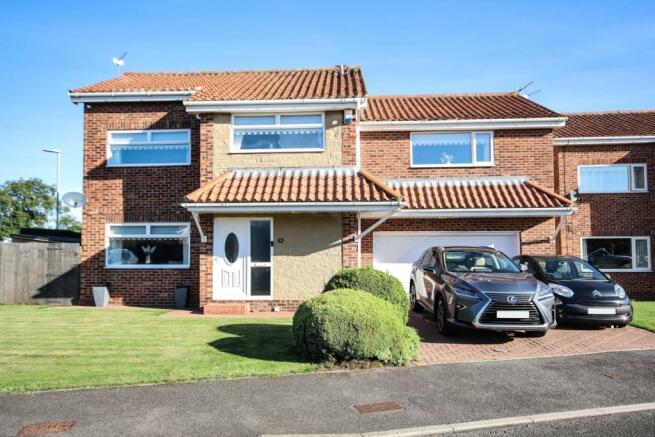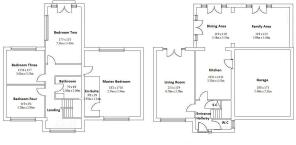
Rydal Way, Redmarshall, Stockton-On-Tees, TS21 1HU

- PROPERTY TYPE
Detached
- BEDROOMS
4
- BATHROOMS
2
- SIZE
1,960 sq ft
182 sq m
- TENUREDescribes how you own a property. There are different types of tenure - freehold, leasehold, and commonhold.Read more about tenure in our glossary page.
Freehold
Key features
- A Rarely Available, Stunning Detached Family Home In The Village Of Redmarshall
- Extended To The Side & Rear Aspect To Create Enviable Living Space
- Four Double Bedrooms With En-Suite Shower Room To The Master Bedroom
- Bedroom Two Benefits French Doors To Admire The Garden & Features A Juliette Balcony
- Fabulous Open Plan Kitchen With Plenty Of Base & Wall Units, Integrated Appliances, 3 Ovens & Spotlights To The Ceiling
- Generous Dining Room Which Flows Through To The Family Room, Both Fitted With French Doors Which Open Out To The Rear Garden
- Dual Aspect Living Room With Feature Fireplace & Electric Fire
- Amazing West Facing Landscaped Rear Garden With Beautiful Trees & Plants, Along With A Feature Fire Pit & Hot Tub (Included In The Sale)
- Double Width Garage With Power, Lights & Integral Door To The Kitchen
- Block Paved Driveway Providing Off-Road Parking For 2x Cars
Description
Harper & Co Estate Agents Offer Flexible Viewing Appointments Including Evening & Weekends! You Can Call, Text, WhatsApp Message Or Email Us To Secure Your Booking. Get in Touch Today!
Location - As You Travel Through Carlton Village Onto Kirk Hill Road, Take The Left Turn For Redmarshall. Take The Right Turn For Windermere Avenue, Then First Right Again For Rydal Way. The Property Is On The Right-Hand Side As You Turn The Bend.
Bishopton Redmarshall Primary School - 5 Minute Drive
The Smiths Arms Public House & Restaurant - 14 Minute Walk
The Ship Inn Public House & Restaurant -4 Minute Walk
Redmarshall St Cuthbert's Parish Church - 4 Minute Walk
Honeypot Woodland Area & Countryside Walks - 21 Minute Walk Or 3 Minute Drive
West House Trout Lakes - 7 Minute Drive
North East Wake Park - 4 Minute Drive
Distance Times As Suggested By Google Maps.
Accommodation Comprises: - The Entrance Hallway Is Bright & Spacious With A Staircase Leading To The First Floor. Doors Lead To The Living Room, Cloakroom W.C & Kitchen. The Front-To-Back Living Room Features An Electric Fire & uPVC Double Glazed French Doors Which Open Out To The Rear Garden. The Stunning White High Gloss Kitchen Has The Advantage Of Integrated Appliances Including Three Ovens. An Integral Door Links The Double Garage To The Main House. The Dining & Family Area Are Accessed Via The Kitchen. The Layout Flows Nicely & Both Areas Benefit French Doors, Allowing An Abundance Of Natural Light To Shine Through.
To The First Floor, You Are Welcomed By A Generous Landing Area. This Space Could Be Used As A Reading or Work Area. There Are 2 Double Bedrooms, A Stylish Family Bathroom With Shower Cubicle, Large Rear Bedroom With Juliette Balcony & A Huge Master Bedroom With En-Suite Shower Room. There Are Two Loft Spaces, One Of Which Is Boarded With Power.
Externally, The Grounds Of This Home Are Certain To Impress! The Block Paved Driveway Provides Off-Road Parking With Neat Lawn To The Front Aspect. The Impressive Rear Garden Benefits A hogh Level Of Privacy With Evergreen Hedging, Trees, Plants, Seating Areas, Lawns & A Raised Decked Area With Hot Tub & Boasts A Brick Built Fire Pit.
The Property Is Warmed By Oil Central Heating. The Boiler Is Annually Serviced & The Electrics Have Been Modernised.
Entrance Hallway - 2.72m x 1.50m (8'11 x 4'11) -
Living Room - 6.50m x 3.58m (21'3" x 11'8") -
Cloakroom W.C -
Kitchen - 3.33m x 4.55m (10'11" x 14'11") -
Dining Area - 3.58m x 3.35m (11'8" x 10'11") -
Family Area - 3.89m x 3.48m (12'9" x 11'5") -
First Floor Landing -
Master Bedroom - 5.54m x 5.44m (18'2" x 17'10") -
En-Suite Shower Room - 2.95m x 1.14m (9'8" x 3'8") -
Bedroom Two - 5.31m x 3.43m (17'5" x 11'3") -
Family Bathroom - 2.36m x 2.06m (7'8" x 6'9") -
Bedroom Three - 3.61m x 3.53m (11'10" x 11'6") -
Bedroom Four - 3.58m x 2.84m (11'8" x 9'3") -
Double Garage - 5.49m x 5.31m (18'0" x 17'5") -
Energy Efficiency Rating: E - The Full Energy Efficiency Certificate Is Available On Request.
Council Tax Band: E - Annual Estimate £2,614 pa
Measurements: - Measurements Are Approximate & To The Widest Point. The Floor Plan Is Not To Scale And For Illustrative Purpose Only.
Brochures
Rydal Way, Redmarshall, Stockton-On-Tees, TS21 1HUEnergy Performance Certificate- COUNCIL TAXA payment made to your local authority in order to pay for local services like schools, libraries, and refuse collection. The amount you pay depends on the value of the property.Read more about council Tax in our glossary page.
- Ask agent
- PARKINGDetails of how and where vehicles can be parked, and any associated costs.Read more about parking in our glossary page.
- Yes
- GARDENA property has access to an outdoor space, which could be private or shared.
- Yes
- ACCESSIBILITYHow a property has been adapted to meet the needs of vulnerable or disabled individuals.Read more about accessibility in our glossary page.
- Ask agent
Rydal Way, Redmarshall, Stockton-On-Tees, TS21 1HU
NEAREST STATIONS
Distances are straight line measurements from the centre of the postcode- Stockton Station3.5 miles
- Eaglescliffe Station4.3 miles
- Thornaby Station4.4 miles
About the agent
Harper & Co Estate Agents Ltd is a modern, Independent, family owned Estate Agency, specialising in the sale of property in Teesside. Covering Middlesbrough, Stockton, Thornaby, Billingham, Norton, Yarm and the surrounding areas.
We guarantee a truly personal, professional, honest and dedicated home sale service, tailored to your exact requirements.
Choosing an Estate Agent to sell your property with is an incredibly important decision to make.
Our go
Industry affiliations

Notes
Staying secure when looking for property
Ensure you're up to date with our latest advice on how to avoid fraud or scams when looking for property online.
Visit our security centre to find out moreDisclaimer - Property reference 31795639. The information displayed about this property comprises a property advertisement. Rightmove.co.uk makes no warranty as to the accuracy or completeness of the advertisement or any linked or associated information, and Rightmove has no control over the content. This property advertisement does not constitute property particulars. The information is provided and maintained by Harper and Co Estate Agents, Teesside. Please contact the selling agent or developer directly to obtain any information which may be available under the terms of The Energy Performance of Buildings (Certificates and Inspections) (England and Wales) Regulations 2007 or the Home Report if in relation to a residential property in Scotland.
*This is the average speed from the provider with the fastest broadband package available at this postcode. The average speed displayed is based on the download speeds of at least 50% of customers at peak time (8pm to 10pm). Fibre/cable services at the postcode are subject to availability and may differ between properties within a postcode. Speeds can be affected by a range of technical and environmental factors. The speed at the property may be lower than that listed above. You can check the estimated speed and confirm availability to a property prior to purchasing on the broadband provider's website. Providers may increase charges. The information is provided and maintained by Decision Technologies Limited. **This is indicative only and based on a 2-person household with multiple devices and simultaneous usage. Broadband performance is affected by multiple factors including number of occupants and devices, simultaneous usage, router range etc. For more information speak to your broadband provider.
Map data ©OpenStreetMap contributors.





