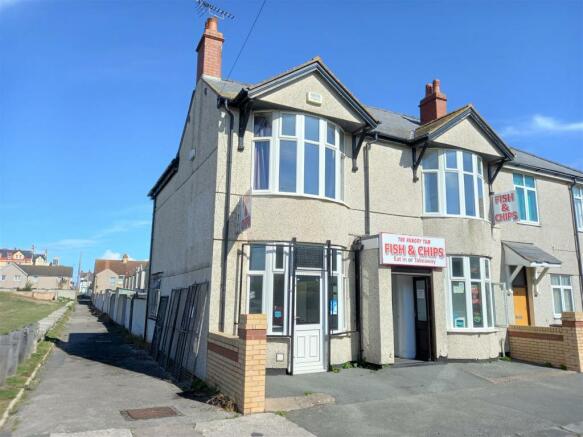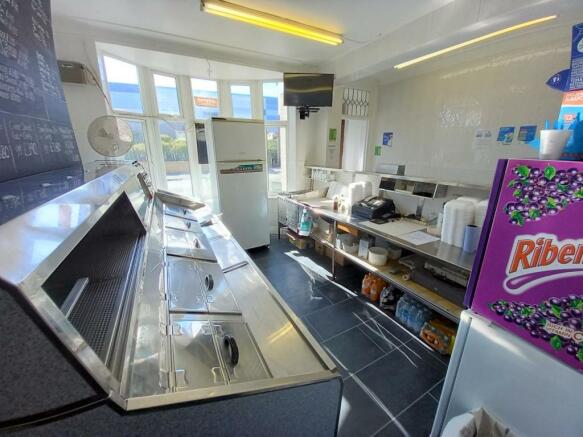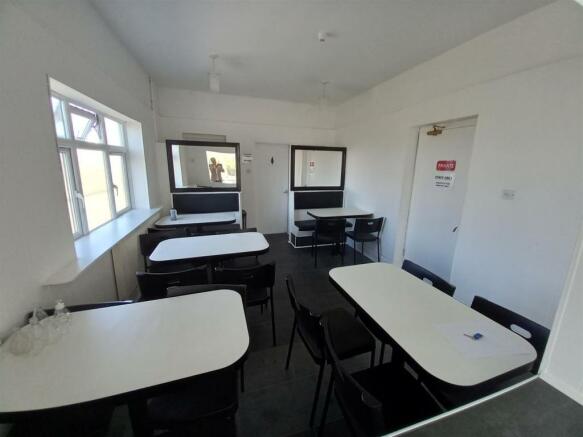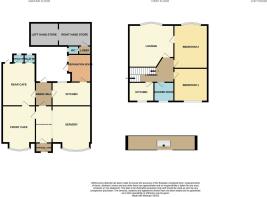Sydenham Avenue, Rhyl
- PROPERTY TYPE
Commercial Property
- SIZE
Ask agent
Description
The business has a proven turnover and provides Takeaway service along with inside dining for 40 covers. The business is currently open just for the summer season so there is potential for further growth. Fully equipped Kitchen and Preparation area, customer and staff toilets and two store rooms.
The First Floor Flat briefly affords: Lounge, Fitted Kitchen, Shower Room, 2 Bedrooms and Loft Room which has potential to be used as a 3rd Bedroom.
Ground Floor -
Entrance Lobby -
Reception/Waiting Area -
Servery Area - 4.11m x 3.30m (13'6 x 10'10) -
Front Left Hand Cafe Area - 3.91m x 3.51m (12'10 x 11'6) -
Rear Left Hand Cafe Area - 4.52m x 3.35m (14'10 x 11') -
Female Toilet Off -
Male Toilet -
Inner Hall -
Kitchen - 2.90m x 3.51m (9'6 x 11'6) -
Rear Preparation Room - 3.58m x 2.44m (11'9 x 8') -
Door To -
Rear Lobby -
Staff Toilet -
Rear Right Hand Store Room - 3.43m x 3.51m (11'3 x 11'6) -
Exterior -
Rear Left Hand Store Room - 3.45m x 1.88m (11'4 x 6'2) -
Flat -
Entrance Hall -
First Floor Half Landing -
Landing -
Lounge - 4.27m(into bay window) x 4.78m (14'(into bay wind -
Fitted Kitchen - 2.06m x 2.69m (6'9 x 8'10) -
Shower Room -
Bedroom 1 - 4.57m x 3.35m (15' x 11') -
Bedroom 2 - 4.57m(into bay window) x 3.58m(maximum measurement -
Fixed staircase from Landing to
Loft Room - 4.57m x 4.83m (15' x 15'10) -
Exterior -
Directions - Proceed down High Street turning right at the traffic lights onto Kinmel Street, proceed down bearing right at the end onto Elwy Street. Turn left at the lights onto Wellington Road, proceed along and take the 8th turning on the right into Sydenham Avenue, proceed down and The Hungry Tum will be found on the right hand side just before the Promenade.
Agents Notes - Please Read Carefully
1. All dimensions are approximate and no SERVICES or APPLIANCES have been tested.
2. These details are prepared in the firms capacity as Estate Agents and express our opinion as the property existed on the day of inspection.
3. Any interested party is advised to obtain independent advice on the property prior to a legal commitment to purchase.
4. All viewings and negotiations are to be carried out through The Agents.
5. This sales detail is protected by the Laws of Copyright.
6. Any prospective purchaser of this property will be required to provide formal confirmation of identity and finance to comply with legal regulations.
7. Details prepared 13th September 2022
8. We can confirm that Jones & Redfearn Estate Agents are members of The Property Ombudsman Scheme with Reference Number - N00766-0
9. A CEPC is available on request.
Brochures
Sydenham Avenue, RhylBrochureSydenham Avenue, Rhyl
NEAREST STATIONS
Distances are straight line measurements from the centre of the postcode- Rhyl Station0.6 miles
- Abergele & Pensarn Station3.6 miles
- Prestatyn Station4.2 miles
Notes
Disclaimer - Property reference 31795042. The information displayed about this property comprises a property advertisement. Rightmove.co.uk makes no warranty as to the accuracy or completeness of the advertisement or any linked or associated information, and Rightmove has no control over the content. This property advertisement does not constitute property particulars. The information is provided and maintained by Jones & Redfearn, Rhyl. Please contact the selling agent or developer directly to obtain any information which may be available under the terms of The Energy Performance of Buildings (Certificates and Inspections) (England and Wales) Regulations 2007 or the Home Report if in relation to a residential property in Scotland.
Map data ©OpenStreetMap contributors.








