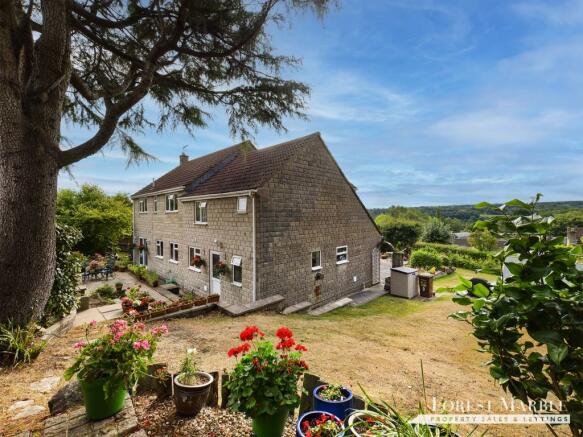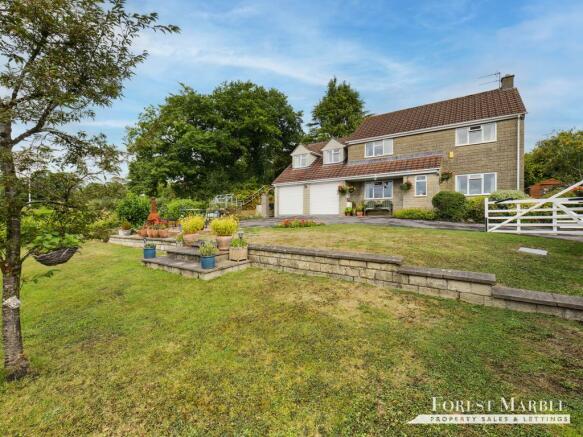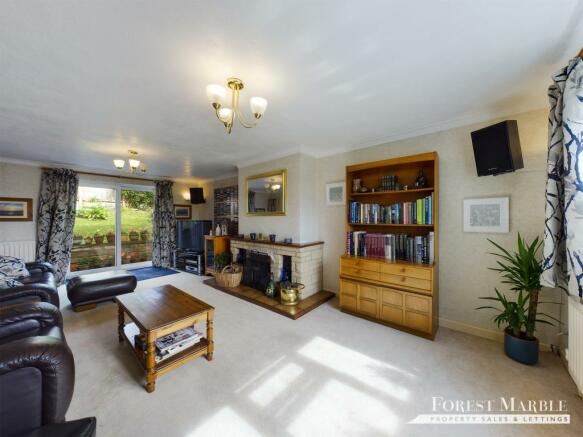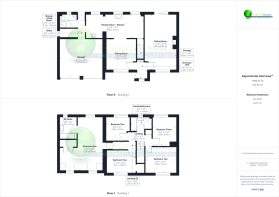Top Wood, Holcombe

- PROPERTY TYPE
Detached
- BEDROOMS
5
- BATHROOMS
3
- SIZE
1,989 sq ft
185 sq m
- TENUREDescribes how you own a property. There are different types of tenure - freehold, leasehold, and commonhold.Read more about tenure in our glossary page.
Freehold
Key features
- Detached Family Home
- Two Spacious Reception Rooms
- Impressive Main Bedroom with Ensuite
- Fantastic Gardens
- Double Garage & Large Driveway
- Popular Village Location
Description
Are you looking for a fantastic family home in a village location? If so, interact with the virtual reality tour before calling Forest Marble 24/7 to book your viewing of this impressive family home found just a short stroll from the highly rated local farm shop and pub. The property sits within a generous well tended plot and boasts far reaching views over the Mendip country-side. The house has been extended over time to provide fantastic accommodation with five sizeable bedrooms, family bathroom and ensuite. Two spacious reception rooms offering brilliant living space, with the ground floor being concluded by a large kitchen breakfast room. The large landscaped gardens will provide an excellent setting for sunny days, sure to be appreciated by any avid gardeners. Parking is in no short supply, with a double garage and extensive driveway. To interact with the virtual reality tour, please follow this link:
Situation
Holcombe is a beautiful village particularly popular thanks to being within easy commuting distance of various nearby towns as well as the city of Bath, whilst still enjoying a wonderful sense of tranquility. The village is rich in history, and it is even thought to be the place of origin of the rhyme 'Ring a Ring o'Roses', with the local public house being named after the song up until recently, now standing as the highly rated Holcombe Inn. The village is also home to a fantastic and recently renovated farm shop and restaurant, the Holcombe Farmshop & Kitchen. Venturing out of the village the town the town of Radstock is nearby. Running into the town are two routes for cyclists and walkers - the local Greenway and a section of the national cycle network, running from Bath through Radstock and onto Frome and the South Coast. There is a wide variety of walks available around Radstock, such as the Miners and Black Mountain trails Surrounding the town, set within glorious countryside are a wealth of attractions, including more historic and picturesque villages. Just down the road from Radstock discover Midsomer Norton where the town centre is an enjoyable place to shop and spend some time. There are fine historic buildings, the River Somer runs through the centre of the town, and Hollies Garden offers a central green space for shoppers and others to meet, sit, and watch the world go by.
what3words: farmed.grit.butchers
Entrance Hall
6.83ft x 4ft
(max)
Stepping onto the tiled flooring of the entrance hall, you are met with access to the lounge, dining room, and stairs to the first floor landing.
Sitting Room
21.67ft x 12.83ft
(max)
The dual aspect lounge is brilliantly proportioned, offering you flexibility with how you choose to utilise the space and configure your living room furniture to best suit your needs. An attractive fireplace acts as the focal point of the room, with natural light entering via the window and sliding doors providing views over and access to the beautiful gardens.
Kitchen
9.08ft x 22.83ft
(max)
Comprised of a range of solid wood wall and base units topped by granite effect work surface with an inset one and a half bowl sink drainer and electric hob with cooker hood over. Integrated eye level oven and space for your fridge freezer. Tiled splashbacks and tile effect flooring. To one side, there is space for a table and chairs where you can pause to grab your morning refreshments.
Dining Room
12.25ft x 11.75ft
(max)
This reception space is ideal for hosting family and friends around your large dining table and chairs for various dinner parties, conveniently open to the kitchen. Ample space for accommodating storage units and book shelves.
Rear Lobby
10ft x 2.67ft
(max)
From the kitchen, the rear lobby provides access to the downstairs shower room, garage and rear patio area. Excellent space for storing shoes and hanging your coats.
Shower Room
5.83ft x 6.83ft
(max)
Comprised of a shower cubicle, wash hand basin and WC with vanity unit over. Tiling to the walls and tile effect flooring.
Landing
3.25ft x 9.42ft
(max)
Reaching the top of the stairs, the landing offers access to all bedrooms as well as the family bathroom.
Primary Bedroom & Dressing Room
21.08ft x 17.25ft
(max)
This impressive main bedroom provides you with an abundance of space for a range of bedroom furniture, as well as offering fantastic built in storage for even the largest of clothing collections. The amazing size of the room means you have incredible opportunity to really transform the space into your own haven, with option to utilize the sizeable dressing area or create an additional home office area.
Ensuite
9.17ft x 7ft
Comprised of a bath, shower cubicle, WC and wash hand basin with vanity unit under. Tiling to the walls and tile effect flooring.
Bedroom Two
10.08ft x 12.75ft
(max)
A sizeable double bedroom again with no shortage of space for your double bed and wardrobes. Here you can look forward to waking up to views over the gardens.
Bedroom Three
11.25ft x 9.5ft
(max)
Positioned to the rear of the property, this double bedroom is again excellently proportioned and would be ideal as a guest room or teenager's room.
Bedroom Four
9.17ft x 11.83ft
(max)
Overlooking the gardens with ample space for a range of bedroom furniture in various configurations. Recess storage to one side ideal for a fitted wardrobe.
Bedroom Five
9.08ft x 9.67ft
(max)
Currently utilised as a work from home study area, although could easily be transformed to a comfortably proportioned double bedroom dependent on your needs.
Bathroom
5.42ft x 8.17ft
(max)
A family bathroom comprised of a bath, wash hand basin and WC. Tiling to the splashbacks and tile effect flooring.
Gardens
Perhaps one of the most enticing aspects of this spectacular property is the extensive landscaped wrap around gardens, providing a wonderful setting to enjoy the outdoors with everything you would look for in a plot. The front garden is mainly laid to a generous stretch of beautifully maintained lawn, gently sloping with steps down to the lower level edged by mature shrubs and fencing, offering a wonderful sense of privacy. Planting and growing beds will sure to be appreciated by any avid gardeners and make for a beautiful addition to the scenery. To the rear, a patio area provides just one of many excellent spaces for creating a seating area where you can sit back to enjoy alfresco dining or your morning coffee, you will also love the elevated views from the pergola style seating spot tucked into a quiet corner at the rear of the plot. A shed to the side of the property offers great storage space.
Garage
A double garage benefiting from power and light accessed via two up and over doors and an integral door from the rear lobby.
Parking
Parking for multiple vehicles can be found on the large driveway.
Directions
Approaching Holcombe via Edford hill, continue along onto Holcombe Hill before turning left onto Stones Paddock. Turn right onto Top Wood and follow the road along, the property will be found on your left hand side.
Agent Notes
At Forest Marble estate agents we bring together all of the latest technology and techniques available to sell or let your home; by listening to your specific requirements we will work with you so that together we can achieve the best possible price for your property. By using our unique customer guarantee we will give you access to a true 24/7 service (we are available when you are free to talk), local knowledge, experience and connections that you will find will deliver the service you finally want from your estate agent. Years of local knowledge covering Frome, Westbury, Warminster, Radstock, Midsomer Norton and all surrounding villages. We offer a full range of services including Sales, Lettings, Independent Financial Advice and conveyancing. In fact everything you need to help you move.
Brochures
Brochure 1- COUNCIL TAXA payment made to your local authority in order to pay for local services like schools, libraries, and refuse collection. The amount you pay depends on the value of the property.Read more about council Tax in our glossary page.
- Band: F
- PARKINGDetails of how and where vehicles can be parked, and any associated costs.Read more about parking in our glossary page.
- Private,Garage,Driveway,Off street,Gated
- GARDENA property has access to an outdoor space, which could be private or shared.
- Back garden,Rear garden,Private garden,Enclosed garden,Front garden
- ACCESSIBILITYHow a property has been adapted to meet the needs of vulnerable or disabled individuals.Read more about accessibility in our glossary page.
- Ask agent
Top Wood, Holcombe
NEAREST STATIONS
Distances are straight line measurements from the centre of the postcode- Frome Station7.2 miles
About the agent
Daisy and Will came up with the concept for Forest Marble having felt there was a huge gap in the estate agency market between High Street and Online agencies. Albeit both are an acceptable way of marketing your home, they both miss the point of putting the customers needs at the centre of what they do.
Modern day living means the consumer is used to getting answers to questions straight away, or they start to lose interest. This is why it was decided early on to be open and available t
Industry affiliations

Notes
Staying secure when looking for property
Ensure you're up to date with our latest advice on how to avoid fraud or scams when looking for property online.
Visit our security centre to find out moreDisclaimer - Property reference L746917. The information displayed about this property comprises a property advertisement. Rightmove.co.uk makes no warranty as to the accuracy or completeness of the advertisement or any linked or associated information, and Rightmove has no control over the content. This property advertisement does not constitute property particulars. The information is provided and maintained by Forest Marble, Frome. Please contact the selling agent or developer directly to obtain any information which may be available under the terms of The Energy Performance of Buildings (Certificates and Inspections) (England and Wales) Regulations 2007 or the Home Report if in relation to a residential property in Scotland.
*This is the average speed from the provider with the fastest broadband package available at this postcode. The average speed displayed is based on the download speeds of at least 50% of customers at peak time (8pm to 10pm). Fibre/cable services at the postcode are subject to availability and may differ between properties within a postcode. Speeds can be affected by a range of technical and environmental factors. The speed at the property may be lower than that listed above. You can check the estimated speed and confirm availability to a property prior to purchasing on the broadband provider's website. Providers may increase charges. The information is provided and maintained by Decision Technologies Limited. **This is indicative only and based on a 2-person household with multiple devices and simultaneous usage. Broadband performance is affected by multiple factors including number of occupants and devices, simultaneous usage, router range etc. For more information speak to your broadband provider.
Map data ©OpenStreetMap contributors.




