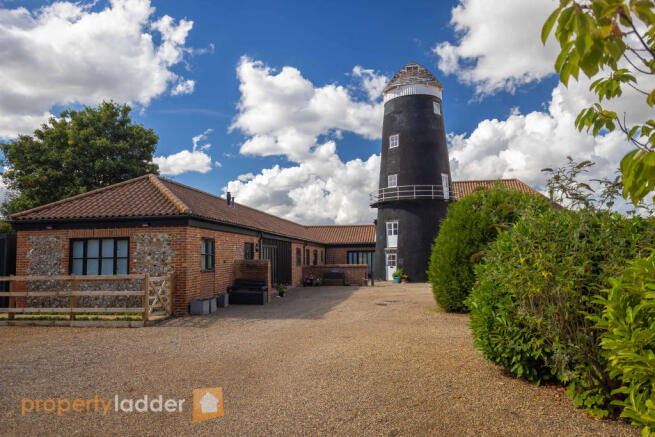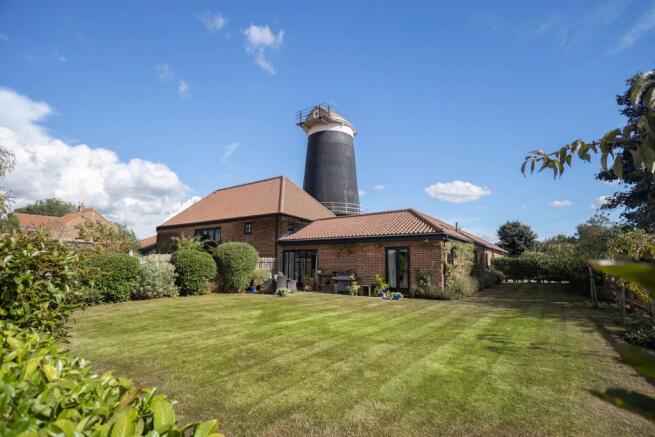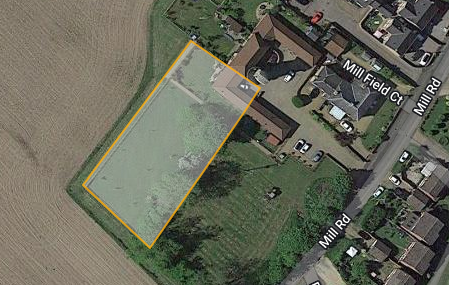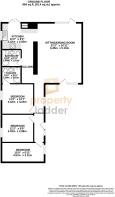
Walter Field Barns, Mill Road, FRETTENHAM, NR12

- PROPERTY TYPE
Barn Conversion
- BEDROOMS
3
- BATHROOMS
2
- SIZE
Ask agent
- TENUREDescribes how you own a property. There are different types of tenure - freehold, leasehold, and commonhold.Read more about tenure in our glossary page.
Freehold
Key features
- BARN CONVERSION
- SINGLE STOREY
- THREE BEDROOMS
- VAULTED BEAMED CEILINGS
- 0.53 ACRE PLOT (subject to measured survey)
- OPEN PLAN LOUNGE DINING ROOM
- TWO BATHROOMS
- 0.3 ACRE PADDOCK (subject to measured survey)
- POPULAR VILLAGE LOCATION
- MUST BE SEEN!
Description
Step inside this single storey barn and you will soon fall in love with the vaulted high ceilings, exposed beams, exposed brick work, quality fittings and stylish accommodation. With a well lit entrance hall, three bedrooms, two bathrooms, a large lounge dining room and a fitted kitchen, the space on offer here is both practical and pretty.
Outside the property sits in a 0.53 acre plot (subject to measured survey), the large majority of which is to the rear. The well-tended gardens wrap around the property beautifully.
All said, this most attractive barn offers you an equally attractive lifestyle enclosed by rich farm land, with the amenities of Norwich, the Norfolk coast and the broads, all on your doorstep.
A C C O M M O D A T I O N
ENTRANCE HALL:
A light and airy space leading to:
LIVING - DINING ROOM:
21'2 x 16'11 ( 6.45m x 5.15m)
A dual aspect space with exposed brick wall, exposed beams, wooden floors and a vaulted ceiling.
The space opens seamlessly to the kitchen.
KITCHEN
11'2 2 x 9'3 (3.42m x 2.83m)
A fitted range of units with wooden work surfaces, built in appliances and a vaulted ceiling.
HALLWAY
Door to Bathroom
MASTER BEDROOM SUITE:
11'2 x 10'7 (3.42m x 3.23m)
A vaulted, carpeted room with rear facing window and door to:
EN SUITE BATHROOM:
6'10 x 5'11 (2.09m x 1.81m)
With a white suite, comprising panel bath with shower over, WC and wash basin and tiled flooring.
BEDROOM
11'2 x 9'9 (3.42m x 2.98m)
A vaulted, carpeted room with rear facing window.
BEDROOM
15'0 x 6'11 (4.57m x 2.11m)
A vaulted, carpeted room with front facing window presently used as a dressing room with fitted wardrobes.
BATHROOM:
6'10 x 5'11 (2.09m x 1.81m)
With a white suite, comprising panel bath with shower over, WC and wash basin and tiled flooring.
O U T S I D E
"A gorgeous mature corner plot that we believe extends to just over half an acre" (SUBJECT TO MEASURED SURVEY)
The property is approached via a shared gravel driveway and comes with two allocated parking spaces.
FRONT GARDEN
To the front of the property is an enclosed courtyard with further parking for one car
REAR GARDEN
A landscaped garden, mostly laid to lawn with a patio area and plant and flower beds. There is a gate leading to a pathway, with access to the front gravel driveway. Included with the property is an adjacent paddock of approximately 1/3 of an acre.
Frettenham
Famed for it's dog walks and grade 2 listed windmill, Frettenham is a rural village, surrounded by farmland and is located approximately six miles North of Norwich. It has a variety of local amenities including a primary school, village hall, church, animal sanctuary and pub serving fresh Thai food. There is a regular bus into Cromer, North Walsham and Norwich.
The village is only 2 miles from the Broads National Park and you will regularly see cars with paddleboards and canoes on their roof in the area. Just 15 miles from Norfolk's spectacular coastline this really is a perfect location to explore our beautiful county from.
Agents Note: Council Tax Band D
Energy Performance Certificate: to follow
IMPORTANT NOTICE
Property Ladder, their clients and any joint agents give notice that:
1. They are not authorised to make or give any representations or warranties in relation to the property either here or elsewhere, either on their own behalf or on behalf of their client or otherwise. They assume no responsibility for any statement that may be made in these particulars. These particulars do not form part of any offer or contract and must not be relied upon as statements or representations of fact. Any leasehold charges are provided by the seller and provision should be made to have your legal representative fact check this.
2. Any areas, measurements or distances are approximate. The text, photographs and plans are for guidance only and are not necessarily comprehensive. It should not be assumed that the property has all necessary planning, building regulation or other consents and Property Ladder have not tested any services, equipment or facilities. Purchasers must satisfy themselves by inspection or otherwise.
Brochures
PROPERTY BROCHURE- COUNCIL TAXA payment made to your local authority in order to pay for local services like schools, libraries, and refuse collection. The amount you pay depends on the value of the property.Read more about council Tax in our glossary page.
- Ask agent
- PARKINGDetails of how and where vehicles can be parked, and any associated costs.Read more about parking in our glossary page.
- Allocated
- GARDENA property has access to an outdoor space, which could be private or shared.
- Front garden,Rear garden
- ACCESSIBILITYHow a property has been adapted to meet the needs of vulnerable or disabled individuals.Read more about accessibility in our glossary page.
- Ask agent
Energy performance certificate - ask agent
Walter Field Barns, Mill Road, FRETTENHAM, NR12
Add an important place to see how long it'd take to get there from our property listings.
__mins driving to your place
Your mortgage
Notes
Staying secure when looking for property
Ensure you're up to date with our latest advice on how to avoid fraud or scams when looking for property online.
Visit our security centre to find out moreDisclaimer - Property reference SPL006459. The information displayed about this property comprises a property advertisement. Rightmove.co.uk makes no warranty as to the accuracy or completeness of the advertisement or any linked or associated information, and Rightmove has no control over the content. This property advertisement does not constitute property particulars. The information is provided and maintained by Property Ladder, Norwich. Please contact the selling agent or developer directly to obtain any information which may be available under the terms of The Energy Performance of Buildings (Certificates and Inspections) (England and Wales) Regulations 2007 or the Home Report if in relation to a residential property in Scotland.
*This is the average speed from the provider with the fastest broadband package available at this postcode. The average speed displayed is based on the download speeds of at least 50% of customers at peak time (8pm to 10pm). Fibre/cable services at the postcode are subject to availability and may differ between properties within a postcode. Speeds can be affected by a range of technical and environmental factors. The speed at the property may be lower than that listed above. You can check the estimated speed and confirm availability to a property prior to purchasing on the broadband provider's website. Providers may increase charges. The information is provided and maintained by Decision Technologies Limited. **This is indicative only and based on a 2-person household with multiple devices and simultaneous usage. Broadband performance is affected by multiple factors including number of occupants and devices, simultaneous usage, router range etc. For more information speak to your broadband provider.
Map data ©OpenStreetMap contributors.





