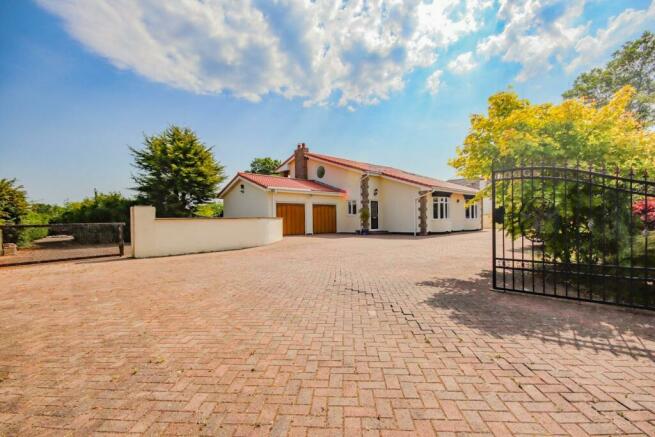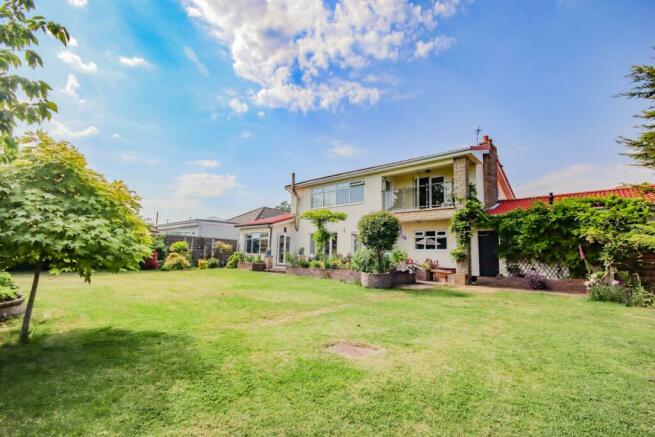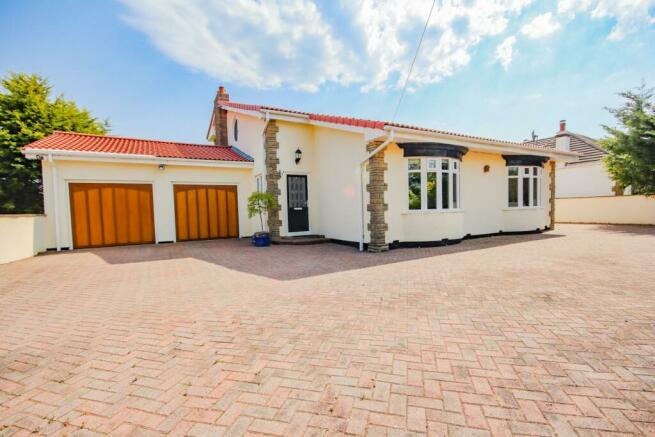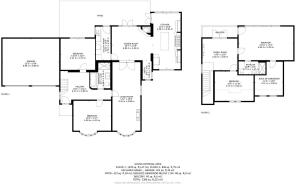
Roberta Lodge, Letch Lane, Carlton, TS21 1ED

- PROPERTY TYPE
Detached
- BEDROOMS
5
- BATHROOMS
2
- SIZE
Ask agent
- TENUREDescribes how you own a property. There are different types of tenure - freehold, leasehold, and commonhold.Read more about tenure in our glossary page.
Freehold
Key features
- Beautiful Bespoke Family Home For Sale No Chain With 0.5 Acres, Overlooking Views Of Farming Fields & Cleveland Hills
- Versatile Accommodation Across Two Floors With Balcony To The First Floor
- Four Generous Bedrooms With The Master Bedroom Boasting Stunning Views & An En-Suite Shower Room
- Walk-In-Wardrobe Which Also Offers Potential To Be A Fifth Bedroom/Nursery Or Office
- Stunning Contemporary Kitchen With Feature Centre Island, Vaulted Ceilings With Skylight Windows & A Separate Utility Room
- A Perfect Option For Families With Live In Parents Or Anyone Who Requires Ground Floor Living Quarters
- Access Through Controlled Electric Gates Onto A Large Turnaround Block Paved Driveway Leading To A Double Garage With Power
- Impressive Grounds With Established South Facing Rear Garden, Lovingly Nurtured Plants & Trees, Along With A Large Patio Seating Area
- Large Hardstanding & Outbuilding With Power Supply To The Rear, Ideal For Multiple Vehicles
- External W.C, Re-Purposed Feature Water Fountain With Strawberry Patch, Wildlife Pond & Large Summer House
Description
This Property Has The Potential To Be Extended Further. Architect Plans Are Available To Illustrate How The Property Can Be Converted To 6/7 Bedrooms, With Triple Garage.
There Is Also Approved Planning Permission For A Detached Three Bedroom Bungalow To Be Built Within The Grounds, Further Details Of This Can Be Provided.
Harper & Co Estate Agents Offer Flexible Viewing Appointments Including Evening & Weekends! You Can Call, Text, WhatsApp Message Or Email.
360° Walk Through Tour & Drone Images/Video Available!
Accommodation Comprises: - Welcomed By An Impressive Hallway With Amtico Flooring & Oak Internal Doors. There Is An Extensive Double Aspect Lounge With Feature Gas Fire & Surround. The Large Contemporary Kitchen Is Fitted With A Generous Range Of Units, Centre Island And Rangemaster Oven, Skilfully Designed With Vaulted Ceiling & Skylight Windows. A Handy Separate Utility Room Offers Further Storage. The Dining Room Offers Plenty Of Space To Entertain With French Doors Which Open Out The Rear Garden & Features A Log Burning Stove. A Second Set Of External Doors From The Kitchen Also Gives Access To The Garden. Further Ground Floor Accommodation Includes Two Generous Sized Bedrooms And A Family Bathroom. To The First Floor, A Delightful Family Room Boasts French Doors Giving Access To A Balcony With Glass Balustrade Overlooking The Rear Garden & Open Views Of Farming Fields & Cleveland Hills. Bedroom Four & The Master Bedroom Is Spacious With Luxury En-Suite & Walk-In Wardrobe/Potential Fifth Bedroom, Nursery Or Office.
Externally, The Remote Controlled Electric Gated Entrance Leads To An Extensive Block Paved Driveway Suitable For Numerous Vehicles In Addition To The Double Integral Garage With Power. There are Beautiful, Well-Manicured & Mature Gardens To The Rear Which Are Extremely Private & Offer Uninterrupted Views Of The Eye Catching Roseberry Topping. An Internal Inspection Is Highly Recommended To Fully Appreciate The Scale Of What This Property Has To Offer.
Entrance Hallway -
Living Room - 8.33m excluding bay x 3.43m (27'3" excluding bay -
Dining Room - 6.73m x 3.30m ( 22'0" x 10'9") -
Kitchen - 4.70m x 4.06m (15'5" x 13'3") -
Utility Room - 3.99m x 1.78m (13'1" x 5'10") -
Ground Floor Family Bathroom -
Ground Floor Bedroom Two - 4.22m x 3.81m (13'10" x 12'5") -
Ground Floor Bedroom Three - 3.63m excluding bay x 3.91m excluding wardrobes (1 -
First Floor Family Room - 4.67m x 3.58m (15'3" x 11'8" ) -
First Floor Bedroom Four -
First Floor Master Bedroom - 6.68m x 4.06m ( 21'10" x 13'3") -
En-Suite Shower Room -
Walk-In Wardrobe/Bedroom Five -
External W.C -
Summer House -
Double Garage -
Outbuilding -
Energy Efficiency Rating: D - The Full Energy Efficiency Certificate Is Available On Request.
Council Tax Band: G - Annual Estimate £3,564 pa
Measurements - Measurements Are Approximate & To The Widest Point. The Floor Plan Is Not To Scale And For Illustrative Purpose Only.
Brochures
Roberta Lodge, Letch Lane, Carlton, TS21 1EDEPC- COUNCIL TAXA payment made to your local authority in order to pay for local services like schools, libraries, and refuse collection. The amount you pay depends on the value of the property.Read more about council Tax in our glossary page.
- Ask agent
- PARKINGDetails of how and where vehicles can be parked, and any associated costs.Read more about parking in our glossary page.
- Yes
- GARDENA property has access to an outdoor space, which could be private or shared.
- Yes
- ACCESSIBILITYHow a property has been adapted to meet the needs of vulnerable or disabled individuals.Read more about accessibility in our glossary page.
- Ask agent
Roberta Lodge, Letch Lane, Carlton, TS21 1ED
NEAREST STATIONS
Distances are straight line measurements from the centre of the postcode- Stockton Station2.8 miles
- Thornaby Station3.8 miles
- Eaglescliffe Station4.3 miles
About the agent
Harper & Co Estate Agents Ltd is a modern, Independent, family owned Estate Agency, specialising in the sale of property in Teesside. Covering Middlesbrough, Stockton, Thornaby, Billingham, Norton, Yarm and the surrounding areas.
We guarantee a truly personal, professional, honest and dedicated home sale service, tailored to your exact requirements.
Choosing an Estate Agent to sell your property with is an incredibly important decision to make.
Our go
Industry affiliations

Notes
Staying secure when looking for property
Ensure you're up to date with our latest advice on how to avoid fraud or scams when looking for property online.
Visit our security centre to find out moreDisclaimer - Property reference 31769652. The information displayed about this property comprises a property advertisement. Rightmove.co.uk makes no warranty as to the accuracy or completeness of the advertisement or any linked or associated information, and Rightmove has no control over the content. This property advertisement does not constitute property particulars. The information is provided and maintained by Harper and Co Estate Agents, Teesside. Please contact the selling agent or developer directly to obtain any information which may be available under the terms of The Energy Performance of Buildings (Certificates and Inspections) (England and Wales) Regulations 2007 or the Home Report if in relation to a residential property in Scotland.
*This is the average speed from the provider with the fastest broadband package available at this postcode. The average speed displayed is based on the download speeds of at least 50% of customers at peak time (8pm to 10pm). Fibre/cable services at the postcode are subject to availability and may differ between properties within a postcode. Speeds can be affected by a range of technical and environmental factors. The speed at the property may be lower than that listed above. You can check the estimated speed and confirm availability to a property prior to purchasing on the broadband provider's website. Providers may increase charges. The information is provided and maintained by Decision Technologies Limited. **This is indicative only and based on a 2-person household with multiple devices and simultaneous usage. Broadband performance is affected by multiple factors including number of occupants and devices, simultaneous usage, router range etc. For more information speak to your broadband provider.
Map data ©OpenStreetMap contributors.





