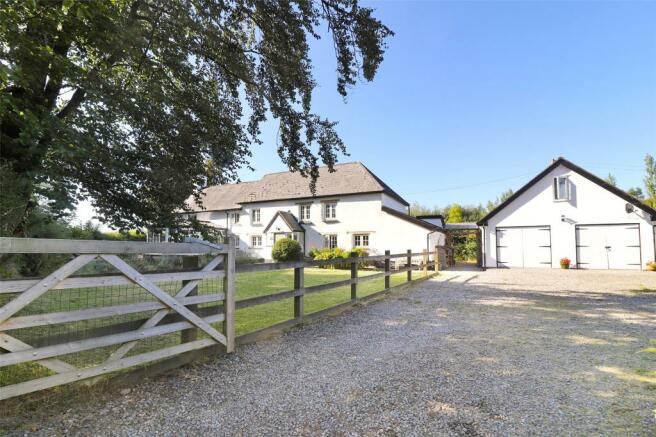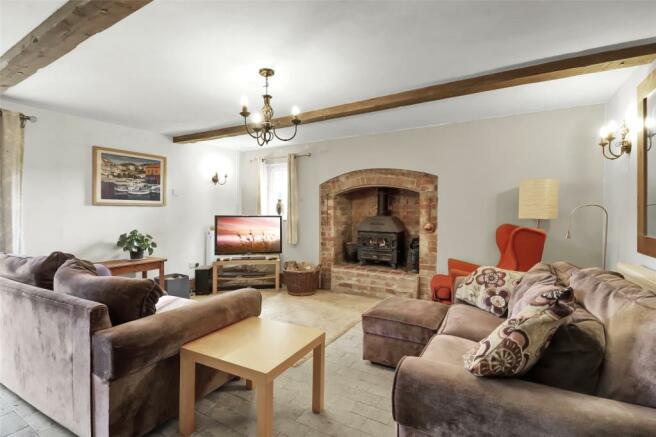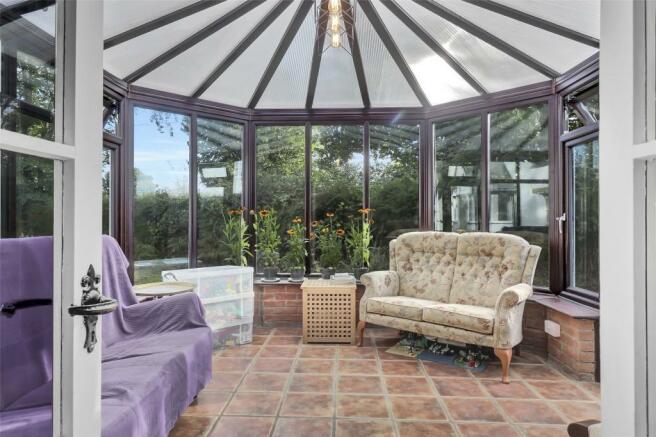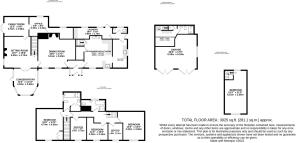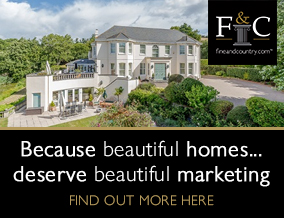
Burrington, Umberleigh, Devon, EX37

- PROPERTY TYPE
Detached
- BEDROOMS
5
- BATHROOMS
2
- SIZE
Ask agent
- TENUREDescribes how you own a property. There are different types of tenure - freehold, leasehold, and commonhold.Read more about tenure in our glossary page.
Freehold
Key features
- Peaceful edge of village location
- Internet speed of 40mbps
- Beautiful Character home
- 5 Bedrooms with separate annex accommodation
- Wraparound gardens
- Extensive parking
- Multi- generational living potential
- Income potential
- Garage
Description
Wooden five bar gates open into an expansive driveway leading up to the double garage with the main house positioned to the left. Taking the pathway along the front of the property, you immediately notice the impeccable finish of the newly lime rendered walls. This, combined with new oak lintels, really sets the property off beautifully. A pretty sage green, hardwood door opens into the spacious front porch, giving access to the home and providing plenty of space for footwear and coats.
Turning right you enter into the open plan kitchen breakfast room, finished with bespoke country cupboards, a butler sink and brick surround for the electric range style cooker where the old fireplace once was, with room for an island or breakfast table. A large walk-in pantry sits to one side ensuring maximum storage space for food and supplies. A further doorway leads out into the utility room with a further butler sink and space for freestanding fridge/freezers. This in turn flows round into the laundry room where you’ll find further unit space for the washing machine and tumble dryer, and lots of room for wetsuits and wellies.
There is also a handy w.c. just inside the rear stable door.
Heading back through the kitchen, the hall leads into the dining room, an elegantly finished space with wooden flooring underfoot and beamed ceilings above, and symmetrical oak window seats. The fireplace commands attention in this room giving a lovely warmth and character to the space. There is plenty of room available for a large dining table in here, allowing for the whole family plus guests to enjoy mealtimes together. One end of the room has custom-made bookshelves, providing a perfect reading nook.
At the far end of the downstairs is the sitting room. An impressive, Marland brick-floored space provides a cosy area to relax in, but is equally suited to entertaining guests around the brick-surround fireplace. The conservatory flows off of this room giving additional seating space that allows you to look out over the delightful gardens (whatever the weather!).
To the rear of the sitting room is the family room, providing extra space for entertainment, a play room or occasional extra accommodation. This has its own set of double doors leading out to the wisteria adorned pergola and up to the patio area at the end of the house.
A home office sits tucked behind this family room and gives another option for a home working space away from the main home, allowing privacy and peace. Completing the downstairs is yet another room along the back of the house, which would work perfectly as a hobbies space or smaller bedroom if required.
Taking the main staircase up from the sitting room, a landing gives way to the main bedroom on the left, with plenty of natural light and abundant room for a king size bed, free standing drawer and wardrobe units as well as a built-in wardrobe. Being situated at one end of the home this space again is incredibly peaceful.
A family bathroom is the next room along, serving the main bedroom, with a bath, shower, basin and w.c. The large built-in airing cupboard in here hides the hot water tank and gives lots of shelving for towels and bedding.
The third door on the landing opens into a long hallway giving access to the rest of the upstair’s accommodation. The first being a generous bedroom currently housing bunk beds and plenty of shelves, drawers and a wardrobe. A built-in cupboard (or children’s hideaway!) sits over the stairway providing further storage.
Continuing down the hallway you’ll find a light and airy L-shaped double bedroom and opposite this is the family bathroom comprising a bath, shower, w.c and wash basin.
Next door is the penultimate bedroom, currently set up as a spacious home office, but also works well as a children’s nursery or walk-in wardrobe.
Finally, at the end of the hallway is a very generous double bedroom, much like the main bedroom, housing a large double bed and plenty of wardrobe and drawer unit space. The charming cottage window looks out over the front lawn and lets in plenty of natural light.
Heading out of the backdoor and sits another incredible addition to Northcote Cross Cottage.
This is the converted garage or “Nest”. The current owners have created a fabulous self-contained accommodation, finished with its own tailor-made kitchen/breakfast room, luxury shower room, and an exquisite main bedroom/living area upstairs. Since completion, this has been used for spare family accommodation as well as an Airbnb, giving the discerning purchasers income potential. It is a brilliant modern space and is completely separate from the main dwelling.
The other half of the garage downstairs provides excellent storage space, allowing for expansive shelf storage as well as room for a car, or as it is currently set up: a workshop and exercise space. As you’ll see, the garage area can be as flexible as your imagination allows! To top it off, there is parking for a whole fleet of vehicles.
Outside an open lawn sits in front of the main house, with bird feeders in the trees that are frequented by goldfinches, chaffinches, woodpeckers and all sorts of local feathery friends.
The lavender lined pathway leads up to a pedestrian gate opening out onto the lane giving a fantastic sensory experience as you take in the gardens. The pathways continue across the front of the home and lead around to a raised paved area, perfect for outdoor dining. Being situated at the westerly end of the house it basks in the evening sun. The current owners have a fire pit and barbecue/ pizza oven space here as well, a perfect addition for entertaining in the evening. Due to the lack of light pollution, the stargazing here is phenomenal. Adjacent to the BBQ area is a pond and rockery area lovingly built by the current owners.
At the opposite end of the garden there’s an open expanse of lawn, peppered with fruit trees and bordered by hedging - providing perfect privacy. A substantial ‘Rhino’ greenhouse occupies the far corner, above the large raised planting beds, and with a hidden seating area creating a lovely escape and somewhere for a cup of tea in the sunshine, admiring the buzzards often seen soaring above. Adjacent a brick outbuilding can also be found, a great space for storing tools and garden maintenance equipment. There’s even a further shed providing more space for hobbies and storage.
Perched on the edge of the Taw Valley, and 1 mile from the Tarka Line railway (Portsmouth Arms - request stop), the beautiful Devon countryside is truly on your doorstep, making it a brilliant base for exploring Dartmoor & Exmoor, but only an hour's train ride away from Exeter too. The house is just a short walk to Northcote Manor, where there is a stunning new Spa facility with a gym and swimming pool. The community in Burrington is really active, hosting countless bake sales and fun days to join in with. And for the team-players there’s several active competitive skittles teams. There are also some fantastic pubs locally - the closest being a saunter down the hill to The Portsmouth Arms, but also only a short drive (or cycle) to The New Inn at Roborough, and others in Dolton, Torrington, High Bickington and Chulmleigh.
In conclusion Northcote Cross Cottage is nothing short of remarkable, with its flexible living and ability to split the main house, extra accommodation as well as large open gardens all working together seamlessly to create something truly special.
Directions
Leave Torrington on the B3227, signposted to South Molton. Continue along this route until reaching the village of Atherington then take the right hand turning to High Bickington. Follow this road through High Bickington then past Libbaton Golf Course. Take the left turn signposted to Burrington. Follow along the road heading towards Burrington and the property will be found on the left hand side at Northcote Cross.
Leave Junction 27 following the North Devon Link Road (A361) towards Barnstaple. Upon reaching the first roundabout, take the left turning to South Molton following the B3227 through the town and follow signs to Torrington travelling through Umberleigh. At Umberleigh Bridge take the right turning onto the A377 and follow onto the B3227 signposted Torrington on the left. Continue through until reaching the village of Atherington and take the left turn to High Bickington. Follow this road through High Bickington then past Libbaton Golf Course. Take the left turn signposted to Burrington. Follow along the road heading towards Burrington and the property will be found on the left hand side at Northcote Cross.
///irony.partner.models
Kitchen/Breakfast Room
4.85m x 4.22m
Dining Room
5.61m x 5.2m
Sitting Room
5.05m x 4.72m
Family Room
3.73m x 2.95m
Office
2.95m x 2.9m
Conservatory
4.01m x 3.63m
Bedroom
4.72m x 4.01m
Bedroom
3.45m x 2.44m
Bedroom
3.45m x 3.18m
Bedroom
2.6m x 2.2m
Bedroom
4.32m x 4.06m
Double Garage
6.3m x 5.18m
Kitchen/Breakfast
3.33m x 3.15m
Bedroom
6.5m x 3.35m
Tenure
Freehold
Services
Oil fired heating. Mains electric, water and drainage
Viewings
Strictly by appointment with the selling agent
Council Tax Band
F
EPC
E
Brochures
Particulars- COUNCIL TAXA payment made to your local authority in order to pay for local services like schools, libraries, and refuse collection. The amount you pay depends on the value of the property.Read more about council Tax in our glossary page.
- Band: F
- PARKINGDetails of how and where vehicles can be parked, and any associated costs.Read more about parking in our glossary page.
- Yes
- GARDENA property has access to an outdoor space, which could be private or shared.
- Yes
- ACCESSIBILITYHow a property has been adapted to meet the needs of vulnerable or disabled individuals.Read more about accessibility in our glossary page.
- Ask agent
Energy performance certificate - ask agent
Burrington, Umberleigh, Devon, EX37
NEAREST STATIONS
Distances are straight line measurements from the centre of the postcode- Portsmouth Arms Station0.9 miles
- King's Nympton Station2.4 miles
- Umberleigh Station3.8 miles
About the agent
At Fine & Country, we offer a refreshing approach to selling exclusive homes, combining individual flair and attention to detail with the expertise of local estate agents to create a strong international network, with powerful marketing capabilities.
Moving home is one of the most important decisions you will make; your home is both a financial and emotional investment. We understand that it's the little things ' without a price tag ' that make a house a home, and this makes us a valuab
Notes
Staying secure when looking for property
Ensure you're up to date with our latest advice on how to avoid fraud or scams when looking for property online.
Visit our security centre to find out moreDisclaimer - Property reference TOR220095. The information displayed about this property comprises a property advertisement. Rightmove.co.uk makes no warranty as to the accuracy or completeness of the advertisement or any linked or associated information, and Rightmove has no control over the content. This property advertisement does not constitute property particulars. The information is provided and maintained by Fine & Country, Torrington. Please contact the selling agent or developer directly to obtain any information which may be available under the terms of The Energy Performance of Buildings (Certificates and Inspections) (England and Wales) Regulations 2007 or the Home Report if in relation to a residential property in Scotland.
*This is the average speed from the provider with the fastest broadband package available at this postcode. The average speed displayed is based on the download speeds of at least 50% of customers at peak time (8pm to 10pm). Fibre/cable services at the postcode are subject to availability and may differ between properties within a postcode. Speeds can be affected by a range of technical and environmental factors. The speed at the property may be lower than that listed above. You can check the estimated speed and confirm availability to a property prior to purchasing on the broadband provider's website. Providers may increase charges. The information is provided and maintained by Decision Technologies Limited. **This is indicative only and based on a 2-person household with multiple devices and simultaneous usage. Broadband performance is affected by multiple factors including number of occupants and devices, simultaneous usage, router range etc. For more information speak to your broadband provider.
Map data ©OpenStreetMap contributors.
