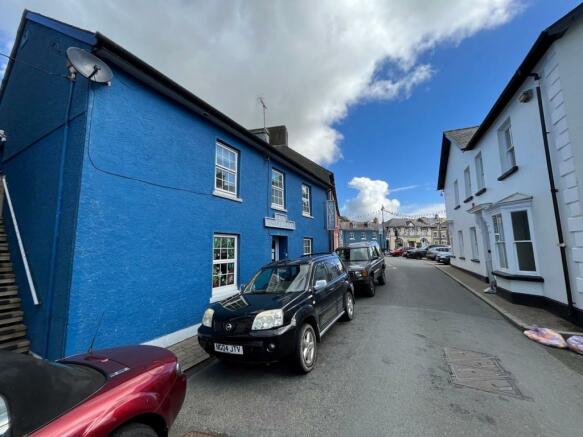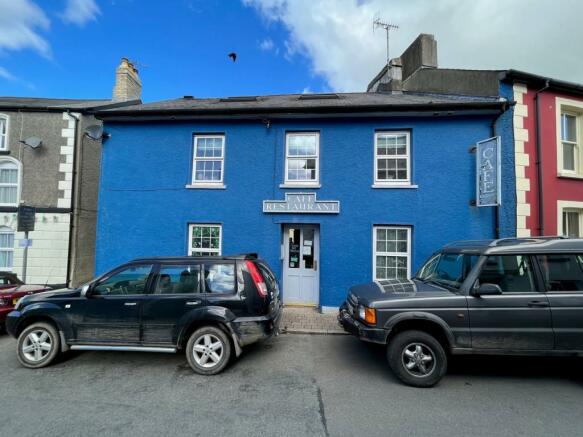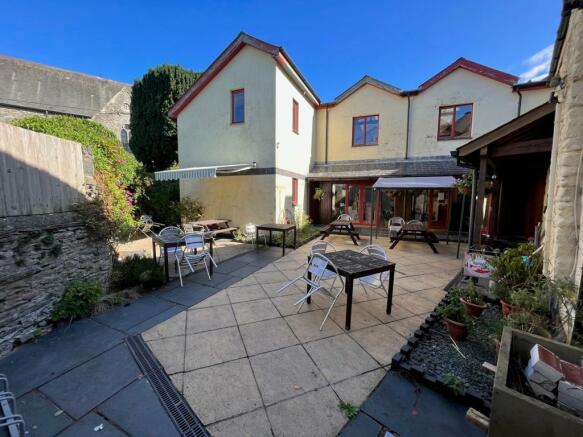The Square, Tregaron, Ceredigion, SY25
- PROPERTY TYPE
Cafe
- BEDROOMS
2
- BATHROOMS
1
- SIZE
Ask agent
Key features
- ** Tregaron **
- ** TO LET **
- ** Well performing Cafe/Restaurant **
- ** 2 Bed luxury holiday Apartment over **
- ** Walking distance of Town Centre **
- ** Thriving rural town, constantly improving **
Description
** To Let ** Good performing Café/Restaurant with potential for increased turnover ** 2 Bedroom luxury holiday Apartment over ** Restaurant has 25 covers internally ** Rear Courtyard with space for additional 25 covers ** Walking distance to Town Centre ** Adjoining popular local shops ** On-street parking for customers ** Thriving rural town, constantly improving **
The property is positioned within Tregaron town centre being one of the main towns of the County. The property sits on the foothills of the Cambrian Mountains.
General
An opportunity to let an existing thriving local business with potential for increased turnover.
A well supported local cafe which turns over circa £60,000 per annum. There is potential for increased turn over if the cafe was open for longer hours during the day and potentially evening.
Above the Café is a Luxury 2 Bed holiday apartment with regular bookings and excellent reviews. Within walking distance to village amenities within Tregaron. The apartment benefits from independent access. Average t/o at present is £10,000 per annum for the apartment.
The Vendor is keen to secure a Tenant/Partner who shares their ambition in improving facilities in Tregaron providing year-round trading, particularly during peak periods to support the local business trade in the town.
CAFE
Restaurant area
21' 5" x 18' 5" (6.53m x 5.61m) with space for 25 covers, with feature exposed stone walls and fireplace, slate flooring, window to front, spotlights to ceiling, side window, radiator. Serving area with wood effect worktop, shelving and ample work surfaces, BT wifi connection for till.
Kitchen Area
13' 1" x 9' 1" (3.99m x 2.77m) With stainless steel worktop and drainers with mixer tap with under-counter fridge fittings, Magister coffee machine, Lincat electric oven with ceramic hobs and extractor oven, double stainless steel sink and drainer, Prodis jet 500 dishwasher, Tefcold Freezer, Prodis Freezer, Hand wash station, window to front, vinyl flooring, multiple shelving. All items within the Kitchen are subject to negotiations.
First Floor Apartment
Accessed via external side staircase and uPVC door into:
Entrance Lobby
with side storage cupboard, side window and staircase access to :
First Floor
Open Plan into :
Kitchen/Dining Area
20' 6" x 22' 4" (6.25m x 6.81m) with off-white gloss Kitchen, wood effect worktop, breakfast bar with seating area, fitted oven and grill with electric hobs and extractor over, brick effect splash back, fitted dishwasher, washing machine connection, 1½ stainless steel sink and drainer with mixer tap, 3 x radiators, 3 x windows to front allowing excellent natural light, space for 6+ persons dining table, tiled flooring, side under-stairs storage cupboard with rear window overlooking Café.
Bathroom
9' 5" x 4' 5" (2.87m x 1.35m) Modern white suite including panelled bath with shower over, WC, single wash hand basin, vanity unit, heated towel rail, fully tiled walls and flooring.
Lounge
11' 4" x 9' 8" (3.45m x 2.95m) with engineered oak flooring, 2 x side windows, radiator, TV point, multiple sockets.
Second Floor
Bedroom 1
11' 5" x 13' 9" (3.48m x 4.19m) Double Bedroom, fitted cupboards, radiator, multiple sockets, feature beams to ceiling, Velux rooflights.
Bedroom 2
13' 7" x 14' 2" (4.14m x 4.32m) Double Bedroom currently housing 2 x beds, multiple sockets, radiator, under-eaves storage, fitted cupboards, exposed beams to ceiling, Velux rooflights.
External
To front
The property is bound by the town centre public footpath with side access into:
Rear Courtyard
(Also accessed from the Café area) into a private patio area with space for 25+ covers for all year round eating with some sheltered areas and side footpath into a shared WC facility including male and female WC, and this is shared with the adjoining Rhiannon shop.
Brochures
Brochure 1Brochure 2The Square, Tregaron, Ceredigion, SY25
NEAREST STATIONS
Distances are straight line measurements from the centre of the postcode- Cynghordy Station14.0 miles
About the agent
Welcome to Morgan & Davies
Morgan & Davies was formed in 1989 and is an independent family owned firm of Chartered Surveyors covering the whole of Mid and West Wales and providing a variety of Professional services.
There are two offices - Country and Coastal - Lampeter and Aberaeron
Specific fields of practice and services provided are:
• Residential Estate Agencies and Chartered Surveying Services.
• Agricultural Estate Agencies - Qualified Rural Surveyors and
Industry affiliations



Notes
Disclaimer - Property reference 25153177. The information displayed about this property comprises a property advertisement. Rightmove.co.uk makes no warranty as to the accuracy or completeness of the advertisement or any linked or associated information, and Rightmove has no control over the content. This property advertisement does not constitute property particulars. The information is provided and maintained by Morgan & Davies, Aberaeron. Please contact the selling agent or developer directly to obtain any information which may be available under the terms of The Energy Performance of Buildings (Certificates and Inspections) (England and Wales) Regulations 2007 or the Home Report if in relation to a residential property in Scotland.
Map data ©OpenStreetMap contributors.




