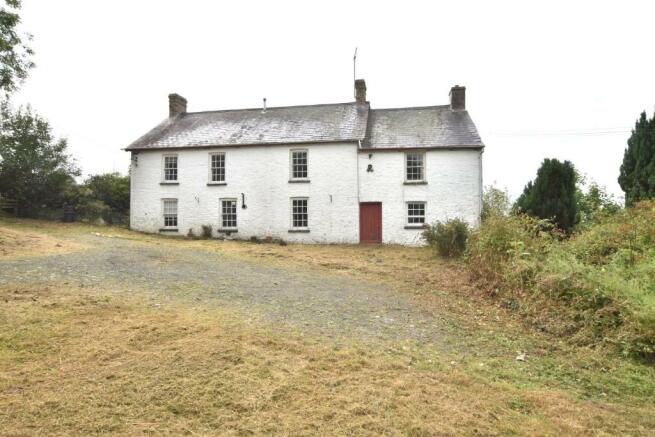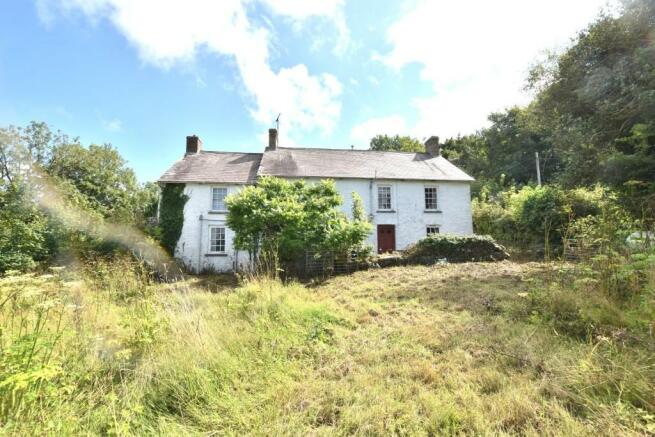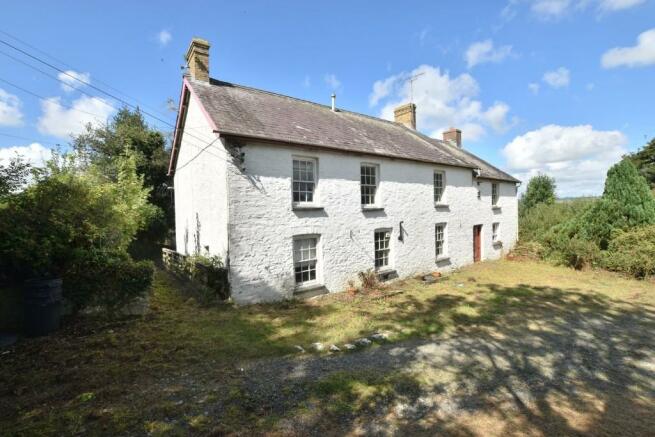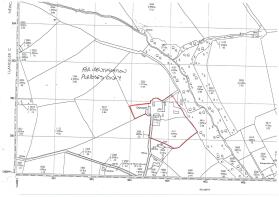Dancapel, Llandysul, Carmarthenshire. SA44 5AA

- PROPERTY TYPE
Country House
- BEDROOMS
4
- SIZE
Ask agent
- TENUREDescribes how you own a property. There are different types of tenure - freehold, leasehold, and commonhold.Read more about tenure in our glossary page.
Freehold
Key features
- CHARACTER FARMHOUSE
- 3.5 ACRES
- SUPERB RANGE OF AGRICULTURAL STONE BARNS
- OUTSTANDING VIEWS
- 4 BEDROOMS
- POSSIBILTY OF ANNEXE
- SOME IMPROVEMENT WORKS REQUIRED
- TOTALLY PRIVATE AND SECLUDED LOCATION
Description
SERVICES Mains electricity connected. Private water and drainage. LPG-fired central heating. Please note the property is Grade II Listed.
VIEWING By appointment with the Agents. (Tel: ).
EPC: G.
ACCOMMODATION: (N.B. All room measurements are approximate).
Entrance door into RECEPTION HALL with staircase to First Floor, radiator and doors into
KITCHEN/DINER 21'7" x 20'.
Open-plan with fitted base and wall units, stainless steel sink unit, Worcester gas-fired boiler, electric cooker point, understairs cupboard, period timber side window, exposed stone fireplace, beamed ceiling, window to front and rear, timber flooring to Dining Area, radiators, worktop space.
LOUNGE 17' x 14'.
Stone chimney breast, open fire with cast-iron canopy, slate hearth, window to front, radiator, door to
REAR RECEPTION HALL
With quarry tiled flooring, door to Courtyard and doors into
UTILITY 12' x 7'.
Base and wall units, worktop space, electric cooker point, stainless steel sink unit, plumbing for washing machine, exposed stone walls.
2nd LOUNGE 15'8" x 14'5".
With exposed stone elevation, beamed ceiling, quarry tiled flooring, fireplace with wood-burning stove inset, timber mantle, recess with shelving, window to rear, large walk-in storage cupboard.
FIRST FLOOR
Via staircase in Reception Hall leading to landing with access to Bedroom but currently boarded off and with doors to
BEDROOM 1 14'6" x 12'5".
With period cast-iron fireplace, timber surrounds, radiator, window to front with outstanding views, built-in wardrobe.
BATHROOM
With bath, electric shower over, w.c., pedestal handbasin, airing cupboard, window to front, radiator.
BEDROOM 2 12'5" x 7'2".
With window overlooking courtyard, radiator.
First Floor via staircase in Rear Reception Hall leading to GALLERIED LANDING with built-in storage cupboards, beamed ceiling, radiator, doors to
BEDROOM 3 16' x 9'.
With radiator and window overlooking courtyard.
BATHROOM
With w.c., bath, pedestal handbasin, built in airing/tank cupboard, radiator, part-tiled walls, window to front.
SMALL LOBBY
With w.c. and door into
BEDROOM 4 16'6" x 12'9".
With antique pine panelling, radiator, window to front with superb views, with access to Bedroom 1 and 2 (currently just boarded off).
EXTERNALLY:
The property is approached via a private farm lane that leads to the small area Church and to Dancapel which is located at the end of the lane. The gated farm entrance goes out into an attractive courtyard which is set around a range of stone and slated outbuildings to include:
Traditional Barn and Cart Shed with loft-over part 78' x 20'.
Cowshed 37' x15' with cow stall.
Former Stables 34' x 9'8" with 4 stalls.
There is a pathway to the side of the house leading to the front and opens out into a small paddock directly in front of the house with superb far-reaching views.
To the side of the property there is a stone walled garden with mature shrubs and cobbled terrace leading to the rear entrance door.
There is ample parking and storage areas within the courtyard.
To the rear of the outbuildings there is further lawned and woodland access leading to a meadow suitable for sheep/horses, etc.
- COUNCIL TAXA payment made to your local authority in order to pay for local services like schools, libraries, and refuse collection. The amount you pay depends on the value of the property.Read more about council Tax in our glossary page.
- Ask agent
- PARKINGDetails of how and where vehicles can be parked, and any associated costs.Read more about parking in our glossary page.
- Private
- GARDENA property has access to an outdoor space, which could be private or shared.
- Yes
- ACCESSIBILITYHow a property has been adapted to meet the needs of vulnerable or disabled individuals.Read more about accessibility in our glossary page.
- Ask agent
Energy performance certificate - ask agent
Dancapel, Llandysul, Carmarthenshire. SA44 5AA
NEAREST STATIONS
Distances are straight line measurements from the centre of the postcode- Carmarthen Station11.4 miles
About the agent
Dai Lewis Cyf., Llandysul
01559 363401
Dai Lewis is a long-established independent firm of Chartered Surveyors covering the Counties of Ceredigion, Pembrokeshire and Carmarthenshire. We provide a variety of Professional Services, to include town and country, with over 60 years of experience.
Notes
Staying secure when looking for property
Ensure you're up to date with our latest advice on how to avoid fraud or scams when looking for property online.
Visit our security centre to find out moreDisclaimer - Property reference L22066. The information displayed about this property comprises a property advertisement. Rightmove.co.uk makes no warranty as to the accuracy or completeness of the advertisement or any linked or associated information, and Rightmove has no control over the content. This property advertisement does not constitute property particulars. The information is provided and maintained by Dai Lewis, Ceredigion. Please contact the selling agent or developer directly to obtain any information which may be available under the terms of The Energy Performance of Buildings (Certificates and Inspections) (England and Wales) Regulations 2007 or the Home Report if in relation to a residential property in Scotland.
*This is the average speed from the provider with the fastest broadband package available at this postcode. The average speed displayed is based on the download speeds of at least 50% of customers at peak time (8pm to 10pm). Fibre/cable services at the postcode are subject to availability and may differ between properties within a postcode. Speeds can be affected by a range of technical and environmental factors. The speed at the property may be lower than that listed above. You can check the estimated speed and confirm availability to a property prior to purchasing on the broadband provider's website. Providers may increase charges. The information is provided and maintained by Decision Technologies Limited. **This is indicative only and based on a 2-person household with multiple devices and simultaneous usage. Broadband performance is affected by multiple factors including number of occupants and devices, simultaneous usage, router range etc. For more information speak to your broadband provider.
Map data ©OpenStreetMap contributors.




