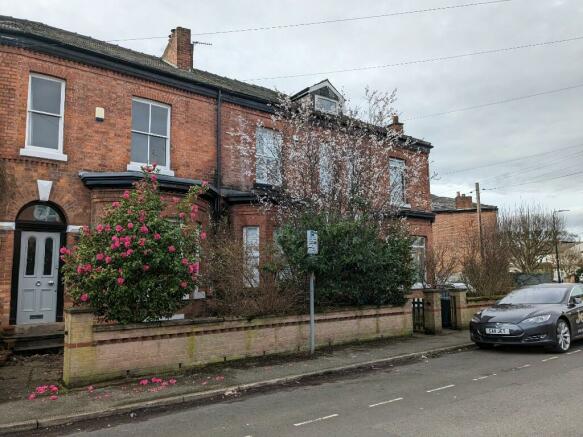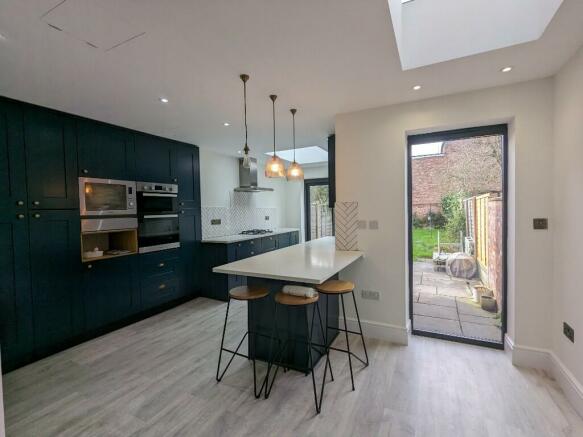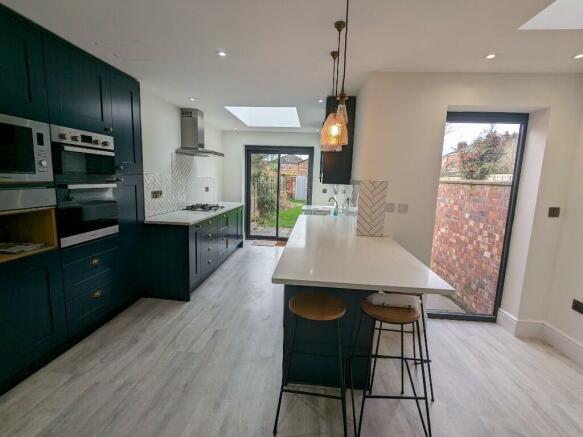Southern Road, Sale, Greater Manchester, M33

Letting details
- Let available date:
- Ask agent
- Deposit:
- Ask agentA deposit provides security for a landlord against damage, or unpaid rent by a tenant.Read more about deposit in our glossary page.
- Min. Tenancy:
- Ask agent How long the landlord offers to let the property for.Read more about tenancy length in our glossary page.
- Let type:
- Long term
- Furnish type:
- Part furnished
- Council Tax:
- Ask agent
- PROPERTY TYPE
Terraced
- BEDROOMS
3
- SIZE
Ask agent
Key features
- THREE DOUBLE BEDROOMS
- AVAILABLE MID OCTOBER
- PART FURNISHED
- STUNNING KITCHEN EXTENSION
- SOUTH FACING GARDEN
- TWO CELLAR CHAMBERS
- WINE FRIDGE AND PLATE WARMING DRAWER!
- SEPERATE UTILITY ROOM
- IMMACULATELY PRESENTED
Description
The front room is packed with character with it's original wooden sash window and feature open fireplace yet feels modern with new treated floor boards, brand new woodwork and modern light fitting. This room comfortably fits two sofa's and other furniture. There is a Nest room thermostat which can be transferred to any other room and a Virgin Media connection cable in here.
DINING ROOM
With a beautiful log burner on the hearth this room is a cosy place with plenty of shelving and a large storage cupboard and is open plan onto the Kitchen/Breakfast extension at the back of the property.
KITCHEN/BREAKFAST ROOM
The kitchen is filled with luxury integrated appliances such as a wine fridge, heated plate warming drawer, double oven, microwave, dishwasher, gas hob, extractor fan and a fridge/freezer. It is the perfect entertainment room with Quartz white worktops creating a breakfast bar area and running all the way throughout with a white tiled splashback. There is a double Belfast sink and plenty of storage cupboards. The flooring is a high quality wood laminate running from end to end and there are multiple ceiling spot light and down lighters to be able to create and ambience although the two light wells, sliding doors and floor to ceiling window provide plenty of natural light.
GARDEN
Being South Facing the rear garden catches the sun all day long and the beautiful patio is the perfect place to eat outdoors accessed straight through the sliding doors off the Kitchen. An outside power socket and outside tap means you can plug in a patio heater in the winter or even a hot tub in the summer! The lawn leads down to the end garden wall which has a secure locked gate to access the recycle bin storage.
BATHROOM
Located on the first floor at the rear is the huge white bathroom suite with a tiled floor, free standing bath, separate walk in glass shower unit, pedestal sink, Wc and window to the rear. There is a heated chrome towel rail, mirrored vanity cabinet and ceiling spot lights.
MASTER BEDROOM
With two original sash windows this room has plenty of natural light and maintains the character of the house with the original cast iron fireplace and ceiling cornices. Spanning the whole width of the house this room is a really big double bedroom and there is a triple wardrobe which can remain.
SECOND BEDROOM
Also at first floor level is another double bedroom with a upvc window facing out over the garden, original feature fireplace and there is a single wardrobe which can remain.
THIRD BEDROOM
Up on the Second floor is a super bright third double bedroom with a upvc window facing out over the garden and a velux window adding to the feeling of space. There is also a useful storage cupboard which goes into the eaves of the roof space.
UTILITY ROOM IN THE CELLAR
The basement has two cellar chambers and one of them is used as a utility room with a washing machine and there are storage units with work surface over creating useful space for a laundry/utility room. The new combination boiler is located in the same room as the Utility area.. The front cellar chamber is larger and has the gas and electricity meters and is a good size for storing bikes, gym equipment etc.
- COUNCIL TAXA payment made to your local authority in order to pay for local services like schools, libraries, and refuse collection. The amount you pay depends on the value of the property.Read more about council Tax in our glossary page.
- Ask agent
- PARKINGDetails of how and where vehicles can be parked, and any associated costs.Read more about parking in our glossary page.
- Ask agent
- GARDENA property has access to an outdoor space, which could be private or shared.
- Yes
- ACCESSIBILITYHow a property has been adapted to meet the needs of vulnerable or disabled individuals.Read more about accessibility in our glossary page.
- Ask agent
Energy performance certificate - ask agent
Southern Road, Sale, Greater Manchester, M33
NEAREST STATIONS
Distances are straight line measurements from the centre of the postcode- Dane Road Tram Stop0.6 miles
- Sale Tram Stop0.6 miles
- Brooklands Tram Stop0.9 miles
About the agent
Jets are an enthusiastic and innovative Commercial Agent based in Sale town centre with a shop front office open 7 days a week!
With over 27 years experience in the Commercial property market. Our staff are friendly, professional & experienced and committed to service with no hidden costs.
Jet are the only Commercial Agents to offer NO UPFRONT Marketing costs towards local advertising, colour details, accompanied viewings, window displays and of course the online advertising... (t
Notes
Staying secure when looking for property
Ensure you're up to date with our latest advice on how to avoid fraud or scams when looking for property online.
Visit our security centre to find out moreDisclaimer - Property reference Southern. The information displayed about this property comprises a property advertisement. Rightmove.co.uk makes no warranty as to the accuracy or completeness of the advertisement or any linked or associated information, and Rightmove has no control over the content. This property advertisement does not constitute property particulars. The information is provided and maintained by Jets Lettings and Sales Limited, Sale - Commercial. Please contact the selling agent or developer directly to obtain any information which may be available under the terms of The Energy Performance of Buildings (Certificates and Inspections) (England and Wales) Regulations 2007 or the Home Report if in relation to a residential property in Scotland.
*This is the average speed from the provider with the fastest broadband package available at this postcode. The average speed displayed is based on the download speeds of at least 50% of customers at peak time (8pm to 10pm). Fibre/cable services at the postcode are subject to availability and may differ between properties within a postcode. Speeds can be affected by a range of technical and environmental factors. The speed at the property may be lower than that listed above. You can check the estimated speed and confirm availability to a property prior to purchasing on the broadband provider's website. Providers may increase charges. The information is provided and maintained by Decision Technologies Limited. **This is indicative only and based on a 2-person household with multiple devices and simultaneous usage. Broadband performance is affected by multiple factors including number of occupants and devices, simultaneous usage, router range etc. For more information speak to your broadband provider.
Map data ©OpenStreetMap contributors.



