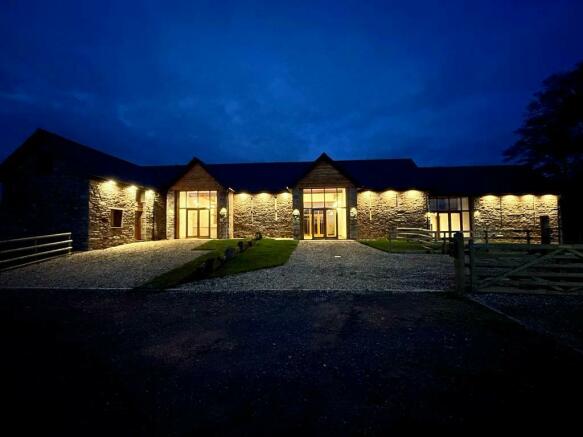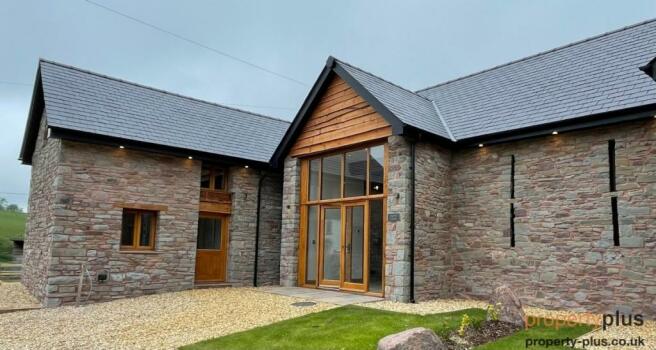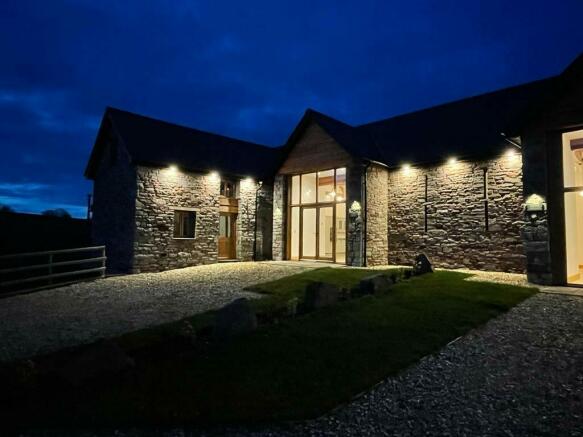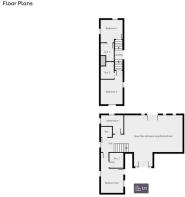Abercrai Farm, Trecastle - Brecon

- PROPERTY TYPE
Semi-Detached
- BEDROOMS
3
- BATHROOMS
3
- SIZE
Ask agent
- TENUREDescribes how you own a property. There are different types of tenure - freehold, leasehold, and commonhold.Read more about tenure in our glossary page.
Ask agent
Key features
- Underfloor Heating
- Rural Setting
- Freehold
- Breathtaking vaulted ceiling
- Thermal efficiency inc. Air source heat pump
Description
Featuring an incredible open plan living/dining room & well appointed luxury kitchen with quartz worktop & integral appliances, three double bedrooms, three en-suite bathrooms, WC & utility room.The barn has been constructed from the very highest quality materials, to not only meet current building regulations but to exceed them! A seamless blend of original features, thermal efficiency & luxury finishes throughout. Crafted with local welsh stone, with deep arrow slit windows, natural oak woodwork, timber lintels & huge exposed oak a-frames which create a truly breathtaking full height vaulted ceiling.
Nestled within the idyllic, secluded, rural farm setting, Ysgybor Grawn can be found at the end of a mile long country lane, south facing and benefitting from private parking, wrap around gardens to the side & rear and flanked by glorious views. Call to view this exceptional home now!
Open Plan Living/Dining Area (8.70 x 5.36 (28'6" x 17'7"))
Incredible open plan living area with not one, but four huge exposed a-frame beams overhead with multiple industrial pendant lighting. Deep arrow slit oak frame windows contrast with the fully glazed entrance doorway and allow for plenty of natural light. Immaculately laid engineered oak flooring underfoot benefits from a highly insulated concrete base & underfloor heating which flows through the entire ground floor. The natural oak staircase is beautifully crafted and leads up to bedrooms two and three, with oak skirtings and architraves duplicated throughout this unique home - Open to the kitchen and rear hallway.
Kitchen (3.38 x 2.74 (11'1" x 8'11"))
The kitchen comprises a range of bespoke handpainted units with quartz worktops/breakfast bar, deep ceramic Caple sink with a full range of integral appliances fridge freezer, dishwasher, wine chiller, induction hob, and double oven. Open to the rest of the living area.
Utility Room (2.69 x 2.43 (8'9" x 7'11"))
Separate utility room with dual double glazed windows, base units & worktop with space for appliances.
Wc (1.49 x 1.19 (4'10" x 3'10"))
Ground floor cloakroom with sink & WC.
Bedroom One (5.90 x 3.46 widest (19'4" x 11'4" widest))
One of three bedrooms, bedroom one comprises natural oak beams overhead, dual double glazed windows, access to the en-suite and external door to the driveway.
En-Suite One (2.18x 1.66 (7'1"x 5'5"))
One of three contemporary en-suite bathrooms, featuring heated towel rail, shower over bath, sink & WC.
Bedroom Two (3.28 x 2.45 (10'9" x 8'0"))
Second bedroom featuring wood effect flooring, radiator, double glazed windows, including a roof Velux and door through to the en-suite bathroom.
En-Suite Two (2.62 x 1.40 (8'7" x 4'7"))
Second modern en-suite featuring heated towel rail, enclosed shower, sink unit & WC.
Bedroom Three (4.88 x 3.52 (16'0" x 11'6"))
Third bedroom with wood effect flooring, radiator, dual double glazed windows, exposed overhead beams and door to the en-suite bathroom.
En-Suite Three (2.45x 1.48 (8'0"x 4'10"))
Third luxury bathroom, comprising heated towel rail, shower enclosure, sink unit & WC.
Full Specifications
Superstructure
Floors - Highly Insulated Concrete with Under Floor Heating
Walls - Highly Insulated Timber frame constructed inside of the Solid Stone Walls
Roof - Natural Slates on Highly Insulated all new roof construction
Windows - Natural Oak frames with double glazed units
Joinery - Natural Oak Staircases, Skirtings and Architraves
Heating - Air Source Heat Pump
Finish
Engineered oak flooring to all ground floor areas
High quality laminate flooring to bedrooms and bathrooms
High quality oak finished internal doors
Plastered finish to walls and ceilings painted white
High quality sanitary ware and chrome fittings
High quality bespoke hand painted traditional kitchen units, inc:
Integrated Fridge Freezer, Oven & Induction Hob, Dishwasher, Wine Chiller, Traditional Belfast Sink, Quartz Worktops
External
The barn is south facing, featuring private parking and generous gardens to the side & rear, fenced off with open post and rails which compliments the traditional rural setting.
Location
Ysgybor Grawn is nestled along side Afon Crai in the heart of the Brecon Beacons National Park, the last old farm buildings of Abercrai Farm to be converted. The farm is located near to the village of Trecastle and Sennybridge. The Historic Town of Brecon is just 14 Miles to the East and Swansea, 30 miles to the South. Bristol and Birmingham are within a 2.5hr Drive. Abercrai Farm is accessed via private track just a few minutes off the A40 Trecastle.
History
Ysgybor Ddyrnu & Ysgybor Grawn, (Threshing Barn and Grain Barn) form part of the farmstead known as Abercrai. The original farm house 'The Olde House' can be traced back to 1354, where a lady called Gwenllian Verch Gwilym was born. Records show that Gwenllian later married Dafydd 'Gam' ap Llewellyn, Dafydd also known as Davy Gam was a Welsh warrior, a medieval nobleman and a prominent opponent of Owain Glyndwr. Records show that he served with the three-foot archers in the Battle of Agincourt fighting for Henry V, King of England in the victory against the French. Legend has it that he posthumously knighted after his death in 1415 in the Battle of Agincourt.
Brochures
Brochure 1- COUNCIL TAXA payment made to your local authority in order to pay for local services like schools, libraries, and refuse collection. The amount you pay depends on the value of the property.Read more about council Tax in our glossary page.
- Ask agent
- PARKINGDetails of how and where vehicles can be parked, and any associated costs.Read more about parking in our glossary page.
- Yes
- GARDENA property has access to an outdoor space, which could be private or shared.
- Yes
- ACCESSIBILITYHow a property has been adapted to meet the needs of vulnerable or disabled individuals.Read more about accessibility in our glossary page.
- Ask agent
Energy performance certificate - ask agent
Abercrai Farm, Trecastle - Brecon
NEAREST STATIONS
Distances are straight line measurements from the centre of the postcode- Llandovery Station9.1 miles
About the agent
Moving is a busy and exciting time and we're here to make sure the experience goes as smoothly as possible by giving you all the help you need under one roof.
The company has always used computer and internet technology, but the company's biggest strength is the genuinely warm, friendly and professional approach that we offer all of our clients.
Our record of success has been built upon a single-minded desire to provide our clients, with a top class personal service delivered by h
Industry affiliations

Notes
Staying secure when looking for property
Ensure you're up to date with our latest advice on how to avoid fraud or scams when looking for property online.
Visit our security centre to find out moreDisclaimer - Property reference PP10414. The information displayed about this property comprises a property advertisement. Rightmove.co.uk makes no warranty as to the accuracy or completeness of the advertisement or any linked or associated information, and Rightmove has no control over the content. This property advertisement does not constitute property particulars. The information is provided and maintained by Property Plus Estate Agents, Tonyrefail. Please contact the selling agent or developer directly to obtain any information which may be available under the terms of The Energy Performance of Buildings (Certificates and Inspections) (England and Wales) Regulations 2007 or the Home Report if in relation to a residential property in Scotland.
*This is the average speed from the provider with the fastest broadband package available at this postcode. The average speed displayed is based on the download speeds of at least 50% of customers at peak time (8pm to 10pm). Fibre/cable services at the postcode are subject to availability and may differ between properties within a postcode. Speeds can be affected by a range of technical and environmental factors. The speed at the property may be lower than that listed above. You can check the estimated speed and confirm availability to a property prior to purchasing on the broadband provider's website. Providers may increase charges. The information is provided and maintained by Decision Technologies Limited. **This is indicative only and based on a 2-person household with multiple devices and simultaneous usage. Broadband performance is affected by multiple factors including number of occupants and devices, simultaneous usage, router range etc. For more information speak to your broadband provider.
Map data ©OpenStreetMap contributors.




