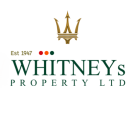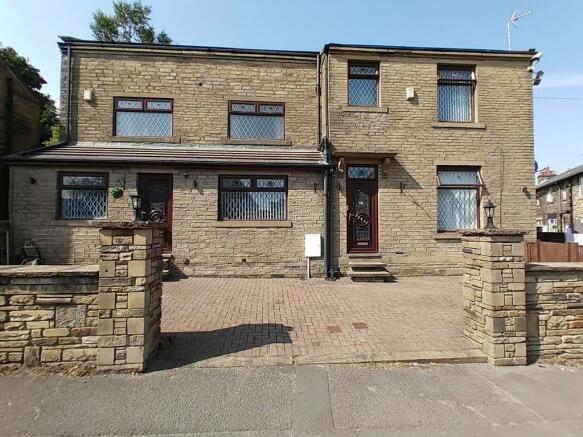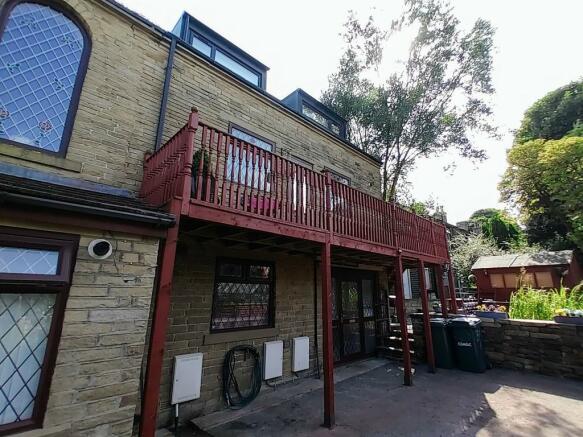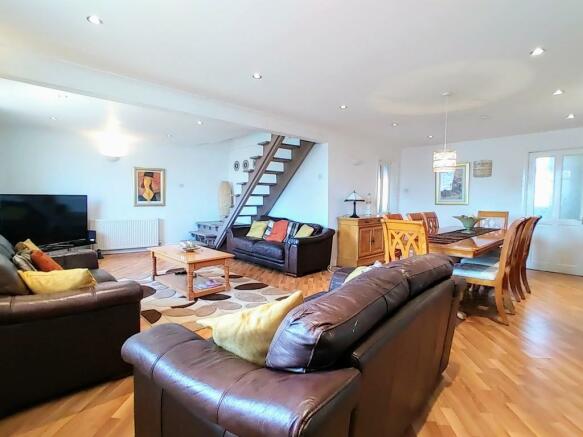Highgate Road, Clayton Heights

- PROPERTY TYPE
Detached
- BEDROOMS
8
- BATHROOMS
4
- SIZE
Ask agent
- TENUREDescribes how you own a property. There are different types of tenure - freehold, leasehold, and commonhold.Read more about tenure in our glossary page.
Freehold
Key features
- THREE PROPERTIES IN ONE
- HUGE POTENTIAL
- OFF-ROAD PARKING
- COULD CREATE A HUGE FAMILY HOME
- GAS CENTRAL HEATING
- UPVC DOUBLE GLAZING
- CELLARS
- MASSES OF STORAGE
- REAR GARDEN & BALCONY
- PRIME POSITION
Description
No 30 Highgate Road is a spacious three bedroom semi detached with a conservatory and a superb cellar space with a bar area, gas fire and tiled floor. Offering character features and a great deal of space for a growing family. This property is fully independent from 30a but does still have the original doorways to 30a that could be reinstated if required.
No 30a consists of two spacious apartments that share one gas/electricity feed. On the ground floor is a two bedroom apartment and on the first and second floor is an impressive three bedroom duplex apartment with gas central heating, balcony and a fantastic open-plan entertaining space.
30a also offers potential (subject to planning) to merge the two apartments to make another semi-detached property that could have seven bedrooms and three bathrooms.
This really is an exciting proposition that offers huge potential or could be utilised as it is, for a large, multi-generational family.
Off-road parking and gardens to both the front and rear, plus a superb balcony. Main road position in the popular area of Clayton Heights with easy access to amenities, city centre and motorway networks.
Please note - Number 30 (the three bedroom semi detached) is currently tenanted and can be sold with or without the tenant. Both 30 and 30A are all on one deed.
30 HIGHGATE ROAD
ENTRANCE HALL Stairs off to the first floor with a arched, leaded window to the rear, doors off to the lounge and dining kitchen.
LOUNGE 14' 9" x 13' 2" (4.5m x 4.01m) Windows to the front and side elevations, ornate ceiling coving and a living flame gas fire in a period style surround with over-mantle mirror. Two central heating radiators and a pine floor.
KITCHEN/DINER 14' 7" x 13' 2" (4.44m x 4.01m) Fitted base and wall units, laminated work surfaces and splash-back tiling. Double range oven and extractor canopy above, dishwasher plumbing and a window to the rear elevation. Door off to the cellar, door to the rear porch/utility and door to the conservatory.
UTILITY ROOM Door to the rear driveway. Washing machine plumbing and space for a tumble dryer.
CELLAR A useable cellar with WC and a bar room with tiled floor, gas fire and bar.
FIRST FLOOR Window to the rear and a full height ceiling on the landing. Open stairs off to the attic space/bedroom three and a central heating radiator.
BEDROOM ONE 15' 2" x 10' 9" (4.62m x 3.28m) Central heating radiator and windows to the front and side elevation.
BEDROOM TWO 14' 11" x 10' 3" (4.55m x 3.12m) Fully fitted with a range of bedroom furniture. Central heating radiator and a window to the rear elevation.
BATHROOM A spacious four piece bathroom consisting of a shower cubicle, corner bath with telephone taps, pedestal washbasin and a low flush WC. Window to the front elevation. Fully tiled walls.
ATTIC/BEDROOM THREE 16' 2" x 11' 1" (4.93m x 3.38m) Restricted head height to the sides. Window to the side elevation and eaves storage cupboards.
EXTERNAL Off-road parking to the front, flagged patio garden to the side.
30A HIGHGATE ROAD
GROUND FLOOR APARTMENT
ENTRANCE HALL Doors off to all rooms.
KITCHEN/BREAKFAST ROOM 13' 7" x 12' 5" (4.14m x 3.78m) Fitted with a range of base and wall units, laminated working surfaces, splash-back wall tiling and concealed lighting. Stainless steel sink and drainer, gas cooker point, extractor and plumbing for an automatic washing machine. Windows to the rear elevation. Tiled floor and an electric wall heater.
LOUNGE 15' 9" x 9' 7" (4.8m x 2.92m) Ceiling spotlights, electric wall heater and a door & windows to the rear elevation.
BEDROOM ONE 12' 6" x 11' 6" (3.81m x 3.51m) Window to the front and an electric wall heater.
BEDROOM TWO 9' 1" x 7' 8" (2.77m x 2.34m) Window to the front and an electric wall heater. Concealed hot and cold water supply.
OFFICE 7' 0" x 4' 10" (2.13m x 1.47m) Fitted desk and shelving plus an electric heater. (No window).
BATHROOM A very impressive family bathroom with feature tiling, LED lighting and a Jacuzzi bath. Shower cubicle with glass door, glass bowl wash basin and a push button WC. Tiled floor and an electric water heater.
FIRST FLOOR APARTMENT
ENTRANCE HALL 12' 6" x 3' 7" (3.81m x 1.09m) Accessed from the rear of the property via an external staircase that leads to a balcony area. The entrance door leads into a useful entrance hall with a window to the rear and a door to the lounge/diner.
LOUNGE/DINER 24' 2" MAX x 22' 6" MAX (7.37m x 6.86m) A vast open plan lounge and dining area, ideal for family gatherings! Two windows to the front, laminate flooring throughout, open staircase to the first floor and a gas fire point. Ceiling spotlights and three radiators.
KITCHEN 11' 6" x 9' 11" (3.51m x 3.02m) Fitted with a range of base and wall units, laminated working surfaces and splash-back wall tiling. Stainless steel sink and drainer, gas cooker point, extractor and plumbing for a dishwasher. Window to the rear elevation.
FIRST FLOOR Landing area with loft access and a central heating radiator.
BEDROOM ONE 10' 8" x 10' 7" (3.25m x 3.23m) Two velux windows, high level storage area, open clothing rail and a door to the en-suite.
ENSUITE / UTILITY ROOM Walk-in shower enclosure with glass door, WC, pedestal washbasin and a utility area with plumbing for a washing machine and space for a tumble dryer. Shaver point.
BEDROOM TWO 11' 8" x 12' 6" (3.56m x 3.81m) Dormer window to the rear elevation, walk-in storage cupboard that has water connection and WC plumbing, central heating radiator and ceiling spotlights.
BEDROOM THREE 11' 8" x 9' 8" (3.56m x 2.95m) Dormer window to the rear elevation, central heating radiator, open clothes rail and ceiling spotlights.
BATHROOM A four piece bathroom comprising of a corner bath with telephone style taps, shower cubicle with folding door, WC and a washbasin set in a vanity unit/dressing table. Velux window and ceiling spotlights.
EXTERNAL At the front of both properties is currently a shared, block-paved driveway. To the rear and side is another block-paved drive-way with parking for several cars leading to an enclosed, low maintenance garden a pond, seating area and a large garden shed.
ENQUIRIES Please contact our office for further details or to register your interest.
PLEASE NOTE Some of the photos for number 30 were taken some time ago, prior to the tenant moving in.
Brochures
5 Page Portrait -...- COUNCIL TAXA payment made to your local authority in order to pay for local services like schools, libraries, and refuse collection. The amount you pay depends on the value of the property.Read more about council Tax in our glossary page.
- Ask agent
- PARKINGDetails of how and where vehicles can be parked, and any associated costs.Read more about parking in our glossary page.
- Off street
- GARDENA property has access to an outdoor space, which could be private or shared.
- Yes
- ACCESSIBILITYHow a property has been adapted to meet the needs of vulnerable or disabled individuals.Read more about accessibility in our glossary page.
- Ask agent
Highgate Road, Clayton Heights
NEAREST STATIONS
Distances are straight line measurements from the centre of the postcode- Bradford Interchange Station2.9 miles
- Low Moor Station3.0 miles
- Bradford Forster Square Station3.0 miles
About the agent
Bradford's Premier Estate and Lettings Agency.
At Whitney's, our company aims are to give you the very best service available, whether you're buying, selling, or both. We believe we offer a great package making the whole process easier. Our professional, dedicated team are waiting to help.
The business was started by Frank Whitney, a local businessman from Wibsey in 1947. Although not in the same family, the practice has remained in private family ownership ever since.
We pr
Industry affiliations



Notes
Staying secure when looking for property
Ensure you're up to date with our latest advice on how to avoid fraud or scams when looking for property online.
Visit our security centre to find out moreDisclaimer - Property reference 101845009045. The information displayed about this property comprises a property advertisement. Rightmove.co.uk makes no warranty as to the accuracy or completeness of the advertisement or any linked or associated information, and Rightmove has no control over the content. This property advertisement does not constitute property particulars. The information is provided and maintained by Whitney's, Clayton. Please contact the selling agent or developer directly to obtain any information which may be available under the terms of The Energy Performance of Buildings (Certificates and Inspections) (England and Wales) Regulations 2007 or the Home Report if in relation to a residential property in Scotland.
*This is the average speed from the provider with the fastest broadband package available at this postcode. The average speed displayed is based on the download speeds of at least 50% of customers at peak time (8pm to 10pm). Fibre/cable services at the postcode are subject to availability and may differ between properties within a postcode. Speeds can be affected by a range of technical and environmental factors. The speed at the property may be lower than that listed above. You can check the estimated speed and confirm availability to a property prior to purchasing on the broadband provider's website. Providers may increase charges. The information is provided and maintained by Decision Technologies Limited. **This is indicative only and based on a 2-person household with multiple devices and simultaneous usage. Broadband performance is affected by multiple factors including number of occupants and devices, simultaneous usage, router range etc. For more information speak to your broadband provider.
Map data ©OpenStreetMap contributors.



