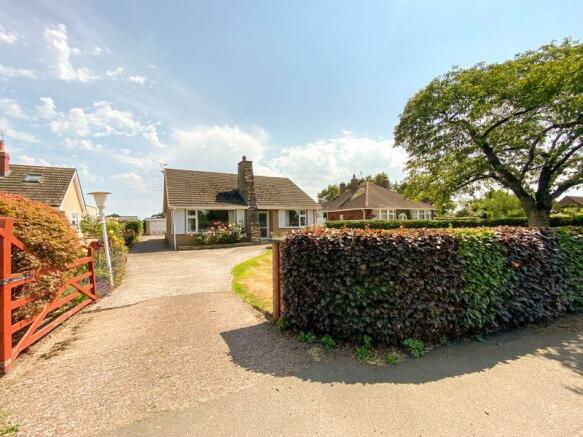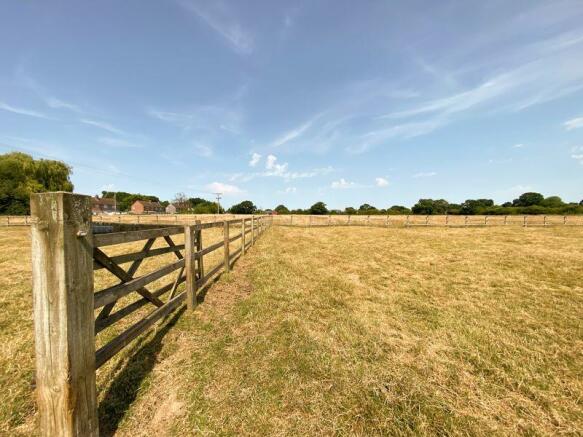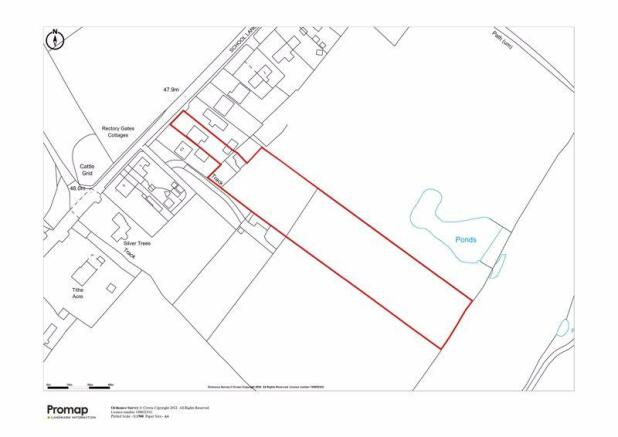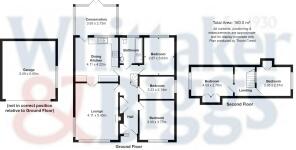School Lane, Sandbach

- PROPERTY TYPE
Detached Bungalow
- BEDROOMS
5
- BATHROOMS
1
- SIZE
Ask agent
- TENUREDescribes how you own a property. There are different types of tenure - freehold, leasehold, and commonhold.Read more about tenure in our glossary page.
Freehold
Key features
- Five Bedroomed Detached Dorma Bungalow
- Spacious Open Plan Dining Kitchen
- Lounge And Separate Conservatory
- Family Bathroom With Separate Shower Cubicle
- Attractive Gardens
- Fantastic Sized Double Garage
- Approx 2 Acres Of Land With Stable Block For Three Horses
- Potential To Reconfigure And Extend Subject To Planning Approval
- Semi-Rural Location
- EPC Rating E
Description
What is also surprising is that this property has five bedrooms over two floors providing deceptively spacious accommodation that can be utilised to the purchaser's requirements.
The property however also offers much scope to reconfigure and extend to create a vast family home which takes full advantage of the surrounding field views.
Located within the quaint semi rural location of Warmingham, this property offers a taste of the good life without being isolated as you are only five minutes drive away from Sandbach with its bustling market town and train station. You are also within a village setting having local schools, picturesque canal walks all close by.
The land is a fantastic addition to the home with a manageable two acres which is fully fenced as well as being relatively level. The land will appeal to both experienced land owners as well as those newly in pursuit of rural lifestyle and its many benefits.
There are also attractive gardens to both the front and rear, peppered with an assortment of floral rose bushes which enhance the frontage during the season.
There is a fantastic sized double garage with a subway driveway allowing plentiful parking with the opportunity to slightly widen the driveway for a wider access.
The property as previously mentioned has versatile accommodation having five bedrooms with two to the first floor. There is scope to add an additional dormer to create a more conventional layout to the first floor that would also take full advantage of the surrounding field views.
To the ground floor you are immediately greeted by a spacious hallway with a feature spiral staircase. There is a spacious lounge with an attractive outlook as well as a feature modern fireplace with a wood burning stove.
The spacious dining kitchen leads onto the rear conservatory with its uninterrupted views over the gardens and land, of course the rear also creates an opportunity to extend the existing accommodation. There are a further three ground floor bedrooms, served by by a spacious family bathroom which benefits from a bath and separate shower cubicle.
The property is warmed by gas central heating provided by a propane tank.
A property like this with its accompanying land and surrounding views is a rarity within this sought after village location.
The property also offers the distinct advantage of no upward chain.
Entrance Hall
Having a double glazed front entrance door with obscure glazed panel. Built in storage cupboard with double doors hanging rail & shelving below. Radiator, secondary double built-in storage cupboard, wall light point. Spiral staircase to the first floor.
Lounge
18' 6'' x 13' 5'' (5.64m x 4.09m)
Having a UPVC double glazed window to the front & side aspect with views over the adjoining fields. Wall light points, coving to ceiling, radiator. Feature fireplace having an inset housing a wood burning cast-iron stove set upon a black granite hearth with exposed timber mantle. Double part glazed doors opening into:-
Dining kitchen
13' 5'' x 13' 10'' (4.10m x 4.21m)
Having a range of cream wall mounted cupboard and base units with fitted worksurface over incorporating a 1 1/2 for single drainer stainless steel sink unit with mixer tap over. Bosch four ring ceramic hob with extractor over. Separate Neff electric double oven and combination grill.
Utility room
Plumbing for washing machine and dishwasher. Space for an undercounter fridge, Glazed display cabinets, store cupboard. UPVC double glazed window to rear aspect, tiled flooring, coving to ceiling, radiator, recessed lighting to ceiling. Timber part glazed doors giving access into the conservatory
Conservatory
9' 8'' x 13' 10'' (2.94m x 4.22m)
Consisting Of UPVC construction with a polycarbonate roof and a brick base. Having UPVC double glazed windows to rear and side aspect giving uninterrupted views over the garden and adjoining land. UPVC double glazed French doors giving access out onto the patio and gardens. Wall light point
Bedroom One
12' 4'' x 10' 11'' (3.77m x 3.33m)
Having a UPVC double glazed window to front aspect, radiator, coving to ceiling, wall light points.
Bedroom Two
11' 11'' x 9' 5'' (3.63m x 2.87m)
Having a UPVC double glazed window to the rear aspect overlooking the gardens stables and adjoining land. Radiator, wall light point.
Bedroom Three
7' 0'' x 10' 11'' (2.14m x 3.33m)
Having a UPVC double glazed window to side aspect, radiator.
Family Bathroom
8' 1'' x 7' 2'' (2.46m x 2.19m)
Having A panelled bath, WC and wash hand basin set within a vanity storage unit with worksurface & gold effect fitments. Separate corner set shower cubicle with a thermostatically controlled shower. Chrome heated towel radiator, part tiled walls, tiled floor, coving to ceiling, UPVC double glaze window to rear aspect. Electric light and shaver point.
First Floor Landing
9' 1'' x 6' 6'' (2.76m x 1.97m)
Having internal windows.
Bedroom
9' 3'' x 10' 8'' (2.81m x 3.25m)
Having a UPVC double glazed window to side aspect, radiator, built in storage cupboard extending to the eaves.
Bedroom
13' 3'' x 9' 1'' (4.03m x 2.77m)
Having a UPVC double glaze window to side aspect with views over the adjoining fields. Radiator, built in storage to eaves.
Garage
16' 7'' x 18' 3'' (5.06m x 5.55m)
uPVC window to side aspect, metal up and over door, electric light and power.
Stable block
Having a concrete apron with stabling for 3 horses including a double sized stable.
There is an external water feed accessible from the main house.
Stable One 3.49 m x 2.96 m.
Stable Two 3.49 m x 2.95 m.
Stable Three 6.53 m x 3.54 m.
Externally
The accompanying land extends to approximately 2 acres (see plan) & is fully enclosed with gated access.
Garden
There are attractive lawned gardens to both the front and rear of the property with the rear gardens extending out to the adjoining land.
There is a propane gas cylinder providing gas to the property and a separate tank which is for sole use of the property.
Store
Attached rear store accessible to the rear of the stables providing storage.
Brochures
Property BrochureFull Details- COUNCIL TAXA payment made to your local authority in order to pay for local services like schools, libraries, and refuse collection. The amount you pay depends on the value of the property.Read more about council Tax in our glossary page.
- Band: D
- PARKINGDetails of how and where vehicles can be parked, and any associated costs.Read more about parking in our glossary page.
- Yes
- GARDENA property has access to an outdoor space, which could be private or shared.
- Yes
- ACCESSIBILITYHow a property has been adapted to meet the needs of vulnerable or disabled individuals.Read more about accessibility in our glossary page.
- Ask agent
School Lane, Sandbach
NEAREST STATIONS
Distances are straight line measurements from the centre of the postcode- Sandbach Station1.6 miles
- Winsford Station3.9 miles
- Crewe Station4.1 miles
About the agent
Buying a home may be one of the most expensive purchases you will ever make. So choose the right Estate Agency to make your life a little easier.
Whittaker & Biggs is the longest established practice of its type in the area dating back to 1931 when it operated the Livestock Market and offices in Congleton town centre.
The firm now have estate agency offices sited in prime locations in Macclesfield, Leek, Congleton and Biddulph with fully qualified valuers in each. There are six P
Industry affiliations



Notes
Staying secure when looking for property
Ensure you're up to date with our latest advice on how to avoid fraud or scams when looking for property online.
Visit our security centre to find out moreDisclaimer - Property reference 11599080. The information displayed about this property comprises a property advertisement. Rightmove.co.uk makes no warranty as to the accuracy or completeness of the advertisement or any linked or associated information, and Rightmove has no control over the content. This property advertisement does not constitute property particulars. The information is provided and maintained by Whittaker & Biggs, Congleton. Please contact the selling agent or developer directly to obtain any information which may be available under the terms of The Energy Performance of Buildings (Certificates and Inspections) (England and Wales) Regulations 2007 or the Home Report if in relation to a residential property in Scotland.
*This is the average speed from the provider with the fastest broadband package available at this postcode. The average speed displayed is based on the download speeds of at least 50% of customers at peak time (8pm to 10pm). Fibre/cable services at the postcode are subject to availability and may differ between properties within a postcode. Speeds can be affected by a range of technical and environmental factors. The speed at the property may be lower than that listed above. You can check the estimated speed and confirm availability to a property prior to purchasing on the broadband provider's website. Providers may increase charges. The information is provided and maintained by Decision Technologies Limited. **This is indicative only and based on a 2-person household with multiple devices and simultaneous usage. Broadband performance is affected by multiple factors including number of occupants and devices, simultaneous usage, router range etc. For more information speak to your broadband provider.
Map data ©OpenStreetMap contributors.




