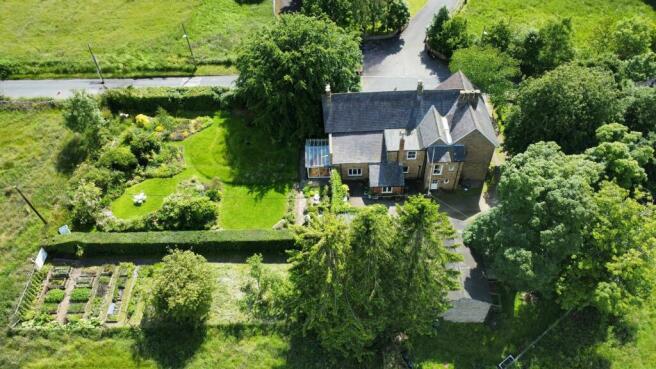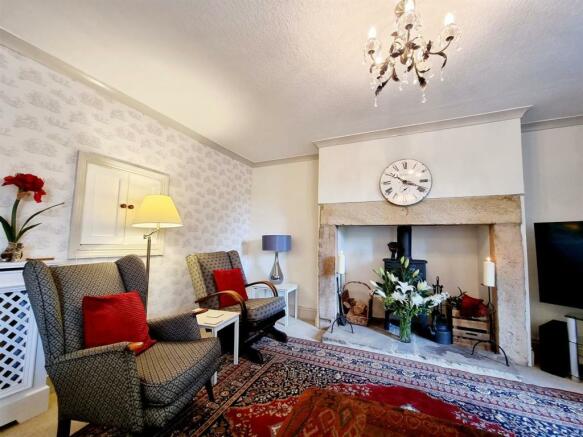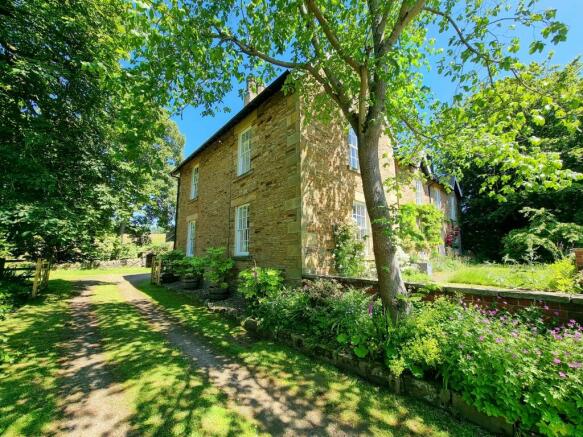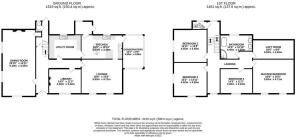Elm Park House, Shotley Bridge

- PROPERTY TYPE
Detached
- BEDROOMS
4
- BATHROOMS
2
- SIZE
Ask agent
- TENUREDescribes how you own a property. There are different types of tenure - freehold, leasehold, and commonhold.Read more about tenure in our glossary page.
Freehold
Key features
- Open views across the countryside
- Bespoke Kitchen
- Paddock
- 6.5 Acres of Land
- Oil central heating
Description
This impressive FOUR bedroom period home is full of character and tastefully decorated throughout, providing versatile accommodation over two floors. The property sits in a secluded 1 acre plot and is a haven for wildlife, with borders brimming with seasonal flowers, leading to a further 6.5 acres.
Entering the property through double doors you will feel the pressure of modern life melting away, the welcoming hallway leads to an elegant family room with chandeliers, William Morris wallpaper, stunning fireplace, and dual aspect sash windows with shutters - the current owners have celebrated many family occasions in here over the years!
A traditional door leads to a small powder room and WC, continuing along the hallway there are two further reception rooms, the study has a fresh modern interior that compliments the period features, the room is a good size with gas fire and window seating overlooking the front garden.
The second reception room is bright and spacious with two large windows, and decorated in neutral colours, the feature fireplace with original mantle and log burner is the focal point of the room and creates a relaxing area for all the family. The original servants hatch remains and connects to the kitchen.
Heading back along the hallway there is a large utility room fitted with cream base and wall units, sink, electric oven and hob and plumbing for washing machine, this leads into the country style kitchen fitted with bespoke units, Belfast sink, Cream electric AGA and free-standing butchers block, the perfect spot catching up over coffee and freshly baked cake. The original servants bell sits above the hatch leading into the second reception room. The conservatory is just off the kitchen and enjoys views of the well planted garden. A barn style door from the kitchen takes you into a large boot room with built in storage and seating, this is a must have in any country home, perfect in the winter for those muddy boots! This leads to the rear of the property where there is a secluded courtyard with flowerpots bursting with colour.
To the first floor there is a small WC and spacious landing that leads to the four generous bedrooms, all of which have been recently decorated and fitted with new carpets so there should be no squabbles over who gets the biggest room - although the master bedroom is significantly bigger and has the potential to create a en-suite and dressing room from the adjoining storage room so this one should definitely be for the grown-ups!
The bathroom has been recently renovated to create a luxurious space with free standing bath, large walk-in shower, a sleek double vanity unit with His and Hers sinks, traditional style radiators with fitted towel rails and underfloor heating complete this space.
They say "it's what's inside that counts......" but this charming period property has extensive grounds and gardens that are just as impressive as the inside. The large gravel driveway has parking for several cars, a detached barn with double doors is currently used as a garage but has potential to create a separate annex, home office or workshop. There is a small courtyard with two outbuildings, seating area and access to garden where the current owners have lovingly created an English Country Garden full of flower beds, pathways edged with wildflowers, secluded areas for seating and an allotment with views of the paddock and land.
There's plenty to do on the doorstep, especially if you love the outdoors. You're just minutes from the Derwent Walk, which is an old railway line that is also part of the C2C cycle route, the Reservoir is less than 15 minutes by car and has some beautiful walks and a haven for sailing enthusiasts and anglers.
The village of Shotley Bridge village is within walking distance and has a charming range of local shops and amenities including a primary school (infant and junior schools), a fantastic tennis and cricket club. Consett town centre is 1.5 miles away and provides a wider range of shops, supermarkets and sporting facilities. It is well positioned for access to Newcastle and Durham, both within 16 miles, making it an excellent location from which to commute.
This impressive period property gives you all the benefits of an idyllic country home with versatile accommodation and land - without the sacrifices which come with a more remote rural setting!
Council Tax Band: G
Tenure: Freehold
Entrance Hall
Powder Room
1.46m x 0.81m
Family Room
9.1m x 4.55m
Study
4.4m x 3.42m
Lounge
5.63m x 4.71m
Kitchen
5.63m x 3.3m
Utility
4.4m x 3.3m
Conservatory
4.59m x 2.88m
Boot Room
2.43m x 1.84m
FIRST FLOOR:
Master bedroom
5.63m x 4.71m
Bedroom 2
4.55m x 4.48m
Bedroom 3
4.55m x 4.62m
Bedroom 4
4.4m x 3.42m
Storage room
5.63m x 2.63m
Bathroom
4.4m x 3.3m
WC
2.02m x 1.12m
- COUNCIL TAXA payment made to your local authority in order to pay for local services like schools, libraries, and refuse collection. The amount you pay depends on the value of the property.Read more about council Tax in our glossary page.
- Band: G
- PARKINGDetails of how and where vehicles can be parked, and any associated costs.Read more about parking in our glossary page.
- Off street
- GARDENA property has access to an outdoor space, which could be private or shared.
- Private garden
- ACCESSIBILITYHow a property has been adapted to meet the needs of vulnerable or disabled individuals.Read more about accessibility in our glossary page.
- Ask agent
Elm Park House, Shotley Bridge
NEAREST STATIONS
Distances are straight line measurements from the centre of the postcode- Stocksfield Station6.1 miles
About the agent
Our small team are dedicated to offering the very highest level of service in the Property Sales & Letting market with focus on first class customer experience and satisfaction.
Selling or buying a home is one of the most important decisions you make, Harrington Brown is here to guide you through the process step by step and make it as stress free as possible for you.
Our small team are dedicated to offering the very highest level of service in the Property Sales & Letting market
Industry affiliations


Notes
Staying secure when looking for property
Ensure you're up to date with our latest advice on how to avoid fraud or scams when looking for property online.
Visit our security centre to find out moreDisclaimer - Property reference RS0272. The information displayed about this property comprises a property advertisement. Rightmove.co.uk makes no warranty as to the accuracy or completeness of the advertisement or any linked or associated information, and Rightmove has no control over the content. This property advertisement does not constitute property particulars. The information is provided and maintained by Harrington Brown Property Ltd, Shotley Bridge. Please contact the selling agent or developer directly to obtain any information which may be available under the terms of The Energy Performance of Buildings (Certificates and Inspections) (England and Wales) Regulations 2007 or the Home Report if in relation to a residential property in Scotland.
*This is the average speed from the provider with the fastest broadband package available at this postcode. The average speed displayed is based on the download speeds of at least 50% of customers at peak time (8pm to 10pm). Fibre/cable services at the postcode are subject to availability and may differ between properties within a postcode. Speeds can be affected by a range of technical and environmental factors. The speed at the property may be lower than that listed above. You can check the estimated speed and confirm availability to a property prior to purchasing on the broadband provider's website. Providers may increase charges. The information is provided and maintained by Decision Technologies Limited. **This is indicative only and based on a 2-person household with multiple devices and simultaneous usage. Broadband performance is affected by multiple factors including number of occupants and devices, simultaneous usage, router range etc. For more information speak to your broadband provider.
Map data ©OpenStreetMap contributors.




