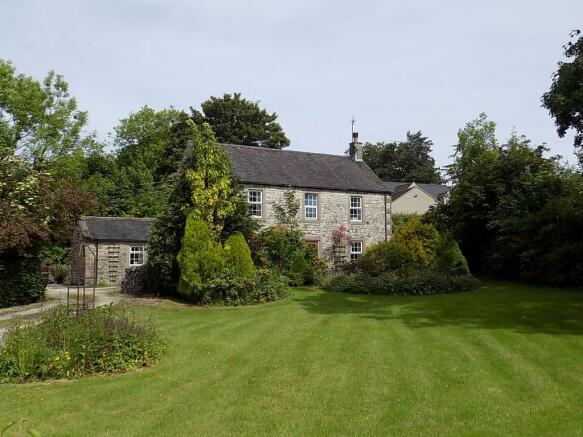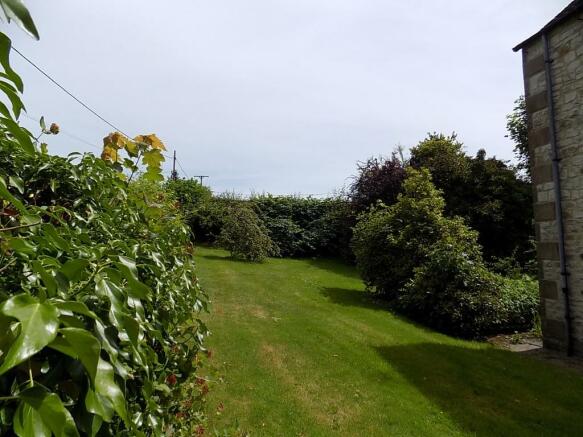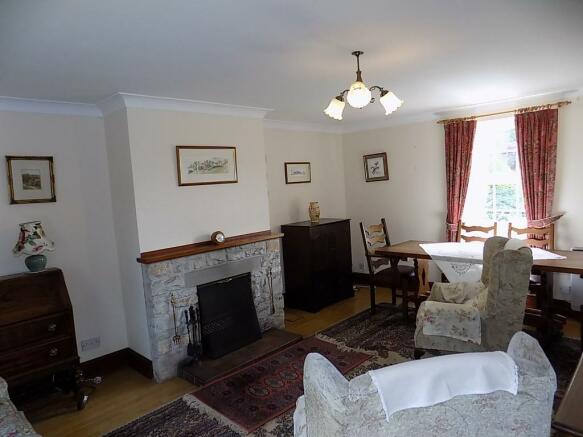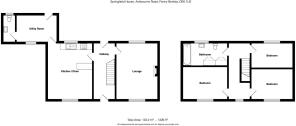Springfield House, Fenny Bentley, DE6 1LB

- PROPERTY TYPE
Detached
- BEDROOMS
3
- SIZE
Ask agent
- TENUREDescribes how you own a property. There are different types of tenure - freehold, leasehold, and commonhold.Read more about tenure in our glossary page.
Ask agent
Key features
- DETACHED PROPERTY IN PEAK PARK VILLAGE LOCATION
- GROUNDS APPROACHING ONE ACRE PLUS OUTBUILDINGS
- TREMENDOUS SCOPE AND POTENTIAL
- SEALED UNIT DOUBLE GLAZED AND NIGHT STORAGE HEATING
- RECEPTION HALL, SITTING ROOM, DINING KITCHEN, UTILITY ROOM. GROUND FLOOR CLOAKS.
- THREE BEDROOMS AND BATHROOM AT FIRST FLOOR
- AN AGRICULTURAL OCCUPANCY RESTRICTION APPLIES TO THIS PROPERTY
Description
Occupying grounds approaching 1 acre with a useful range of outbuildings and providing tremendous scope and potential.
DESCRIPTION
This detached stone and tile family home which benefits from sealed unit double glazing and night storage heating occupies a most enviable position on the edge of the very popular and sought after Peak Park village of Fenny Bentley which itself is just over 2 miles from the good range of facilities and amenities available in Ashbourne town centre.
Now offering an opportunity for further adaptation to a new owner's personal choice the house occupies a total site area of just under 1 acre which comprises an enclosed paddock of turf extending to approx. 0.42 acres with the remainder being comprised of formal gardens laid to lawn with flowering shrub beds and a useful range of traditional brick and stone outbuildings.
ACCOMMODATION
An etched and leaded glazed panelled oak front door leads to
Reception Hall 17'4" x 6'6" [5.28m x 1.98m] with night storage heater and staircase off to first floor level. Panelled and glazed door to exterior rear.
Double Aspect Sitting Room 17'3" x 12'2" [5.26m x 3.71m] with oak effect laminate floor, corniced ceiling and night storage heater. Natural stone fireplace with quarry tiled hearth, hardwood mantel and open grate. Upvc sealed unit double glazed small paned windows to both front and rear.
Farmhouse style Dining Kitchen 17'4" x 13'7" [5.28m x 4.14m] with beamed ceiling and, to the Dining Area electric night storage heater. There are upvc sealed unit double glazed windows to both front and rear and the Kitchen Area which has a ceramic tiled floor is fitted with a comprehensive range of units in medium oak comprising base cupboards and wall cupboards with ceramic tiled work surfaces having inset single drainer sink unit. A range of four matching base cupboards with similar tiled worktop provides a partial room divider with three leaded glazed display cupboards above. Electric cooker point and door off to
Utility Room 12'2" x 8' [3.71m x 2.44m] with ceramic tiled floor, night storage heater and door to the exterior rear. Upvc sealed unit double glazed small paned window to the front and door off to
Ground Floor Cloakroom with low flush wc, wall mounted wash hand basin, night storage heater and small pane glazed window.
Staircase to first floor level having extensive galleried landing with night storage heater and upvc sealed unit double glazed small paned window overlooking the front garden.
Bedroom One (front double) 13'7" x 10' [4.14m x 3.05m] having small pane glazed window and Dimplex electric panel heater.
Bedroom Two (front double) 12'1" x 9'3" [3.68m x 2.82m] with upvc sealed unit double glazed small paned window again with views over the front garden. Dimplex electric panel heater.
Bedroom Three (rear) 12'2" x 7'8" [3.71m x 2.34m] with white upvc sealed unit double glazed small paned window and electric panel heater.
Bathroom being of spacious proportions with three-piece suite in white comprising panelled bath with over bath Mira electric shower, ceramic tiling and folding glazed shower screen. Pedestal wash hand basin, low flush wc. Night storage heater. Large twin double opening cylinder and airing cupboard housing the insulated copper hot water cylinder with twin immersion heaters and extensive fitted slatted shelving.
OUTSIDE
Approached via a long, partly shared driveway access the property occupies extensive grounds which according to our calculations amount to a sum of 0.89 acres in total or thereabouts.
These grounds comprise a large, primarily lawned front garden with well stocked and mature rose, flower and shrub beds and borders with ornamental and fruit trees. Further lawned side garden, parking area, rear flagged patio terrace and timber garden shed.
Adjacent to the front garden and bounded from the access driveway by a beech hedge is a useful paddock of turf of some 0.42 acres or thereabouts which also contains a number of maturing specimen trees.
OUTBUILDINGS
There is a small range of former farm outbuildings including a brick and tile former cow shed latterly utilised for garaging purposes with double opening timber doors to the front. An adjacent brick and tile range provides three individual loose boxes or calf boxes. Detached stone and stone slate building with loft over. Timber garden shed.
SERVICES
It is understood that mains water, electricity and drainage are connected the property.
FIXTURES & FITTINGS
Other than those fixtures and fittings specifically referred to in these sales particulars no other fixtures and fittings are included in the sale. No specific tests have been carried out on any of the fixtures and fittings at the property.
TENURE
The property is understood to be held freehold.
NB The subject property was constructed under a planning consent granted by the Peak Park Joint Planning Board on 20th August 1991 which contained the following conditions.
"The occupation of the dwelling shall be limited to a person solely or main employed or last employed in the locality in agriculture as defined in Section 336 of the Town & Country Planning Act 1990, or in forestry or a dependent of such a person residing with him or her or a widow or widower of such a person."
COUNCIL TAX
For Council Tax purposes the property is in Band E,
EPC RATING TBA
DIRECTIONS
From Ashbourne town centre leave in a northerly direction along the A515 Buxton road. Continue to the village of Fenny Bentley and proceed past the Coach and Horses public house. Turn right along the track to Cherry Orchard Farm following this where it bears round to the left over the cattle grid and Springfield House will be found straight ahead.
VIEWING
Strictly by prior appointment with the sole agents Messrs Fidler-Taylor & Co on .
Ref: FTA2497
Floor plans to follow
Brochures
Brochure 1- COUNCIL TAXA payment made to your local authority in order to pay for local services like schools, libraries, and refuse collection. The amount you pay depends on the value of the property.Read more about council Tax in our glossary page.
- Ask agent
- PARKINGDetails of how and where vehicles can be parked, and any associated costs.Read more about parking in our glossary page.
- Yes
- GARDENA property has access to an outdoor space, which could be private or shared.
- Yes
- ACCESSIBILITYHow a property has been adapted to meet the needs of vulnerable or disabled individuals.Read more about accessibility in our glossary page.
- Ask agent
Springfield House, Fenny Bentley, DE6 1LB
NEAREST STATIONS
Distances are straight line measurements from the centre of the postcode- Cromford Station9.1 miles
About the agent
Fidler Taylor
offer the following services
Sales by Private Treaty and Public Auction of Residential, Industrial, Commercial and Agricultural property
Survey and Valuation for Banks and Major Lending Institutions. Home Buyer Reports and Schedules of Condition.
Valuations for Probate, Insurance and Rent Review.
Industrial and Commercial Agency.
Business Transfer and Sales.
Management, Letting and Rent Collection Service.
Specialists in the Market
Industry affiliations



Notes
Staying secure when looking for property
Ensure you're up to date with our latest advice on how to avoid fraud or scams when looking for property online.
Visit our security centre to find out moreDisclaimer - Property reference FTA2497. The information displayed about this property comprises a property advertisement. Rightmove.co.uk makes no warranty as to the accuracy or completeness of the advertisement or any linked or associated information, and Rightmove has no control over the content. This property advertisement does not constitute property particulars. The information is provided and maintained by Fidler Taylor, Ashbourne. Please contact the selling agent or developer directly to obtain any information which may be available under the terms of The Energy Performance of Buildings (Certificates and Inspections) (England and Wales) Regulations 2007 or the Home Report if in relation to a residential property in Scotland.
*This is the average speed from the provider with the fastest broadband package available at this postcode. The average speed displayed is based on the download speeds of at least 50% of customers at peak time (8pm to 10pm). Fibre/cable services at the postcode are subject to availability and may differ between properties within a postcode. Speeds can be affected by a range of technical and environmental factors. The speed at the property may be lower than that listed above. You can check the estimated speed and confirm availability to a property prior to purchasing on the broadband provider's website. Providers may increase charges. The information is provided and maintained by Decision Technologies Limited. **This is indicative only and based on a 2-person household with multiple devices and simultaneous usage. Broadband performance is affected by multiple factors including number of occupants and devices, simultaneous usage, router range etc. For more information speak to your broadband provider.
Map data ©OpenStreetMap contributors.




